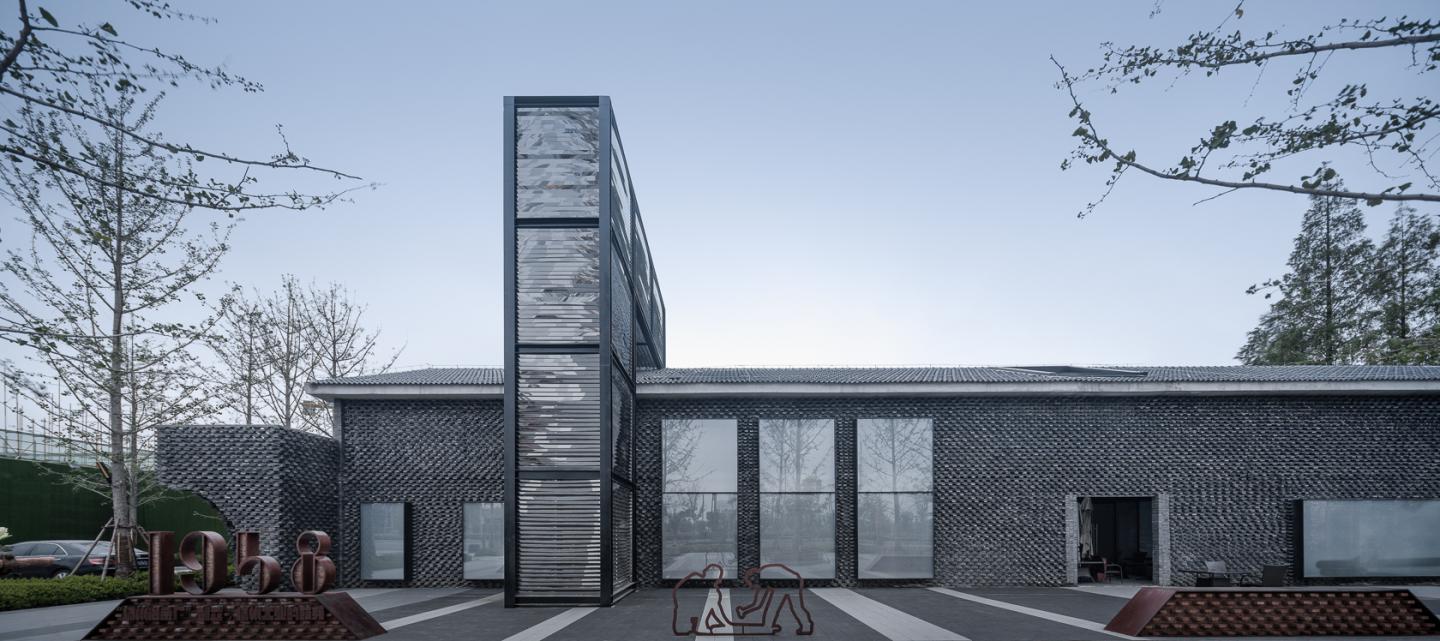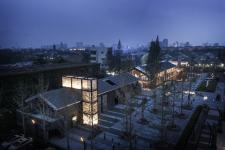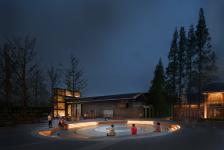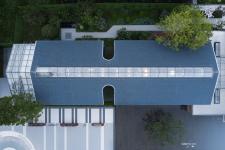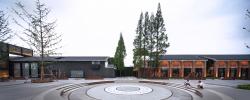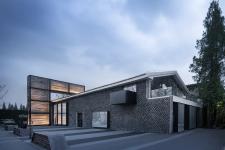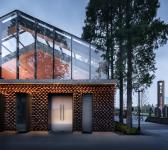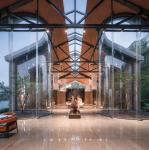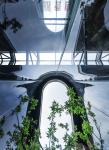Transform the old industrial site into an elegant living area of Yangzhou and create an elegant and open neighborhood with industrial memory. The designed reconstruction focuses on the logistics area of the original metallurgical factory. The area faces Jiangyang Middle Road to the north, and there were currently 5 buildings left. These buildings have been built in different years since the factory was founded in 1958. Based on the principle of dynamic exchange, historical continuation and remodeling and transformation, the project has performed a “scalpel” approach of transformation to each building. The buildings in the original logistics area are isolated courtyards enclosed by walls, but the purpose of reconstruction is to release vitality nodes for the city and play a leading role. From “courtyard” to “garden”, function and space form need to be changed from closed to open, so as to provide carrier more suitable for the modern commercial culture dynamic atmosphere.
City: 1+1>2 analyzes from the perspective of city to play the linkage role of multi-blocks. Adhere to the dynamic linkage development principle of 1+1>2 to explore the relationship between renovation and city. Create open blocks and cultural fairs as regional popular location, play an active role in the economic zone and promote the overall urban development of Yangzhou.
The whole design focuses on several main elements: the preservation of the original site, the artistic fusion of old and new and the historical association of the industrial site. It fully excavates the propeqrties of original buildings and landscape elements, retains the old bricks and red bricks as the main material, deconstructs and reconstructs the old black bricks through particle parameterization, and continues the historical culture through the translation of architectural language.
2019
2020
Project Location | Jiangsu, China
Project Owner | Greenland Hong Kong
Project Function | Comprehensive Functions (Transformation of Old Industrial Site)
Construction Scale | 7,800m²
Design Time | December, 2019
Time of Completion | May, 2020
Architectural Design | HYP-ARCH Design
Project Leader | Yang Jiefeng , Yi He
Creator in Chief | Li Dong
Design Team | Han Huawei , Ruan Jingjing
Landscape Design | GVL
Interior Design | G-ART
Project Photographer | Intermountain, FANG Space Image
Party A Design Management | Ding Weixin , ZhangTao , Xu Wenjie , Chen Xiaoyan , Liu Guotao , Wang Min , Wang Yijie
