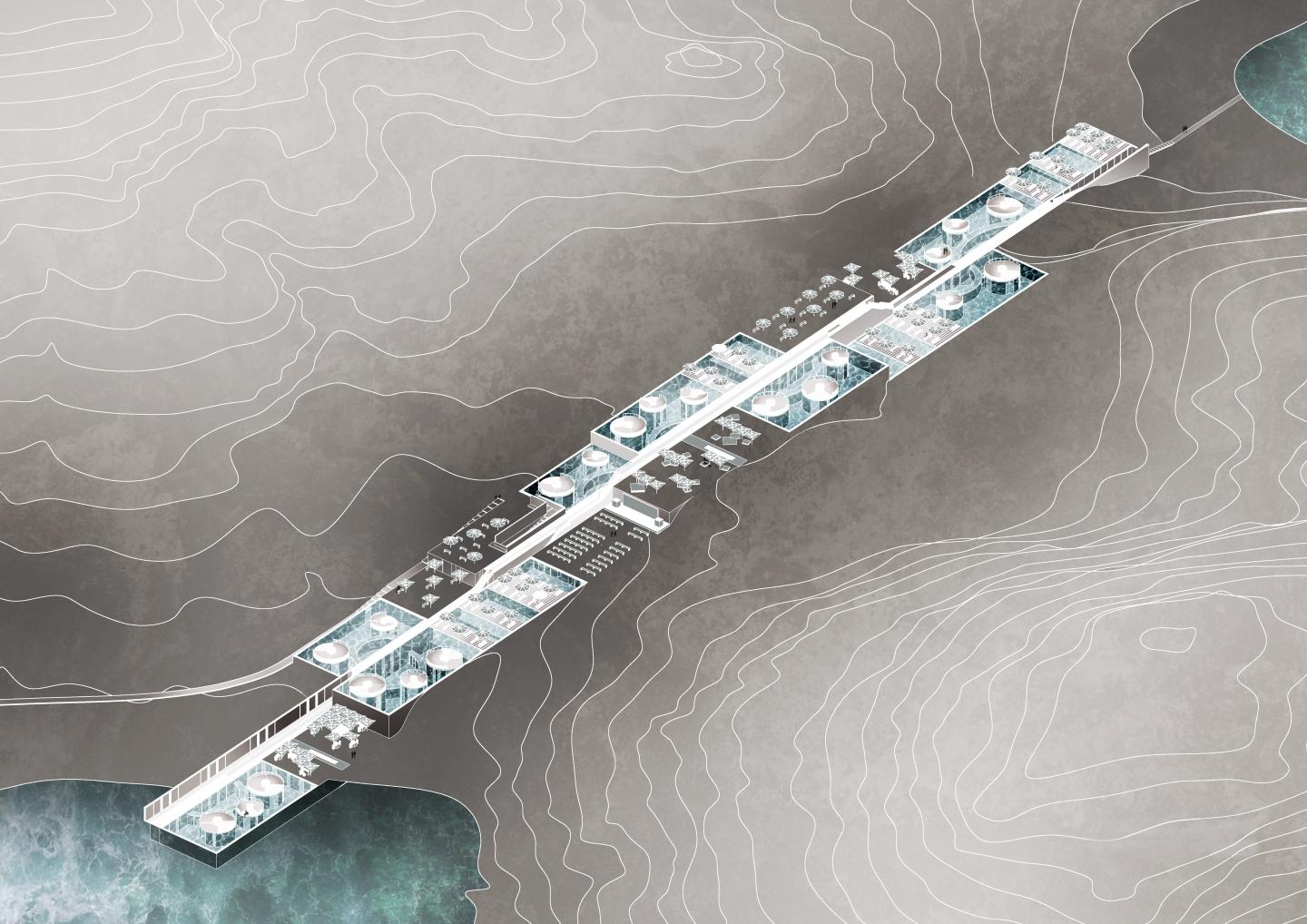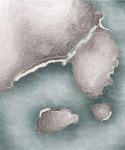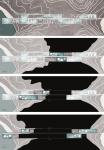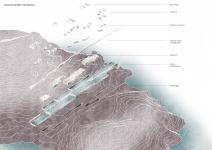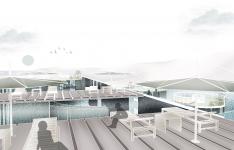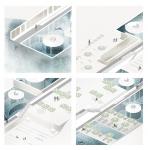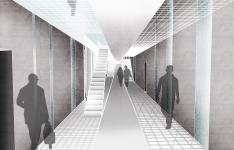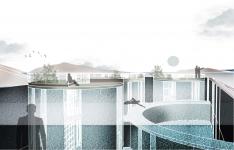The landscape of every site constitutes a primal element of its character. Furthermore, the design of a hotel located in a rocky environment surrounded by sand, water, and low vegetation must take into consideration the plot's unique nature.
The main design goals of the hotel are:
- The union of the two beaches on either side of the cape and,
- The exploration of the integration between the water element and an architectural project's form.
Studying the area and taking the swimming pool as the main design axis and the main 'cliché' of today's hotels, an artificial water strip is created which connects the two beaches of the area. This strip then acquires volume, is divided into sections in order to follow the curvature of the landscape, and is divided into two parts by the main circulation corridor.
Parts of the landscape are then inserted between the composition's segments, in order for the project to integrate as harmoniously as possible into the existing environment and to complete it as an 'artificial part'. In these areas are placed the basic functions of the hotel, such as an outdoor cinema, rest areas, restaurants, changing rooms, etc.
The tourist's apartments are located completely below the pool's water level and are divided into two types depending on the number of people whom they will accommodate. The entrance is always on the first level of the room and is connected by an underwater semi-cylindrical corridor that leads to the central circulation axis of the whole project. At the top of each apartment there is a private, specially designed garden.
The main circulation corridor divides the composition into two unequal parts and runs axially along its entire length. There are three zones - corridors, the central one is at the same level as the water surface of each pool and refers mainly to the visitors of the project. On the contrary, the other two side corridors are mainly aimed at serving the tenants and follow the level of the bottom of each pool. These two corridors are then connected to the semi-cylindrical, private aisles of the apartments.
Particular emphasis has been given on both ends of the hotel. Thus, on the one hand, the composition enters the sea and the visitor can go directly from the artificial aquatic environment to the natural, while on the other hand, the structure of the hotel stops at the beach, offering simultaneously the experience of walking on the coast.
2019
The construction consists mainly of reinforced concrete in terms of the pools and the main function areas of the hotel, which are underground. The circulation corridors are wooden while the semi-cylindrical aisles of the apartments are a combination of concrete, steel frame, and acrylic glass.
Karampela Despoina
Lada Myrto
Supervisor: Aesopos Ioannis
Institution: University of Patras, Department of Architecture
Favorited 1 times
