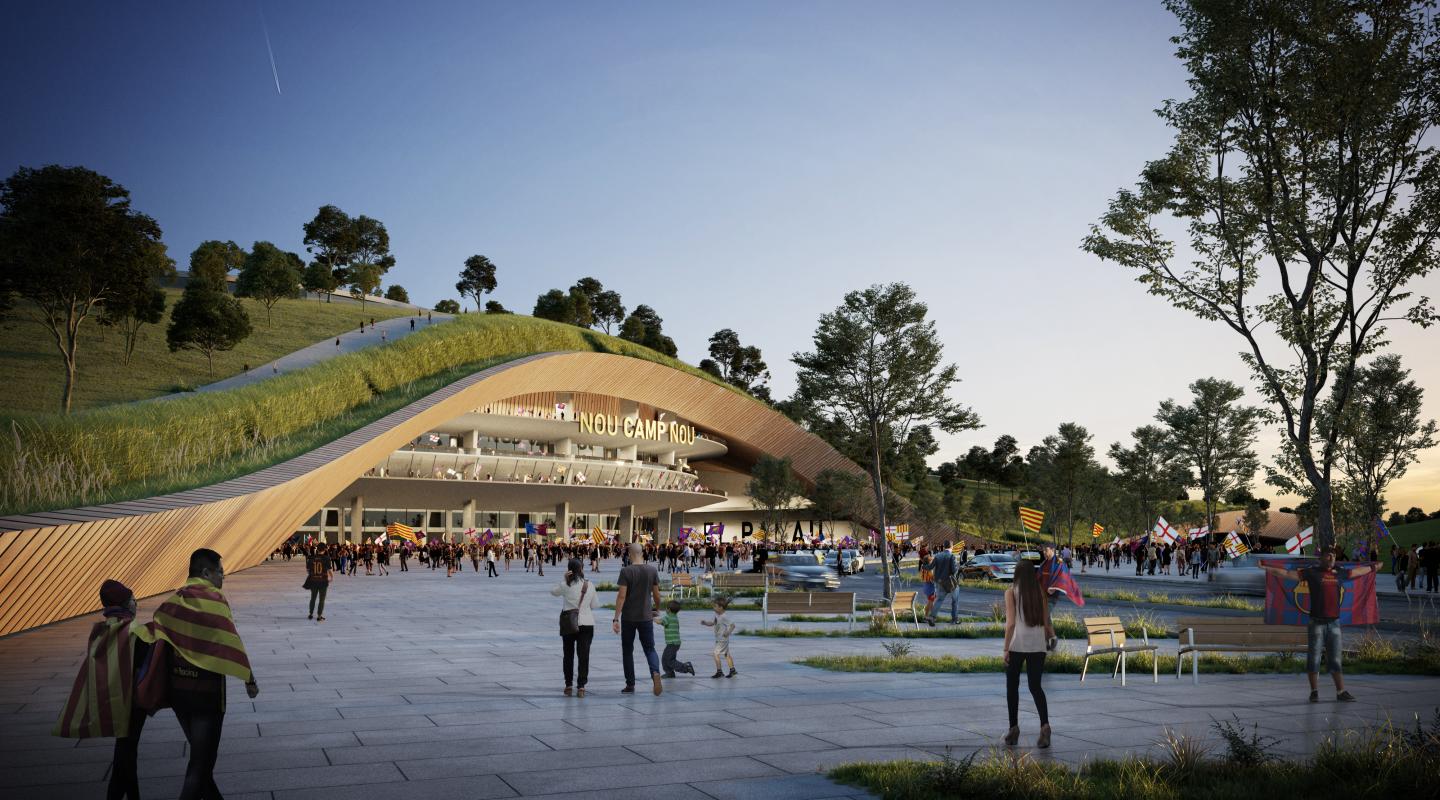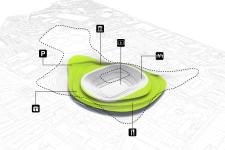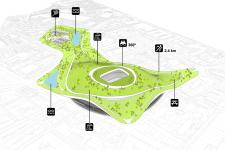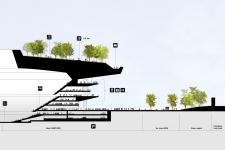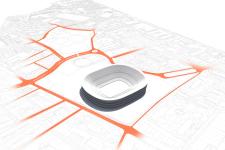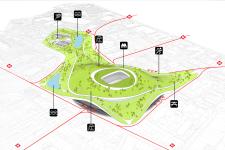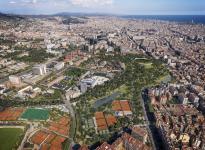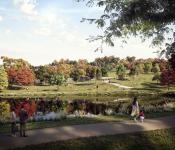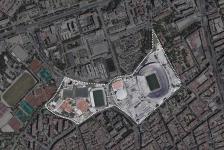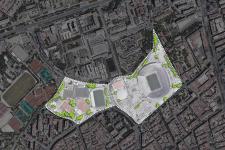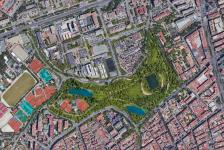'Nou Parc' is a project that encourages showing how cities could be renatured without losing building space; a win-win between the private and the public. We are increasingly aware of the need to incorporate new formulas in the urban plans of cities that allow them to expand green spaces. From the ON-A architecture studio, we have developed a proposal that proposes a solution to an emerging problem. 'Nou Parc' is the proof that through architecture, innovation and current technology, we can change the way we inhabit the planet for the better.
In this case, the proposal is located in Barcelona and suggests to reform one of the most significant locations in the city, the Camp Nou, elevating the topography and creating a blanket of green forest of 26 hectares that would allow the facilities attached to the stadium and other equipment to be maintained below the surface of the new park. The resulting new topography would hide the services linked to the stadium (parking, offices, leisure spaces, restoration, museum, multipurpose pavilion and entrances) and the stadium would function independently of the park.
Currently this fenced area with little greenery (building 32%, sports areas 10%, green areas 8%, hard pavement areas 50%) generates an "island" effect, separating the neighborhood of Les Corts from the University Area. This huge space is regularly in disuse, except for sports events or organized visits to private facilities. Neighbors often experience the collapse caused by major sports events, so management is seen to be inefficient.
A rehabilitation of this magnitude and characteristics would be a great opportunity for the city of Barcelona, which would benefit from a new green and leisure space capable of connecting neighborhoods, removing boundaries, producing 15,000kg of oxygen / day and absorbing 25,000kg of C02 / day.
TECHNOLOGY, A PARTNER IN URBAN PLANNING PROGRESS
Technology becomes a partner in the process of renaturation, thanks to it we can control and predict problems such as water supply and the maintenance of green areas. There are already systems and technology for the creation of urban ecosystems that we can use.
With advanced technology we can install green roofs, vertical gardens and provide technical solutions for the creation of forest cities, with elements controlled by intelligent systems in IOT (Internet of things). The organic environment is controlled by sensors and predictive protocols in artificial intelligence. The sensors collect information on the health status of green areas and act as prophylactic gatekeepers.
This technology is capable of minimizing water consumption, adapting to environmental needs. It also provides surveillance alerts and preventive action in maintenance, offering great savings in its actions. In this way, maximum efficiency is achieved in the conservation of green spaces in the 'Nou Parc' proposal.
We are aware that cities must be re-naturalized, and that green provides unquestionable benefits for health, but the issue is not only green, the debate revolves around blue as well: the water. We cannot be green if that implies an excessive use of resources. The technology for the control of water consumption has come a long way and allows us to innovate and optimize green areas in urban spaces. We have been betting on these systems for years, but research in this sector should be further promoted.
In the case of the 'Nou Parc', the proposal imagines the possible use of the technology embedded in two lakes that would collect rainwater, thanks to the topographic slope, which in turn could be reused for irrigation of the park.
RENATURALIZATION, AN OBJECTIVE AND A NEED
This proposal is a necessary reflection in this new era, we just want citizens and, above all, politicians, who are the ones who make the decisions, to bear in mind that we must be very attentive to any opportunity to win green space.
The architectural approach is radical: an exercise in urbanism without egos and without inhibitions. The last thing some cities need is more medal buildings. Architecture must begin to serve the public and stop creating buildings with facades and aesthetics that only serve for self-recognition. It is possible to create extraordinary constructions that at the same time are capable of solving social and environmental problems, helping to cover both public and private needs.
Architecture and urban construction are increasingly directed towards the search for solutions to problems such as caring for the environment, conflicts in the mobility of people and vehicles, recycling or the search for quality spaces to live. To solve these problems, we must use the innovation and the technology that we already have within our reach, being able to create new urban planning proposals that are much more efficient and comfortable for citizens.
CITIES AROUND THE WORLD GETTING CLOSER TO NATURE
The post-covid era in the world will be accompanied by proposals that help to avoid the accumulation of people, recovering urban space that had been used for cars or private facilities. We think that this recovery will be based on the creation of more green spaces, since they not only allow to gain public space, but also help to clean the air and improve citizens' quality of life. For example, with a 30% increase in green spaces, 400 premature deaths per year could be avoided, according to a recent study led by the Barcelona Institute for Global Health (ISGlobal) published in The Lancet.
The idea of merging the public and the private to gain green space has already been applied in other international examples.
The same topography suggested in the 'Nou Parc' project can be seen in some proposals that were presented for the creation of the Olympic Stadium of the Tokyo 2020 Games. This is the case of DGT Architects or the proposal of GMP Architekten. In both cases, the stadium is covered with a green cloak that allows the transit of people. Another similar example is the proposal for Craterre-Montpellier Arena by Arch. Giovanni Vaccarini.
The future is still a blank page and we are in time to design it in the best possible way. It is difficult to specify how this future will be like, but we do know that the change will reside in our ability to adapt to the challenges and in how we take advantage of the technology and advances available.
Would our ancestors have imagined today's cities 100 years ago? The changes in the sector are responding to the specific needs of each era and we are fortunate that current technology allows us to progress at the same time that our ideas and our imagination. Today we are closer to the future than we were a few years ago, but we must always remain attentive to changes and trends to build it wisely.
2020
0000
Location: Camp Nou and surroundings, Barcelona
Surface: 260,000 ㎡
Process: Elevate the topography and lay all the private facilities under it. On the surface, a green cover will allow new new leisure space capable of connecting neighborhoods and removing boundaries, producing 15,000kg of oxygen / day and absorbing 25,000kg of C02 / day.
Technology: The organic environment is controlled by sensors and predictive protocols in artificial intelligence. The sensors collect information on the health status of green areas and act as prophylactic gatekeepers. This technology is capable of minimizing water consumption, adapting to environmental needs. It also provides surveillance alerts and preventive action in maintenance, offering great savings in its actions. Two lakes would collect rainwater, thanks to the topographic slope, which in turn could be reused for irrigation of the park.
Creative Director: Jordi Fernández and Eduardo Gutierrez
Project leader: Jordi Fernández
Team: Luciana Teodózio
Collaborators: Georgina Morales, Saul Ajuría, Ernest Ruiz, Javier Bernal, Claudia Antonacci, Natalia Cambello
