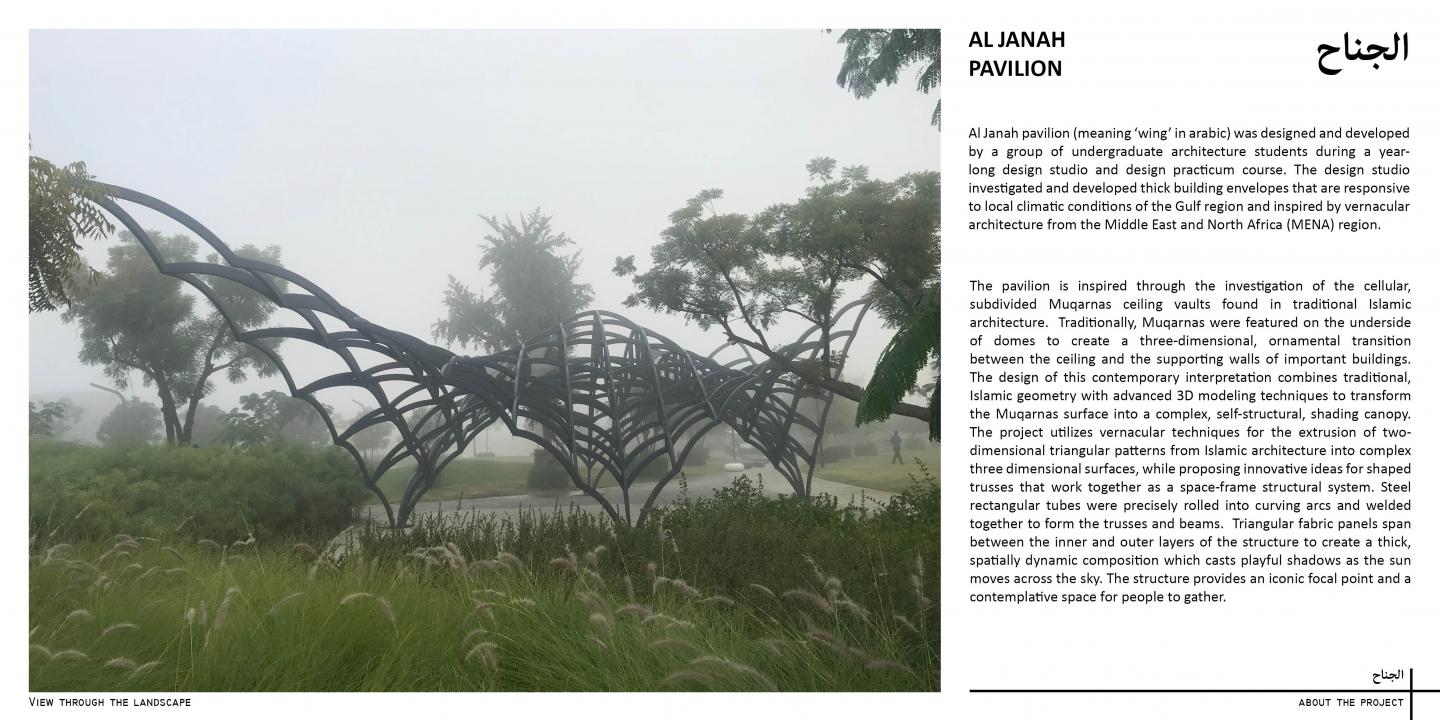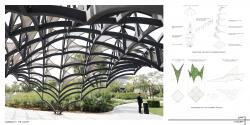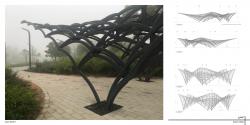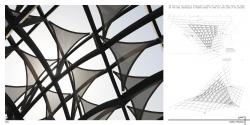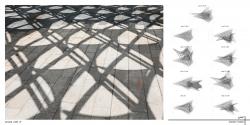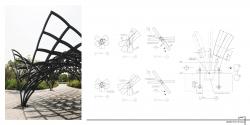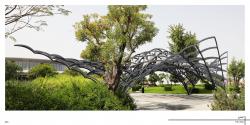The Al Janah pavilion project was designed and developed by a group of undergraduate architecture students during a year-long design studio and design practicum course. The design studio investigated and developed thick building envelopes that are responsive to local climatic conditions of the Gulf region and inspired by vernacular architecture from the Middle East and North Africa (MENA) region. The final pavilion was chosen for construction by the client from thirteen conceptual pavilions developed for the course.
The steel and fabric structure was inspired through the investigation of the cellular, subdivided Muqarnas ceiling vaults found in traditional Islamic architecture. Traditionally, Muqarnas were featured on the underside of domes to create a three-dimensional, ornamental transition between the ceiling and the supporting walls of important buildings. The design of this contemporary interpretation combines traditional, Islamic geometry with parametric 3D modeling techniques to transform the Muqarnas surface into a complex, self-structural, shading canopy. The project utilizes vernacular techniques for the extrusion of two-dimensional triangular patterns from Islamic architecture into complex three dimensional surfaces, while proposing innovative ideas for shaped trusses that work together as a space-frame structural system. Steel rectangular tubes were precisely rolled into curving arcs and welded together to form the trusses and beams. Triangular fabric panels span between the inner and outer layers of the structure to create a thick, spatially dynamic composition which casts playful shadows as the sun moves across the sky. The structure provides an iconic focal point and a contemplative space for people to gather.
2019
2021
The unique structure was the result of site specific criteria combined with aesthetic ideas derived from Islamic Muqarnas. A fully parametric model was used to adjust the complex nodal structure comprehensively in response to estimated structural loads. The model allowed member thicknesses and space frame depth to be adjusted along with overall dimensions and arc curvatures.
Lead Designer:
Aya Rahmy
Student design team:
Shaden AL Kalouti
Laura AlDhahi
Mohammad Aslam
Rim Drak Sibai
Halah Fadhil
Akhila Velloorkunju
Rewan Shaaban
Aashika Shibu
Design Studio Professor:
Jason Carlow, Associate Professor, Department of Architecture, American University Sharjah
Project Sponsor:
Arada Developments, LLC
Project Location:
Aljada, Sharjah, UAE
Fabricators:
Structurflex Middle East Contracting LLC
Structural Engineering:
Bahar Bacha
Favorited 1 times
