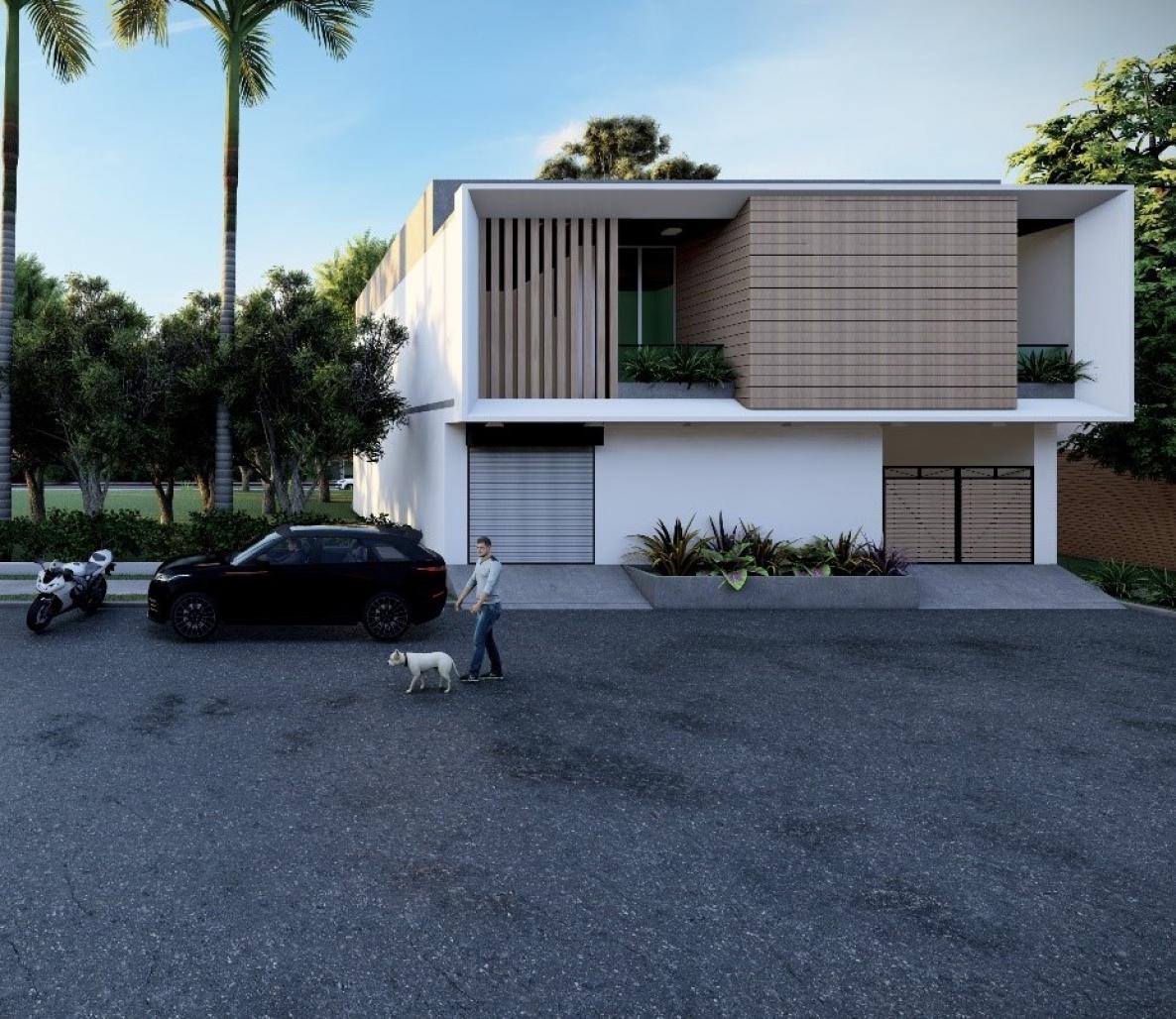TYPE: Residential Architecture
LOCATION: Rewari
AREA: 4500 sq. ft.
YEAR: 2018
A grain storage required a mixed use modification. The lower floor was to be used as the barn which leaded to the residential first floor at the same time. The front of the house needed a large area for the loading and unloading needs. At the same time the design of the residential part was approached with a modern and minimal style. The simple and elegant use of colors make the highlights and louvers more appealing.
2018
2018
TYPE: Residential Architecture
LOCATION: Rewari
AREA: 4500 sq. ft.
YEAR: 2018
Mayank Dhaudiyal, Ankur Sinha, Asil Iqbal





