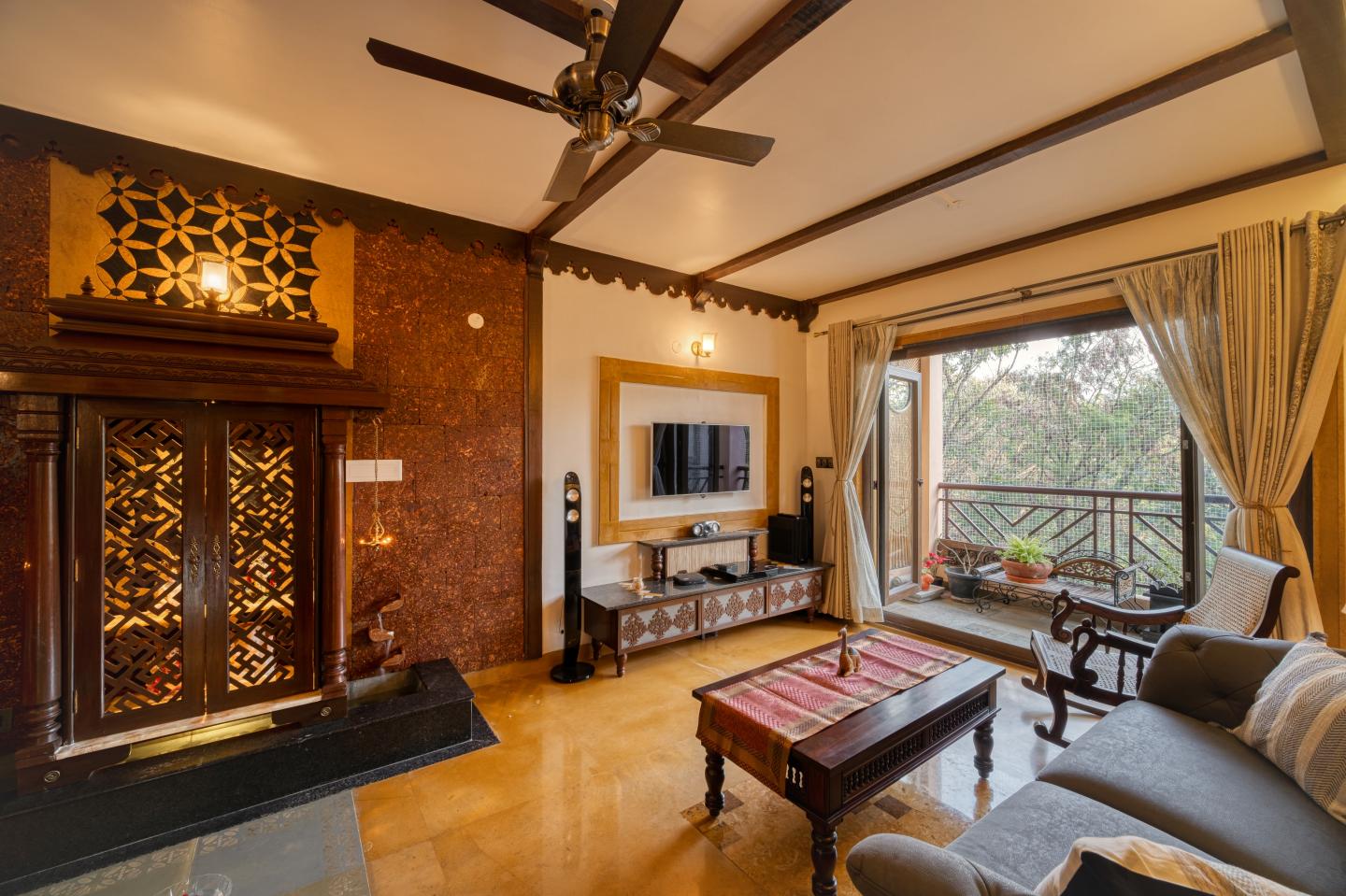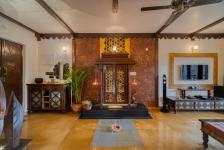EARTHENHIVE ARCHITECTS PRESENTS -
Reliving Royal Indian Architecture
Illustrating the world in pioneering ancient Indian sustainability
Here is a palace to live and bond
Earthenhive architects forte in creating such poetries with sustainable and healthy living. Earthy, Eco-friendly but more than anything else a home away from home in every sense
The primary concept of Earthenhive architects was to bring alive the Royal Rajasthani décor alongside spiritual Dravidian unique architecture. The idea of Rajasthan brings to our mind the opulence of the palaces while Southern India takes pride in minimalism.
Apartment 243 is all about renovating the 15 years old space with such first-of-its-kind concepts giving a new lease of life on a warm classical and sustainable note.
The main door is a 150-year-old Chettinad style exquisite reclaimed carved door. The shoe rack is in Rajastani detail fashioned out of the remnants of wood and Kota stone. Organic, Bamboo nameplates with traditional Indian patterns and colors gives you a glimpse into what’s in store.
The main doors open into the core theme of sustainability, royalty and functionality - right from the front door to the windows and small offsets that are a hallmark of Rajasthani architecture to the spacious, well-lit hallways which change color and hue as the sun moves in the horizon – an essence borrowed from Dravidian style.
So, we, true to our motto of adding to Mother Nature, approached this interior refurbishing project based on space, light, ventilation and aesthetics. Now, you may ask, aren’t these common to most architecture? Well, you will be surprised to see how one is compromised in favor of the other. In our experience, we have seen aesthetics getting a walk-over over others.
“But luckily for us, the fusion of Rajasthani and Dravidian philosophy of design meant that we had some pretty good ways to play around with the four pillars of great design,” says the architect. “We didn’t have to compromise.” Space and light go amply well with Dravidian minimalism and this solves the ventilation problem automatically while aesthetics was solved by Rajasthani sense of opulence without ever conflicting with the minimalism.
Until then, we hadn’t realized that Rajasthani opulence actually is enhanced by the minimalism of north Karnataka. If we dig deeper into the history perhaps there were enough give and take between the two cultures in the past. The two regions actually share a common environmental and geophysical nature.
“We always prefer to go with green concepts, play with nature, reclaimed and recycled wood for instance and take away toxins from the equation,” says the architect.
The core theme for this project revolves around: Air, light and water. While air and light are obvious factors, water provides positive vibes, soothes, maintains humidity, and also adds an element of vastu.
Replaced concrete walls with earth and lime plaster revives the ancestral technique of building the Rajasthani palaces. This meticulous process of mud and lime plastering with several layers proves its very purpose of keeping ambient air pure and cool, removing the need for external air conditioning.
Roof rafters made with recycled, ancient antique teak wood, stained to get a rich walnut finish add charm to the natural ceiling with its actual height and avoid modern perception of a false ceiling which in reality contains toxic volatile organic compounds
The living room is decked with different patterns of stone but from the same family of Jaisalmer, with exquisite variations of yellow marble - contrast this with modern trend of Italian marble. Indian stones are far more superior and it oozes its elegance the moment you step in.
The Pooja room is a treat to behold. It is built out of reclaimed wooden pillars and recycled wooden fiber boards. The dome/Gopura made of mango wood is a spiritual reminiscent of Dravidian temple detailing. The backdrop is adorned with natural Rajastani stone motifs. A water spout flowing to the right forming a Brooke beneath the Pooja room, which is flanked by laterite stone native the Western Ghats treated to enhance the wetness, graciously offers a sense of divinity to the home. It is flanked by stone brought from Western Ghats treated to give a wet look
The entertainment wall cladding are the remnants of Jaisalmer stone and the wooden cabinets have intricate Rajasthani detailing. Predictably by now, there is no leather to be seen in the home. The seating is a combination of majestic linen and upholstery donning a lush leathery look, and an elegant yet minimalistic kane rocking chair.
The living room opens out to a lovely Balcony decked with engraved Rajasthani stones of coarse texture. Themed Bamboo screen against the green miniature garden helps keep the glaring Sun out and protects privacy.
The leaf shaped wooden partitions which offer a semblance of privacy, the cabinets made of reclaimed wood and the simple elegant dining and seating further emphasize on the concept of sustainability and panache.
The living room opens into a creative Studio which beholds within itself the distinct hues of the peacock feather on the Indian forest trail. It is decked with the Chettinad style handmade therapeutic green oxide flooring accentuated by yellow patterns. The walls are made of the same mud-lime plaster but with a matt texture. Both the wall and flooring embrace natural cooling apart from creating an interesting ambience. The Studio gets its exquisite look from the earthy simplicity and elegant colors and patterns of southern India.
Again there is no use of plastic based material. The cabinets are finished with natural banana fiber panels weaved by Indian tribes bringing in vast diversity to the entire design concept of this home. Peacock feather etching on the enhances and highlights the core theme of the space.
The sliding doors are a witty sandwich of Glass and Indian linen with traditional block printing. We call it witty because it speaks volumes about the thought that has gone into building it. These open into creative studio which beholds within itself a filmy, and traditional ambience. The princess' divan with printed pure linen and silk upholstery, and the Old grandfather's work table and chairs takes you back in time. A framed photo wall completes this filmy abode. The coarse textured mud lime plaster, the Chettinad style handmade therapeutic green oxide flooring and to cap it all, the peacock feather etching recreate the distinct hues of the peacock feather on the Indian forest trail.
The classical design quotient is emblazoned in the kitchen as well. With finely polished kota flooring and a play of soothing colors of tan brown on the traditionally detailed cabinets,
The open Kitchen is utilitarian and aesthetically designed.
The kitchen is supplied by completely recycled water, a hydrogenated system versus reverse osmosis.
The powder room walls are cladded with semi polished Jaisalmer ceramic tiles contrasting with black Slate flooring. The Wash Basin is made of a similar family of the stone with Indian art carvings and Brass finished accessories.
There is something to be said of the kid’s room. “Make it interactive and vibrant without deviating from our theme says the architect. They have achieved this with an ingenious organization of furniture and utilities. All furnishings are in the periphery leaving the center free for children to effectively use the space. A Sundial interactive wall is the highlight of the room, sporting a clock, a blackboard, soft board and a thought board.
While we were there, we just couldn’t put our fingers on the positive energy the room was oozing. A predominant presence of gray color enhanced other colors. Grey itself is maintenance free but offers aesthetic value and automatically enhances other colors used. Also, hand painted glass panels not only enhanced the natural lighting but also depicted the yet another classical Indian art form.
The primary goal of creating radiance continues into the attached toilet with grey tone color and natural stones.
All the finely crafted room doors are surprisingly refurbished out of old flush doors and finished with Jaroka detailing encasing Madhubani paintings of original Maharashtrian imprints.
The goal of Earthenhive Architects of blending the north to the south is elegantly played out in the master bedroom. One cannot avoid but acknowledge the depiction of the north in the fascinating ceiling of the beautiful desert rose with desert dunes lit with a crimson yellow lighting recreating the evening Sunset scene in the desert of Rajasthan, and the wall finished with a rustic looking mud lime plaster reflecting the walls of the havelis, gracefully blending with the subtle chettinad flooring depicting the seas of the south.
The keynote flows into the washroom with a rather serene and melodious gesture, portraying a picturesque sight of a bird quenching its thirst in an oasis, which is depicted by the mirror and bamboo frame. The washroom is cladded with an ancient Indian copper stone. The water spout is somewhat a reminiscent of a spring hidden in the western ghats.
Also, the adjoining enclosed balcony is a paradigmatic beauty of serenity and nature – soothing pastel shades of grass against the exotic swaying woods.
If one looks at this unique Rajasthani and Dravidian fusion home, one comes out with a hundred details unheard of in a single place. It’s like those days when artisans brought minute elegance and made the whole look hundred times more splendid than the parts.
All the iconic projects of Earthenhive architects resonate harmonic blend of design and space, gamut usage of sustainable elements, maximum natural lighting and ventilation, optimizing on the natural resources by alternative renewable/recyclable solutions, hence successfully creating an ever-lighter carbon footprint. Such is their architecture which is a visual art, and their creations speak for themselves.
2020
2020
Our design concepts are driven by the following key parameters/Initiatives:-
• Building space orientation adapted to the local climate
• Relevant envelope insulation
• Maximum use of day lighting and natural ventilation
• High window to wall ratio
• Use of sustainable building material like CSEB, Ferro-cement, Composite, Bamboo, Natural fibre panels, Stones etc.
• High performance glazing
• Maximizing use of energy efficient equipment
• Use of Renewable energy systems
• Other features pertaining to bio climatic or passive architecture
• Reuse of removed debris and reducing construction waste/refuse to almost negligible quantity.
A New Passion
Raghu and Bindu Principal Architects have worked on over 100years buildings refurbishing and bringing a new earthy, soothing lease of life. Prerna - Sr Project Architect/ Team lead stood as the back bone in transforming the over all concepts and intricate detailing in every aspect of this project. Earthenhive team thrive on recycled wood, linen, organic prints, natural colors, stones sourced locally and environment friendly practices.
They always look for the detail that can bring a smile in the dweller. A bird shaped faucet, leaf shaped door knocker, a peacock shaped ceiling facade, bird nest shaped mirror holder, a wet looking western ghats sourced laterite brick with a little water fount giving it a look of a moist deciduous forest. The Radial interactive wall, the desert dune and hundred other things make their home a place to live and discover the joy of living together.
Twenty years since, Ar. Raghu and Ar. Bindu have found a new passion in bringing together the culture and artefacts of India and fuse them into a little palace to live and be joyful.
We hope Raghu and Bindu do not stop here but will experiment with more regional artefacts and cultures to bring alive the space we live in.





















