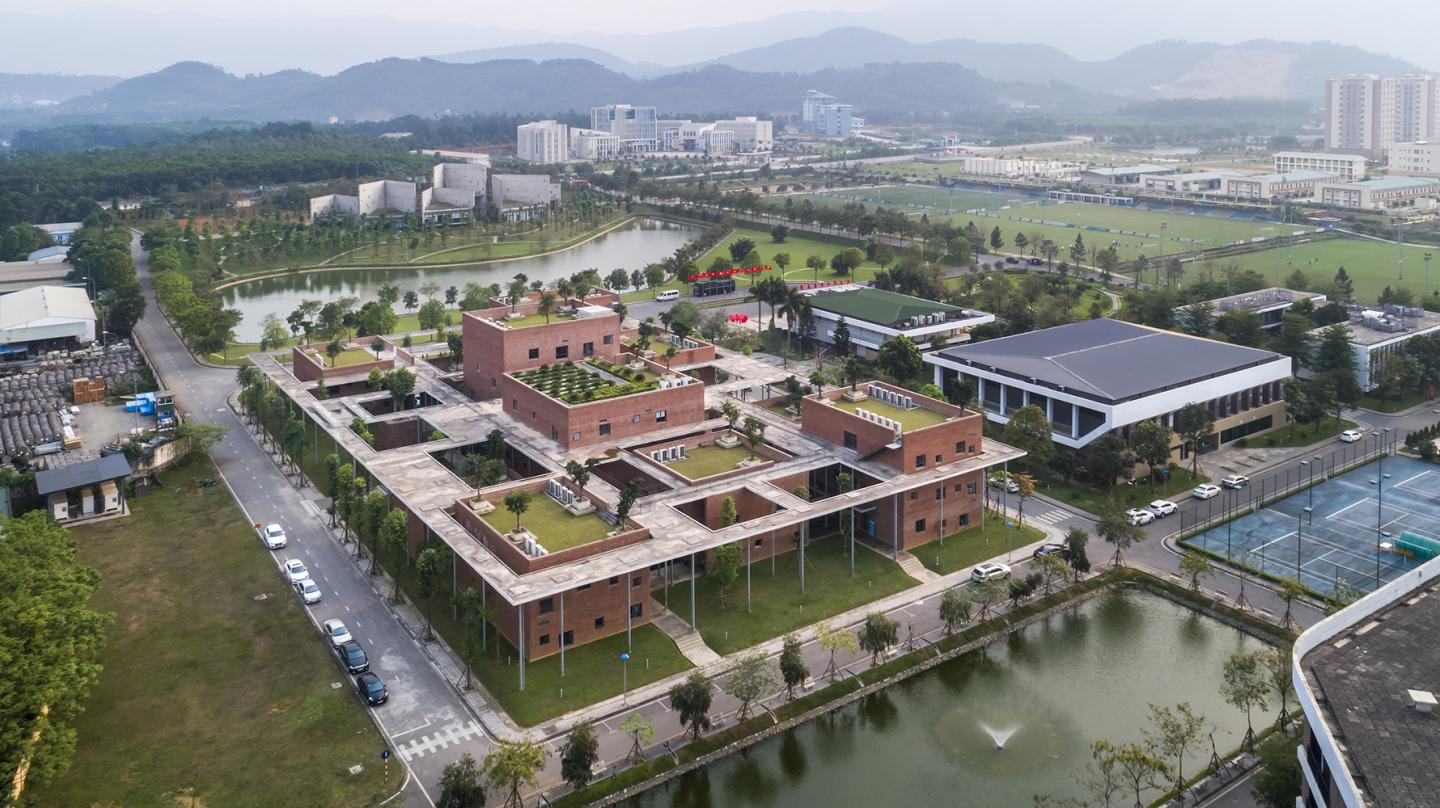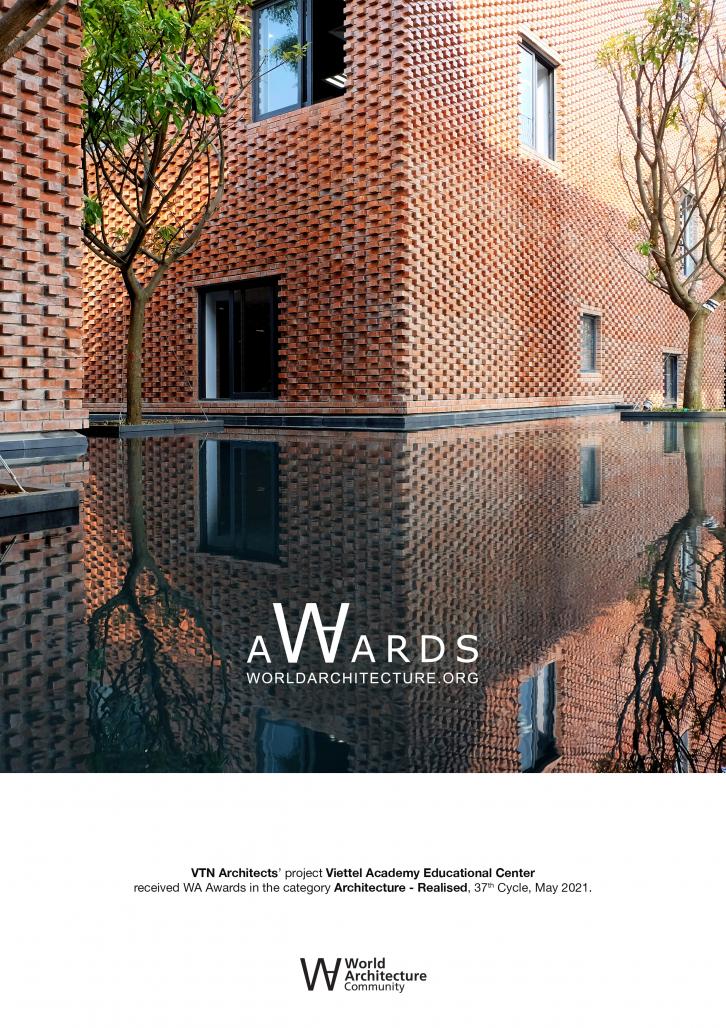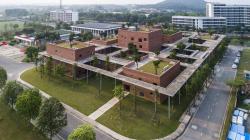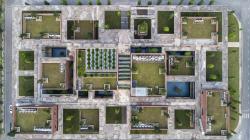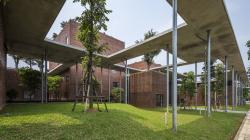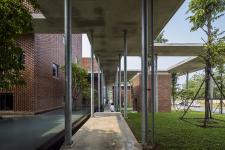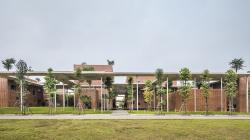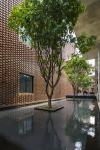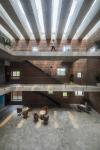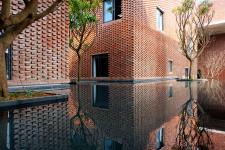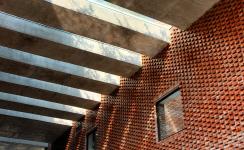With an innovative design concept, Viettel Academy is one of the largest modern constructions built by raw bricks in Vietnam.
Brick is a well-known local material and easily sourced at a reasonable price. When constructed with thoughtful design intentions and careful calculation inputs, there are many ways to create numerous unique patterns with the rustic textured material. Generally, brick walls are built of double layers with an air space in between to provide thermal insulation. In particular, the Viettel Academy's wall was constructed with a concave-convex brick combination. Not only does the exterior layers bring beauty to the project but it also creates wall surfaces to cast shadows, reducing the amount of solar radiation and noise. Creating these aesthetic brick walls was not an easy task as it requires thoroughness and refinement from skillful builders. However, Vietnam always offers an affordable skilled labor force that is experienced with raw brick construction.
Twelve blocks of building alternating between breezy green gardens are all linked by a large concrete roof system. Horizontal and vertical corridors system creates together a rich interweaving of spatial dimensions and offers many interesting views. The water pond system, which is located in the center of the building, acts as a reflected surface to emphasize the aesthetic of the brick material as well as produces a microclimate and cooling effects for the building. These harmonious design aspects form a unique semi-outdoor space for the occupants to enjoy and interact.
Not only does the innovative design meet the requirements of the investors, but also achieved a high expectation by harmonizing architecture and its natural surroundings.
2015
2019
Constructed from locally sourced red bricks, the Educational Centre consists of 12 blocks. Local bricks are used as the building finishes, creating an impressive red-brick facade for the whole project. The 300-400mm-thick facade is made of 2 layers of brick-wall with a void in-between for insolation to reduce energy use. The circulation paths is the combination of steel pole and concret ceilling.
These blocks are surrounded by an overflow pool and trees on the rooftop and in the garden, which not only creates beautiful reflections of the buildings and surrounding landscape but also helps in regulating its microclimate.
Ngo Thuy Duong, Do Minh Thai, Do Huu Tam
Viettel Academy Educational Center by VTN Architects (Vo Trong Nghia Architects) in Vietnam won the WA Award Cycle 37. Please find below the WA Award poster for this project.
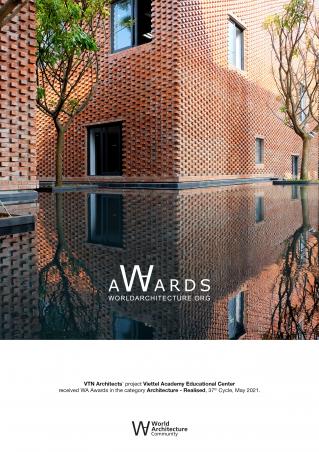
Downloaded 20 times.
Favorited 1 times
