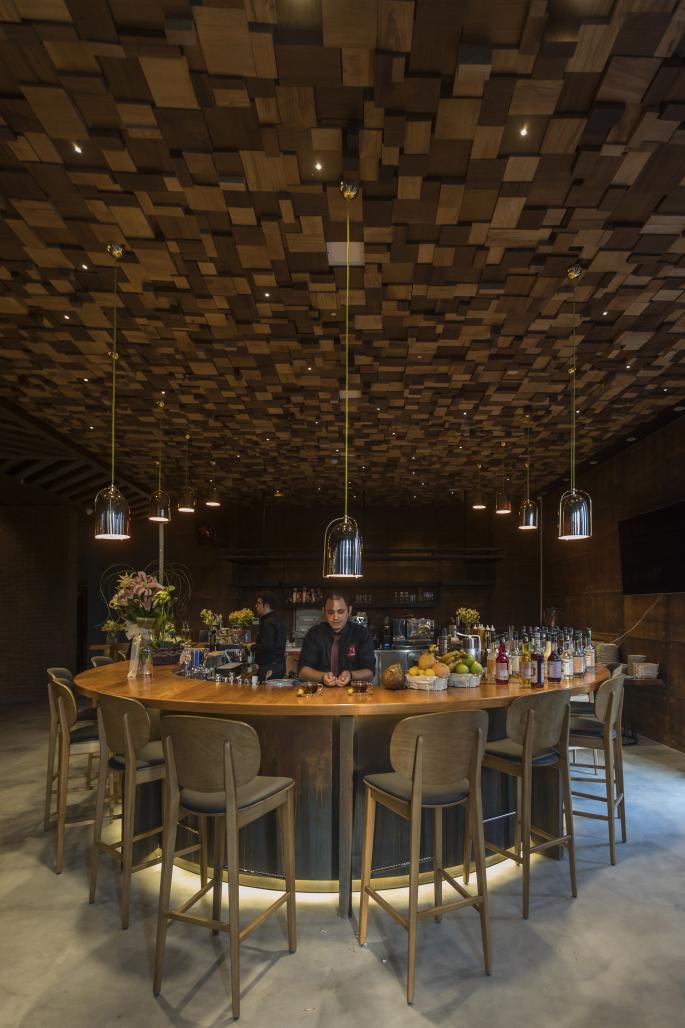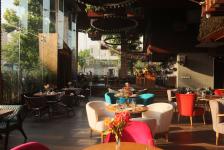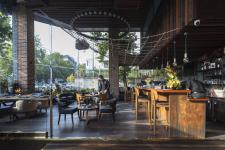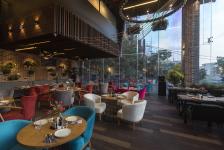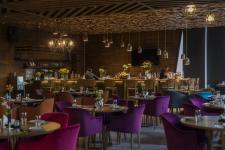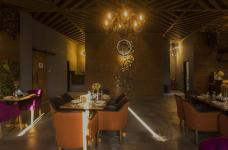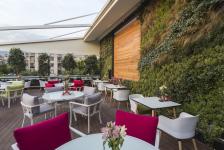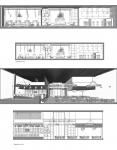In the heart of Tehran, Captain Restaurant is the combination of a handful of hospitality spaces representing different demographic groups of this 9 million inhabitants city; an old-fashioned restaurant, a lounge, a non-alcoholic bar, some private rooms, and a roof-top area are gathered in a 3 story building.
The palette of materials is a resonance of the Industrial design, with some additions, i.e.ropes, to make the brand of Captain as bold as possible. This approach is obvious in other parts of the design, like the three enormous metal rings which illuminate the double-height main level of the restaurant, and gets to its highest level at one of the private rooms which is designed as a Captain room with circular glasses into an aquarium.
Instead of using minimal smooth surfaces, the interior space is full of warm textures and colors; even the wooden slats on the ceiling are designed to look haphazardly in different sizes, or the floor planks are laid in a randomized combination of 7 pieces.
While the ground level is dedicated to dining, the upper floor provides a lounge space with casual sitting spaces. Accordingly, the lighting of each floor is designed to emphasize such duality; the ground floor is brighter with bigger fixtures on higher elevation from the floor while the lounge is lit with smaller fixtures with fewer lumens and closer to the floor.
One of the most unique features of this floor is the non-alcoholic bar with ample space for stools all around the ship-like shape of the counter. Although serving alcohol is forbidden in the country, spending time at a higher counter with some refreshing drinks and snacks can still be fun.
Tehran’s climate allows the use of the outdoors for a good portion of the year. The large flat roof of the building has bounded with some plants on the edge of the roof to respect the privacy of the gusts in a dense city like Tehran and also control the wind at such height. A green wall works with the perimeter plants to help with the aridness of the air besides soothing the views.
Such experiences can be an exercise to bring different groups together in such a diverse context and help to improve the tolerance of us all.
2017
2018
Capitan Restaurant is an interior design project trying to turn the existing shell of an auto dealership into a high-end hospitality space in Tehran, Iran. The 15,000 SF area of the project is divided into four and a half levels: Basement including kitchen and administrative offices, ground level as the main dining area, two small private lounges as half stories, the first story as non-alcoholic bar and lounge, and the roof garden.
Providing the correct solution for the program requirements, two main rules were determined as design guidelines:
- Using the earth-tone materials with exposing details and minimum decorations
- Showing them off under the correct light
Following these simple rules, the big round lights were designed for the ground floor to make the space even more majestic and also organize the free space into four main bays. On the other hand, the first floor needed to be lit more directly to keep the ambient light under control. In fact, other than the bar counter we did not want to have any ambient light at all.
Through keeping a constant palette of materials, assigning appropriate functions to exist diverse spaces, and playing with the lights the Captain Restaurant will be a place to attract different people and infuse them with pleasure while they are enjoying their meals.
Client:Captain Tea
Architect Studio: ZarrinMoayery Studio
Lead Architects: Maryam Moayery Nia, Hamed Zarrinkamari,
Design Team: Masoud Moayerynia
Lighting Consultant: ZarrinMoayery Studio
General Contractor: Behrang Baharbin, FORM & FUNCTION GROUP
Design Date: 08/2017
Completed: 04/2018
Photography & Video: Mohsen Alishiri
