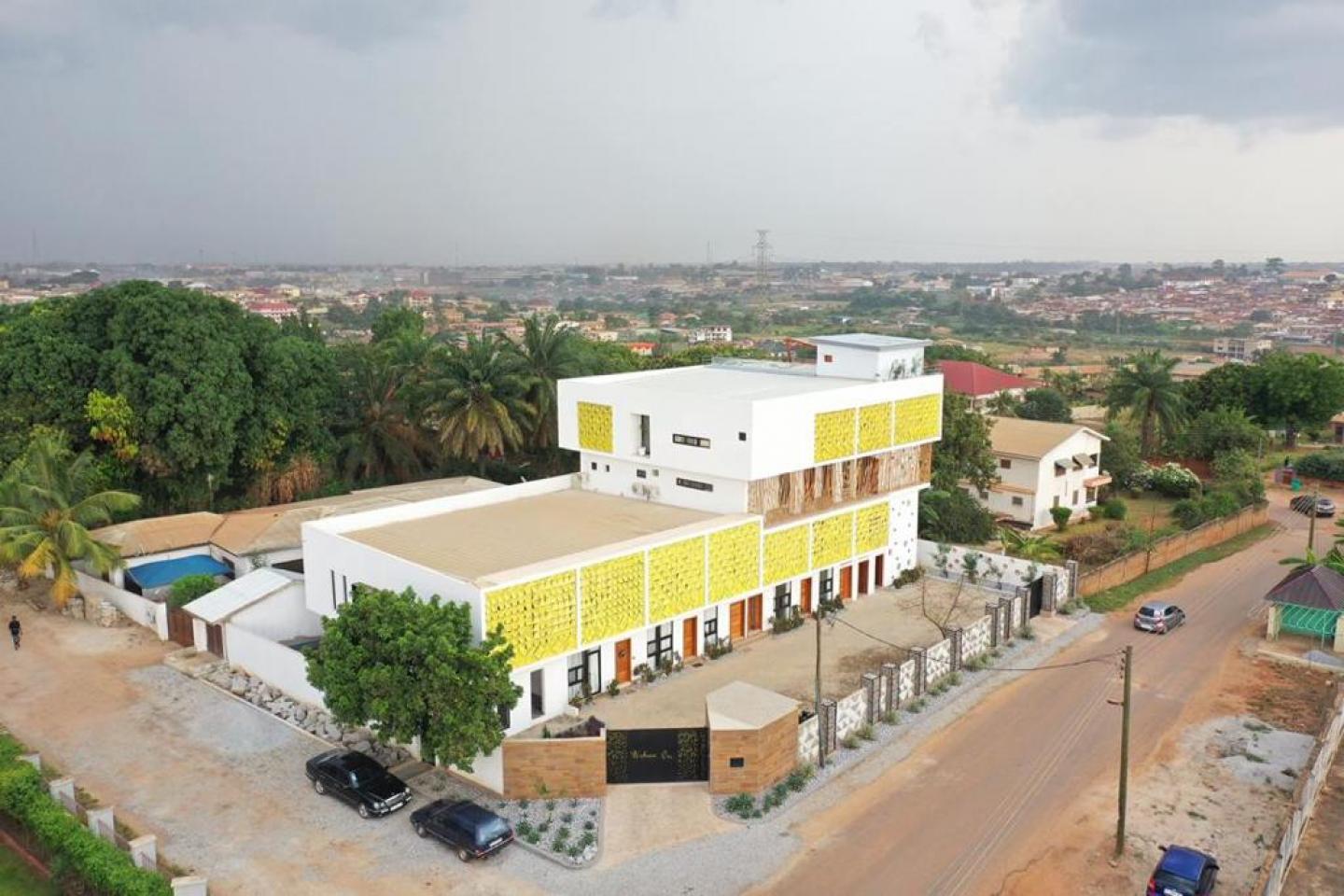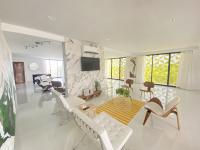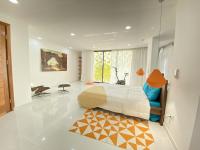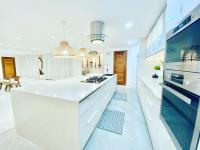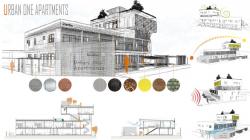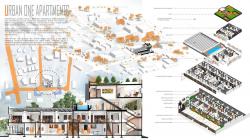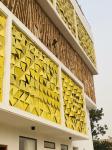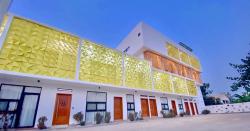Located in Kumasi the Ashanti region of Ghana, the tropical building creates intimate spaces from the entrance through the breezy volumes where. the architecture of urban one is a separation of multiple volumes with an abstraction of a floating mass.
The curious asymmetric nature of Urban one is inspired by the umbrella rock in Koforidua (Boti falls, Ghana). The project is an urban infill which transformed a scanty deteriorated lot into a mixed purpose building located in Kumasi, Ashanti region (Ghana). Kumasi is home to tropical architecture having been dubbed, the garden city of Africa. The project is comprised of 10 apartments, a gym, cafe, office studio space, conference room and rooftop garden terrace. To achieve these, the design chooses a 4-storey mid-rise built- form on one part and the other half of the building constituting a 2-storey. This helps the building achieve an interesting form as well as increase views towards the cityscape and through the apertures carved out of the building volumes.
While translating the meanings of many striations and oblique lines, the production of the facade art piece sought local participation in its architectural narrative. From the use of perforated metal sheet, stone work, carpentry, bamboo and cane artistry, landscaping to the wall motifs and two-thirds the brick and mortar work were all locally sourced.
The ‘Apremuo’ a popular kente cloth motif is represented in yellow which depicts the wealth of the Ashanti and the sun. This motif can be seen in the fabrication of the brise soleil which permits diffused light and fresh breeze to flow through the living spaces of the building. The fence walls translate this motif from metal into a rough plastering in grey tones of untainted cement. White being the canvas for which the cocktail of textures achieved through the use of various contemporary and vernacular materials blends seamlessly into the royal skyline of the Ashanti.
Greenery is seen on each level of the building culminating into the roof garden which gives the user a 360 degree view of the urban skyline of Kumasi.
Fresh breeze whistles through the perforated metal brise soleils in their vibrant yellow tones while the Ashanti sun filters its way into the lush living spaces. Bamboo sticks tip and tilt in a rhythmic manner of natural texture which seemingly hold up the cantilevered floor above like trees holding up a canopy.
The mindful placement of window apertures encourages the flow of the tropical breeze through the interior spaces. Urban one apartment spaces are organised into a carefully designed open floor plan system. The living area comprises modern furniture for the family to relax, cook and dine.
The custom-made modern kitchens feature a natural stone worktop island which is supported on one side by a captivating narrow wire basket of broken quarry stone. The Rex lounge chairs which are a product of Fusion design collection experimented with left over iron rods cannot be missed in the living areas and rooftop garden. En-suite bedrooms view the private backyard garden which provide a relief from the saturated cityscape while rejuvenating for the next day.
In its efforts towards sustainability, urban one harvests water from the ground as its main source of water for all purposes within its premises. Tropical Africa is gifted with the sun which is harvested for use as alternative power. Energy rated appliances were carefully selected to reduce the overall impact on the environment. The presence of lush greenery on each floor gives a sense of connection to the earth while providing a sense of visual relief. The neighbourhood is very cosmopolitan seen in the diverse backgrounds of its friendly inhabitants. This however facilitates a sense of security and conducive environment for both productivity and rest to coexist; typical of an urban lifestyle!
A walk up the stairs connects to the sky with the translucent roofing system. This then merges into the ultimate 360 view of the Ashanti Capital at the highest point of urban one; the gorgeous rooftop garden!
Amidst the relaxing greenery at this level features a wood crafted pavilion and wet-bar. As we raise our glasses to say cheers to this true gem which graces Oseikrom, Ayikoo to the dedicated team which made this all possible.
2018
2020
Site Size: 9360 Sf
Location: Urban City Center
Project Footprint: 4240 sf
Project Size 14870 sf
Programs: 12 apartments, Design Office Studio, Cafe, Gymnasium and Rooftop Garden and Parking
Sustainability: water harvesting, local flora and fauna, energy harvesting, urban infill.
Design Team Leader - Kobina Banning
Design Supervision- Modula Grup
Design Team - Ewurabena Halabi, Owusu Banahene
Structural Team - Francis Bonzo and Richard Ofori
Electrical and Lighting - Quadiv Electrical
Interior - Fusion Design Collection, Arizona
Landscape - Bedford Gardens
Photographer - Rambert Shaw
Facade/Security/Smart Systems - Security Shade
Local Artist - Farid Haddad
Carpentry Wood Joinery - Frakom/Moncar
