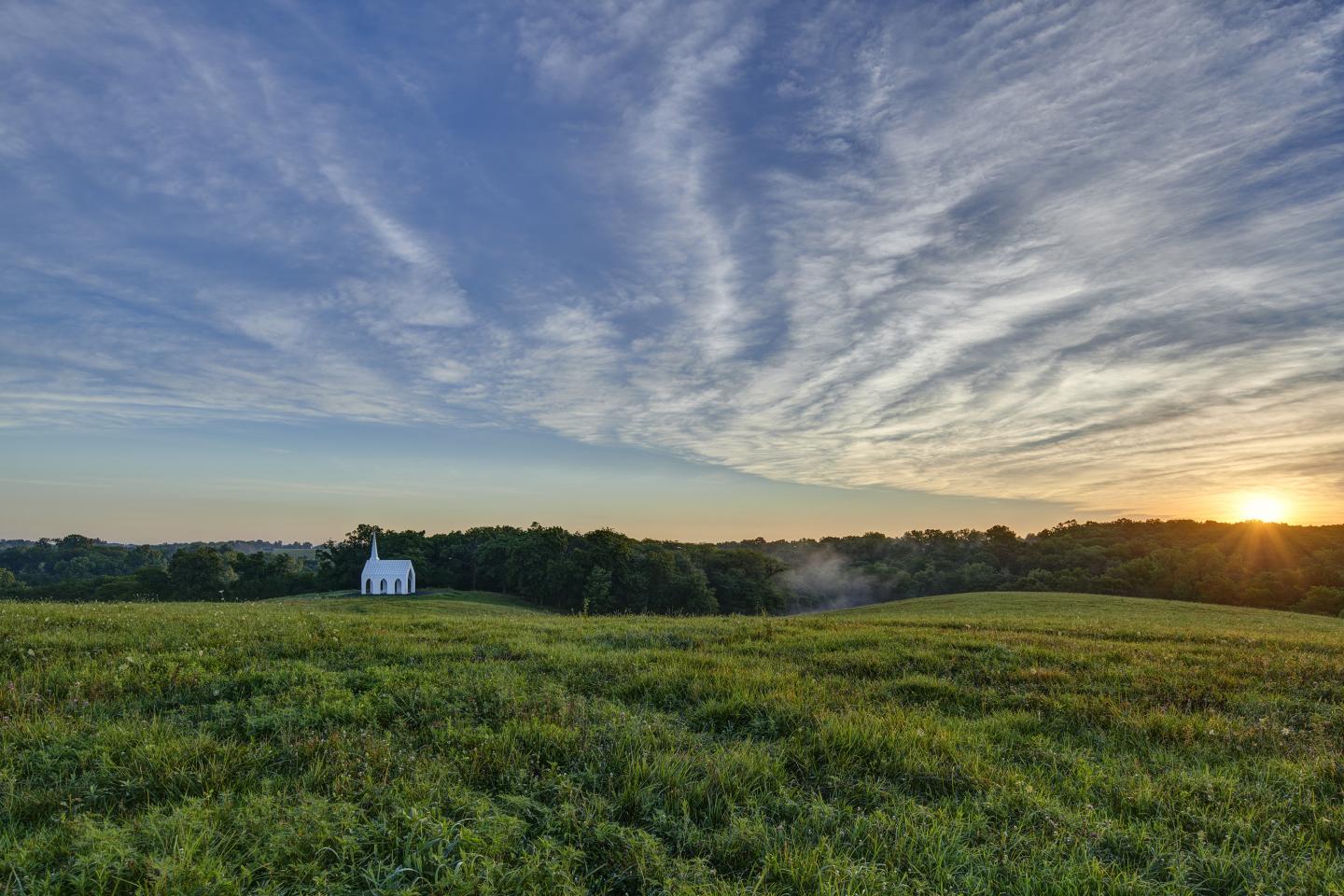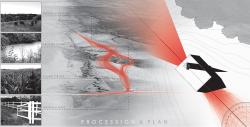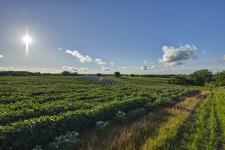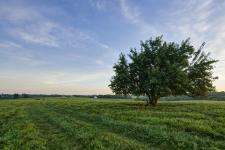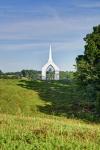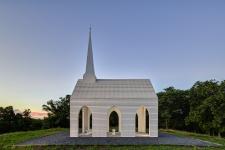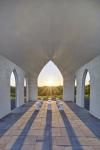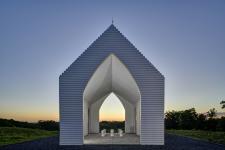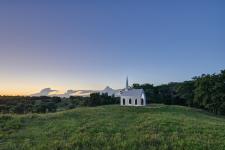PROJECT DESCRIPTION
It was imagined as a place to consider a place.
A framed view of cows on green hills where there have been cows on green hills for generations of this family owned farm. The focus of the frame is a century tree that is the ranch marker used for wayfinding throughout the hills.
The structure is to be spiritual. A chapel without denomination or creed; simply considering a place. The materials are to speak of agrarian frugality; sensible for a temporal insertion on a land that hides the ruins of houses belonging to past stewards in the nearby trees.
It is white because that is the color of churches and corn cribs in this plain-spoken part of the Midwest.
The march of the horizontal wall slats feels familiar, but in this context with gothic arches, there is a tension. When the horizontal slats begin to form the roof plane, the tension approaches heresy. The structure appears vernacular on the horizon, but upon examination its amalgam of materials and systems can be understood as novel; an understanding which is only known to those that visit.
It is a crib.
It is a chapel.
It is not to be readily understood. Spirituality is complex.
It is a considered place to consider.
CHALLENGES AND SOLUTIONS
The site has no road, path, electricity or water source. Materials were chosen to be readily transported, without requirements for specialized tools or processes: site mixed concrete, dimension lumber and five-gallon buckets.
CONTEXT
The chapel can not be seen from any road. It is not public. It marks a place. It is found. Not seen.
2018
2020
The materials are chosen to defy logic and time. The horizontal cribbing boards are a composite material with color throughout. They serve as a rainscreen over a continuous fluid applied membrane. There are no doors and no windows. The specious challenge to nature is the genesis of the allegory.
Brent A. Schipper, AIA
Ryan Carter, AIA
Cole Davis, Associate AIA
Photographer: Cameron Campbell, Integrated Studio
Favorited 2 times
