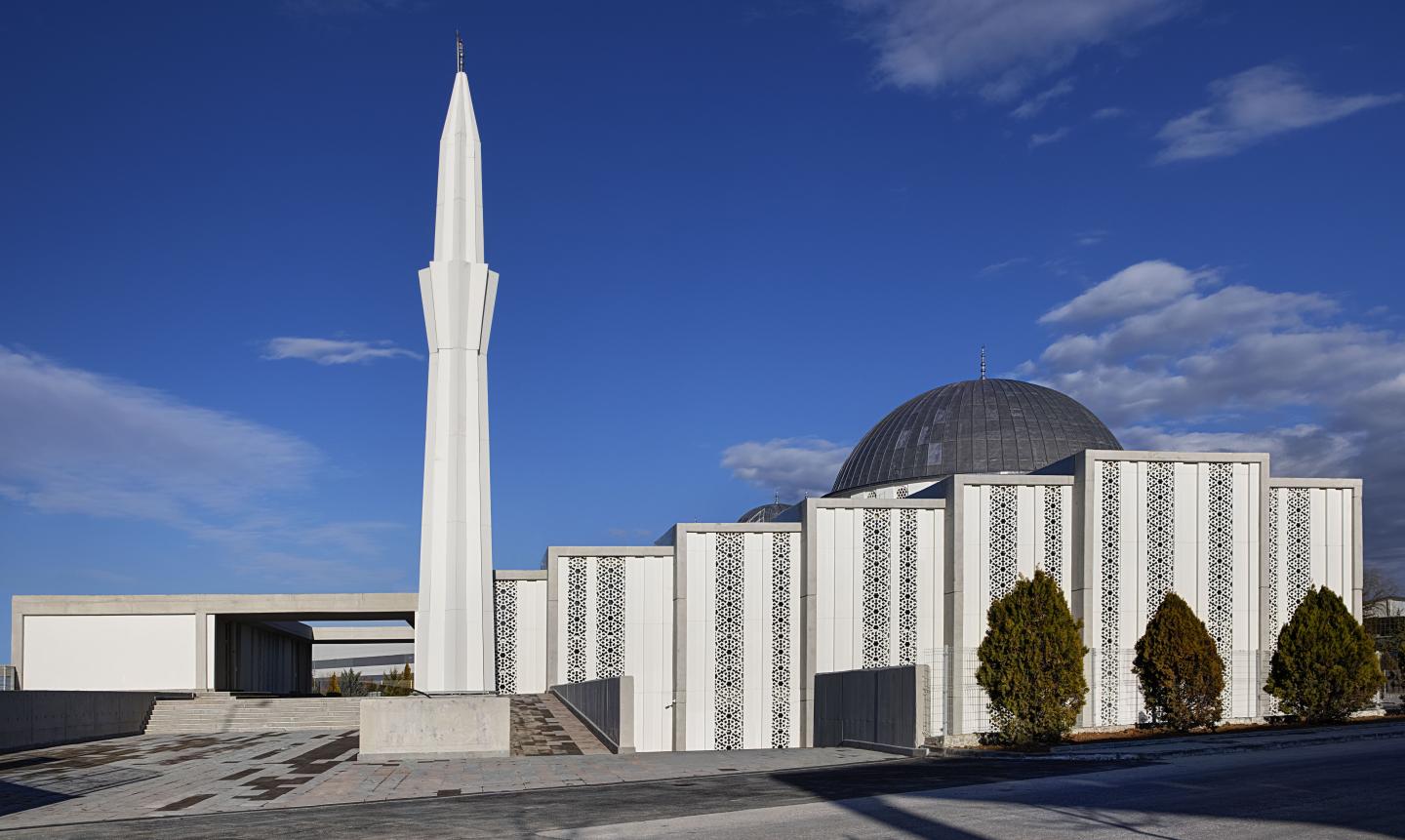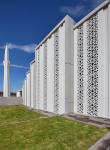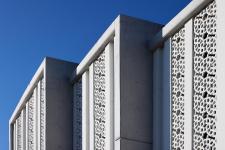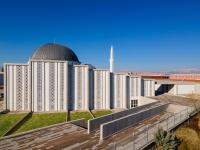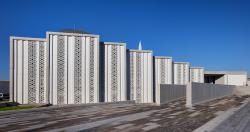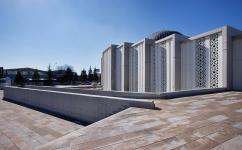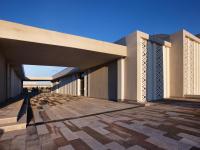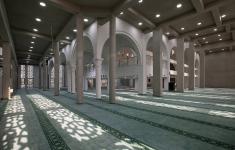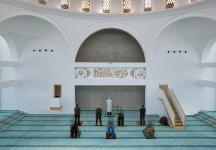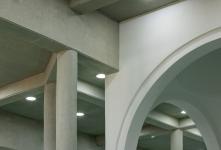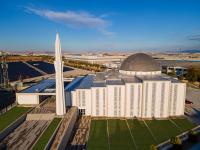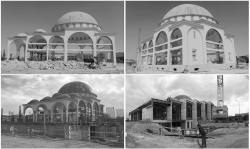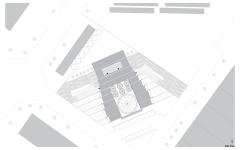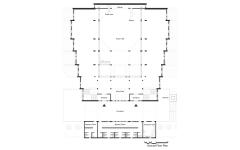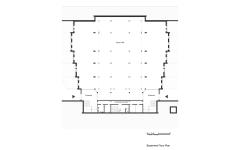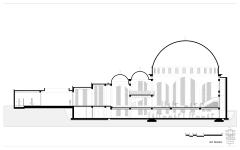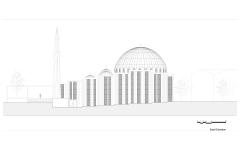KOS Mosque is a renovation project of one of the typical mosque projects in Konya Organized Industrial Zone , which is not only considered as a religious building but also considered as an intervention to a place with structural and fictional deficiencies. This project is a new proposal on how to re-design existing mosques , whose number is approaching 85.000 in Turkey and increasing day by day , instead of demolishing and rebuilding them. The data of existing building has always been used as a guide on the design process , and the main goal was providing harmony between the existing building and additional volumes.
KOS Mosque is located at the intersection of two roads with dense circulation in the industrial zone. In the existing structure , there was a single building entrance raised from the ground and a garden entrance directing the users to this entrance. During the design process, the main goal has been analyzing well the increasing circulation caused by the new number of users, which will almost double, and to ensure that the continuity of the entries and exits is provided. In the light of these parameters , the existing street entrance was preserved and enlarged , and another entrance was added from the other street. These entrances are intersected at the courtyard of the new mosque , which is the center of the ablution place and main entrance of the building. Also , the new minaret is positioned at the intersection of the courtyard and ramps , with the highest visibility.
2018
2020
Accordingly with the increasing capacity , 4 different entrances have been designed as a center of the axes at the ground floor and the basement floor. In the trace of the carrier system of the existing mosque , five exposed concrete blocks , the longest one is 12 meters , were added to both sides of the mosque , which become the main prayer hall. The new mosque mass is formed by adding mihrab , entrance , shoe shelf , courtyard and ablution place to these masses , and it consists of 11 main axes in total. In order to emphasize the mihrab area on both floors , a 2-meter curtain wall was added to the southwest direction. The basement floor was completely exposed to solve the natural light problem , and the two different levels were connected to each other by terracing the landscape.
Lead Architects : Aydan Aslan Erkan , Hasan Agah Erkan
Design Team : Mustafa Anıl Erkan , Gamze Adıgüzel
Photography : Gürkan Akay
