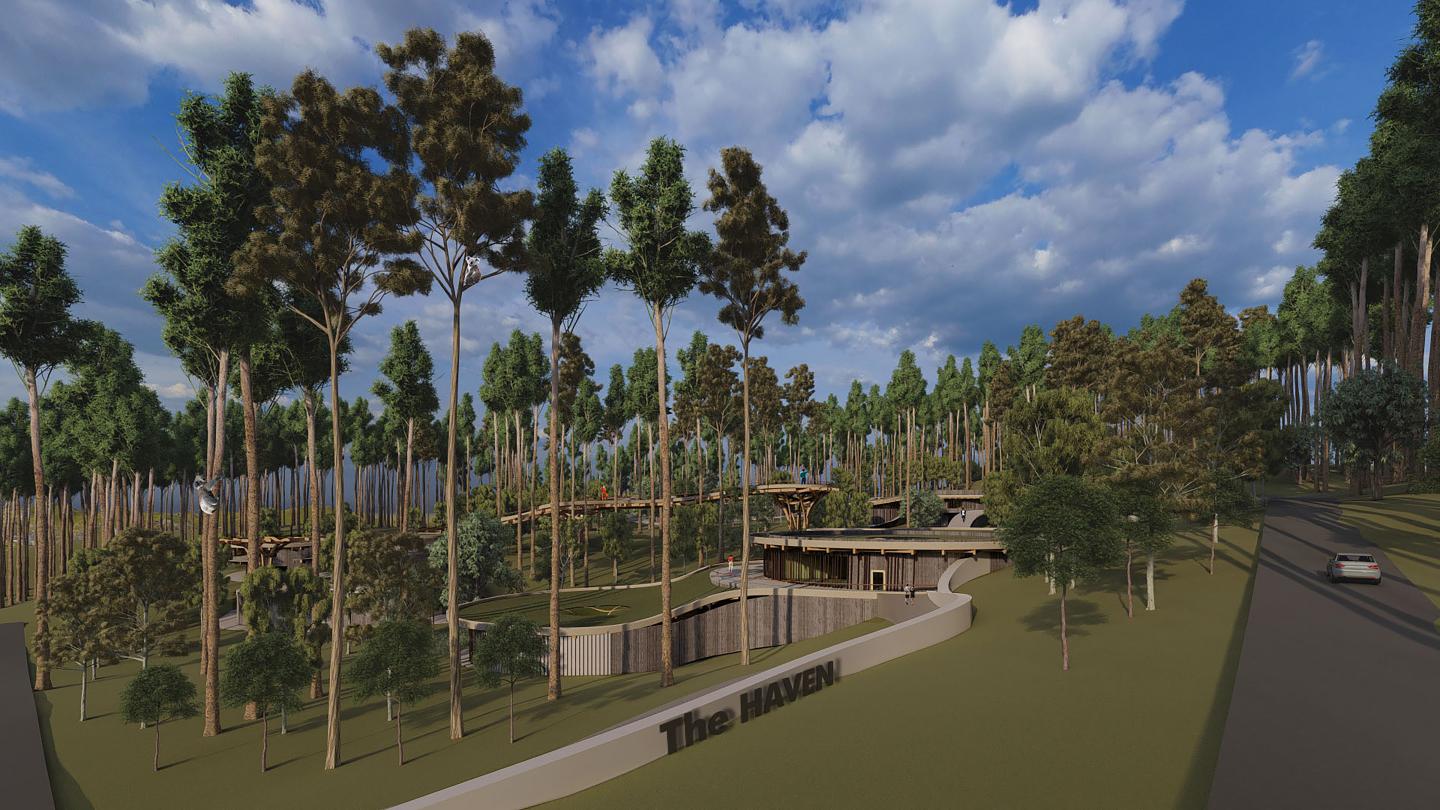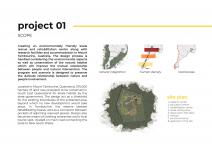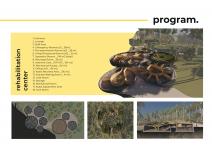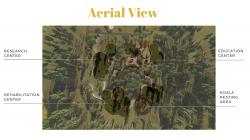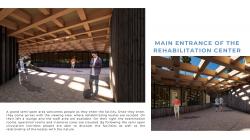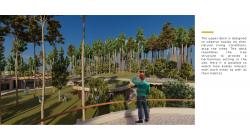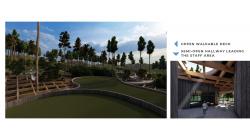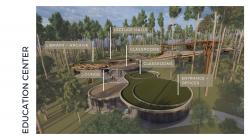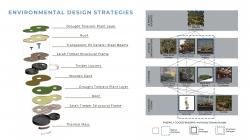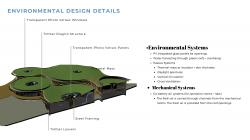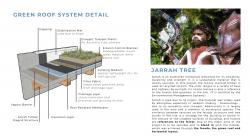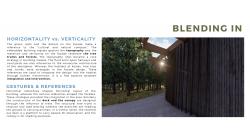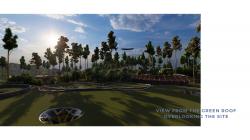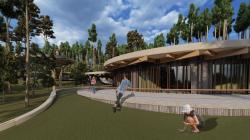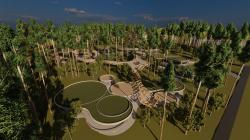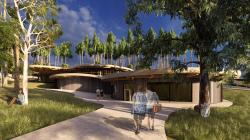After the devastating fire in Australia, hectares of land and thousands of animals were destroyed. Once again we, as humans, realized how immensely powerful we are on this balance. Earth is a ground for a complex network of interdependence between plants and animals. The mutual beneficial interactions between plants and animals have been paramount in the generation of Earth's biodiversity. For the coexistence and stability of the species, these networks can be regarded as the architecture of biodiversity. With these in mind, the aim of the project is to create an environmentally friendly koala rescue and rehabilitation center along with research facilities and accommodation in Mount Tambourine, Australia to keep the balance of these fractured habitats of koalas. The design process is handled considering the environmental aspects as well as conservation of the natural habitat which improves the mutual relationship between people and natural intervention. The program and scenario are designed to preserve the delicate relationship between nature and people's involvement. The indigenous culture, sensible environmental approach, and most importantly koala habitats are carefully analyzed to devise a unique implementation, certainly with the least people intervention to the lushes forests of the area. To preserve the surrounding conditions the gestures and references were implicated on the horizontal and vertical design planes with the careful organization of the architectural program, which draws a balance between the human interaction and the wildlife activity in the area.
2020
0000
Starting from the careful placement of the masses, this project aims to provide the most suitable conditions for koalas to harbor. The masses are located according to the environmental data, basing on the sun path, wind directions, types of trees, and most importantly the behavioral activities of the koalas. The environmental strategies applied to the project are certainly to lessen the direct impact of the building in the surrounding through the usage of passive systems. Additionally, the careful study of the indigenous culture leads the design work into the intricate selections of materials that are sustainably sourced. Additionally, the buried building masses and the green roof impacted the advantages of thermal comfort as well as the controlling of the sunlight. The load-bearing Jarah timber diagrid form is covered with glass to accommodate sunlight in the interiors. Furthermore, drought-tolerant plants are provided for the region's harsh environmental conditions. From mass orientations and design decisions to the careful selection of sustainable materials, the project aims to accommodate koalas with a lesser impact of people intervention in order to provide koalas a improved living space and to nurture their living conditions.
Ceylin Karakaya
Favorited 4 times
