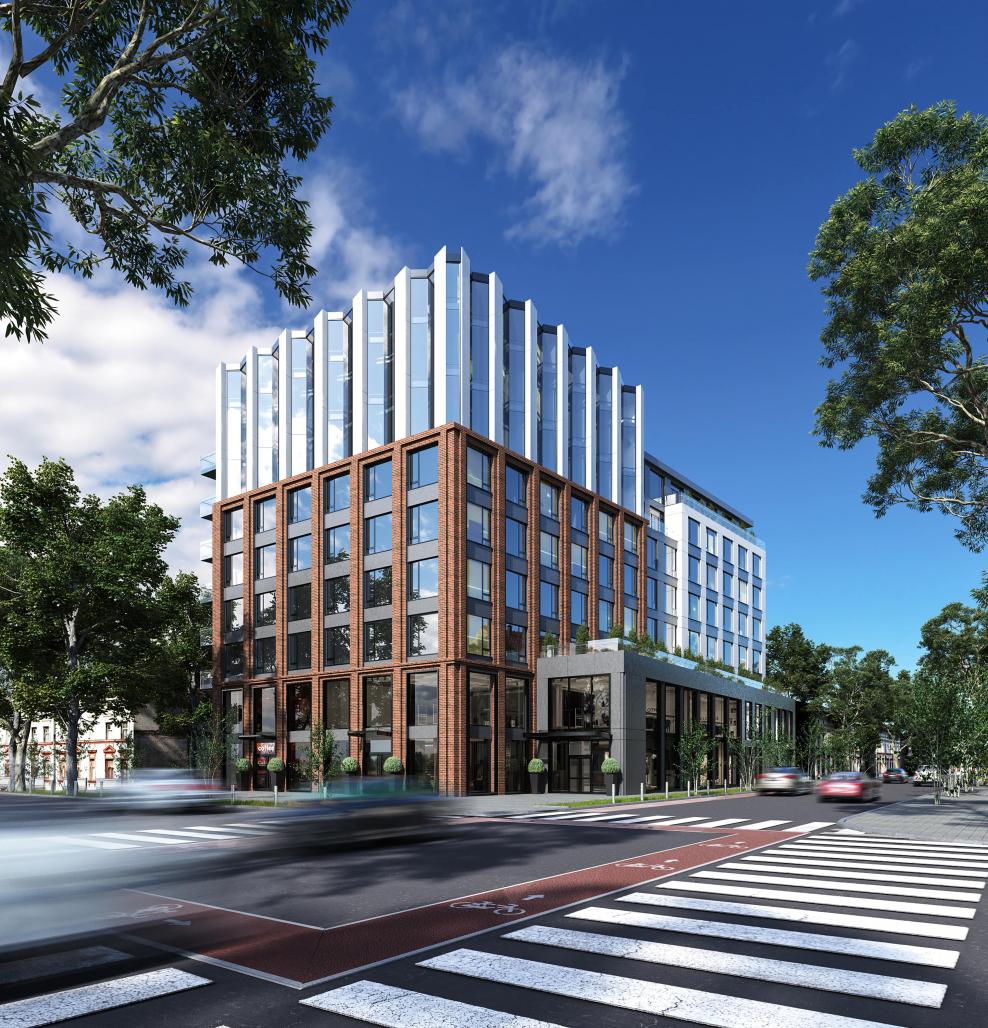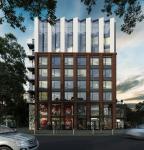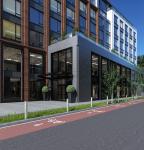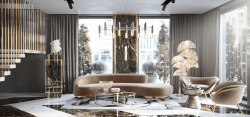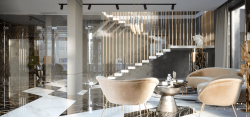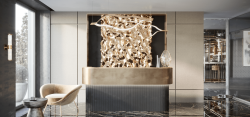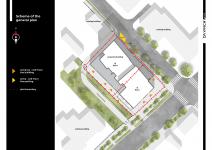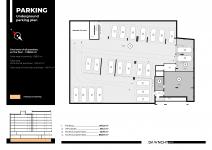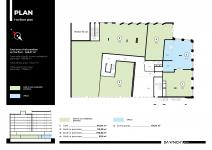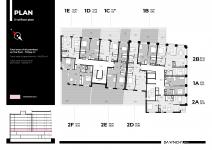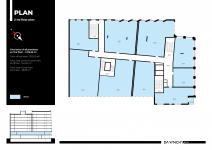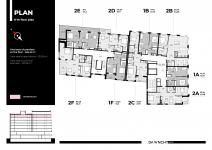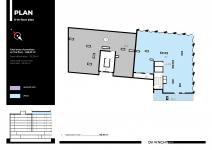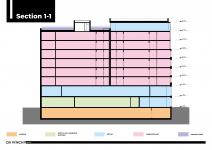The project is located between two large transport arteries in the center of Chernihiv. Nearby are museums, historic monuments, parks and lot a schools, kindergartens and cozy restaurants. The city is old and he needs new housing, which will meet the needs of a modern resident.
First of all, it was a task to maximize all the space and create comfortable living conditions. On the -1 floor there is an underground parking lot for 23 cars with an elevator that will raise and lower the car from -1 to the 1st floor and vice versa. On the ground floor there are non-residential premises for a cafe, a shop, which will save time for trips to such establishments and a luxurious entrance group. The second floor is allotted to office space with free planning and a different range of areas. Here will be comfortable for companies with a different staff. And from the third floor are apartments with spacious terraces and without: one-room apartment for young couples or single people and two-room for family couples apartments. On the last, the 9th floor is a spacious office and an exploited roof for common use of all residents of the complex.
To make the architecture not to be similar to the existing buildings near used in the exterior decoration: a wet facade with white and grey embroidery and clinker bricks. Above the part of the building where the bricks were made, a panoramic glazing with zigzag arrangement of windows was made, which gave it the appearance of a crown. A new building should show the residents of the city how modern housing can be.
2020
0000
Concept REM
Mixed Use
Location:
Chernihiv, Ukraine
Total area of the complex:
7 495,14 sm
Da Vinchi Group (Iurets Serhii, Sydoruk Roman)
Favorited 1 times
