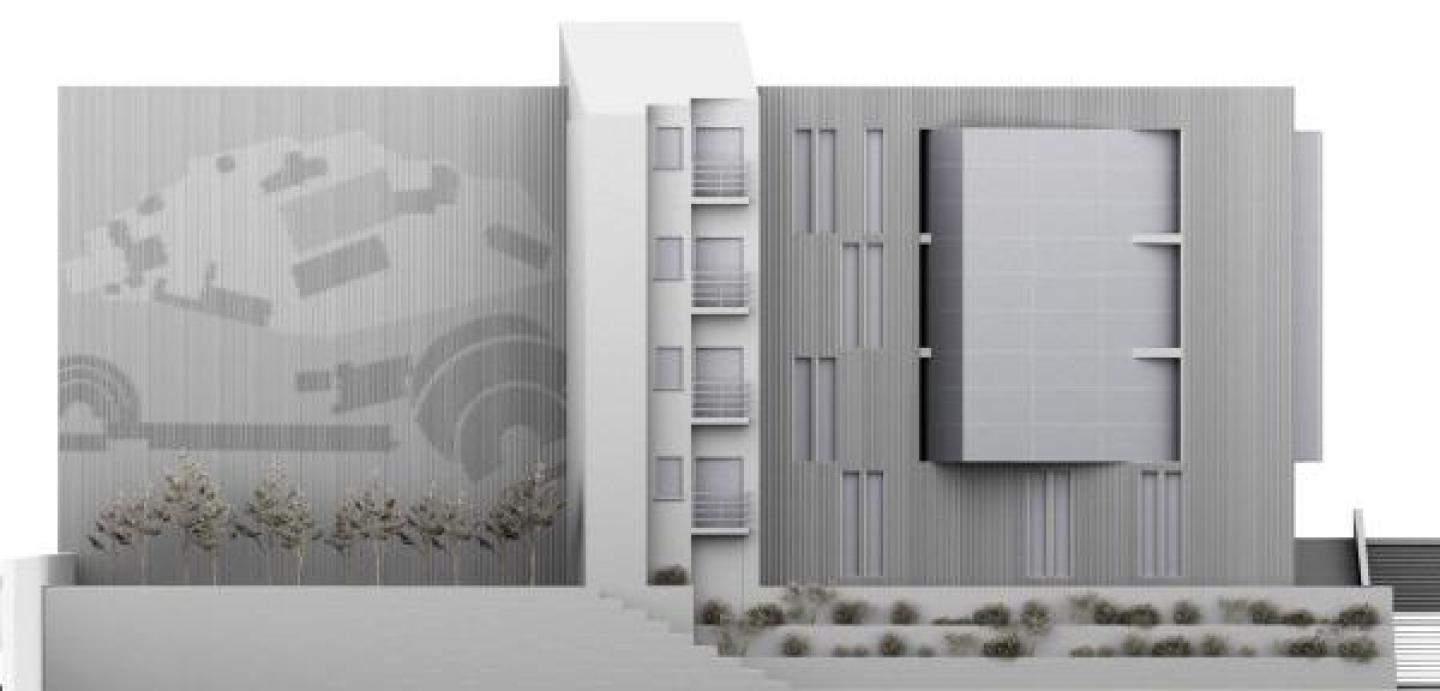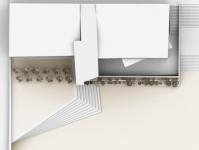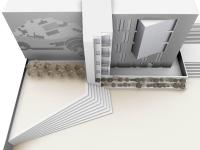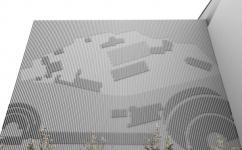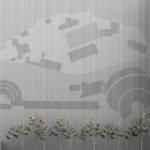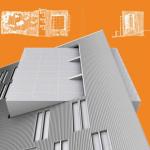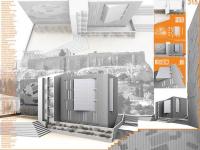The shadow: a sign that designs.
The proposed project involves redesigning the facades of the east and south through the recurrence of anchored to the vertical elements that develop throughout its height. These elements are designed steel with a variable that project on the facade blind, to the south, drawing a shadow on the same plant dell`acropoli Athens. The picture drawn by the shadows is perceived differently during different times of day, while at night is presented by the same elements that illuminate with the energy accumulated during the day. Continuity of south facade is interrupted by the presence of the body of central, which intends to maintain the current configuration, as witness the prospectus existing complaint that the contrast of the proposed. Dell`edificio 17 is rethought the composition of the facade; openings become vertical cuts very close, in line with the system of warping of prospectuses, while the function of current openings are absorbed by the volume of glass that incastra in with giacitura a parallel to that of the Parthenon. The volume also penetrates the glass facade east of recovering the relationship with the outside first denied the presence of adjacent to it. The two different quotas, the museum and green, are together with steps which enables it to fruition and at the same time ensure a possible place to stop outdoors. The height of 17 is riproporzionata depending on the height of 19 to allow greater visibility from dell`acropoli museum Tschumi.
2008
