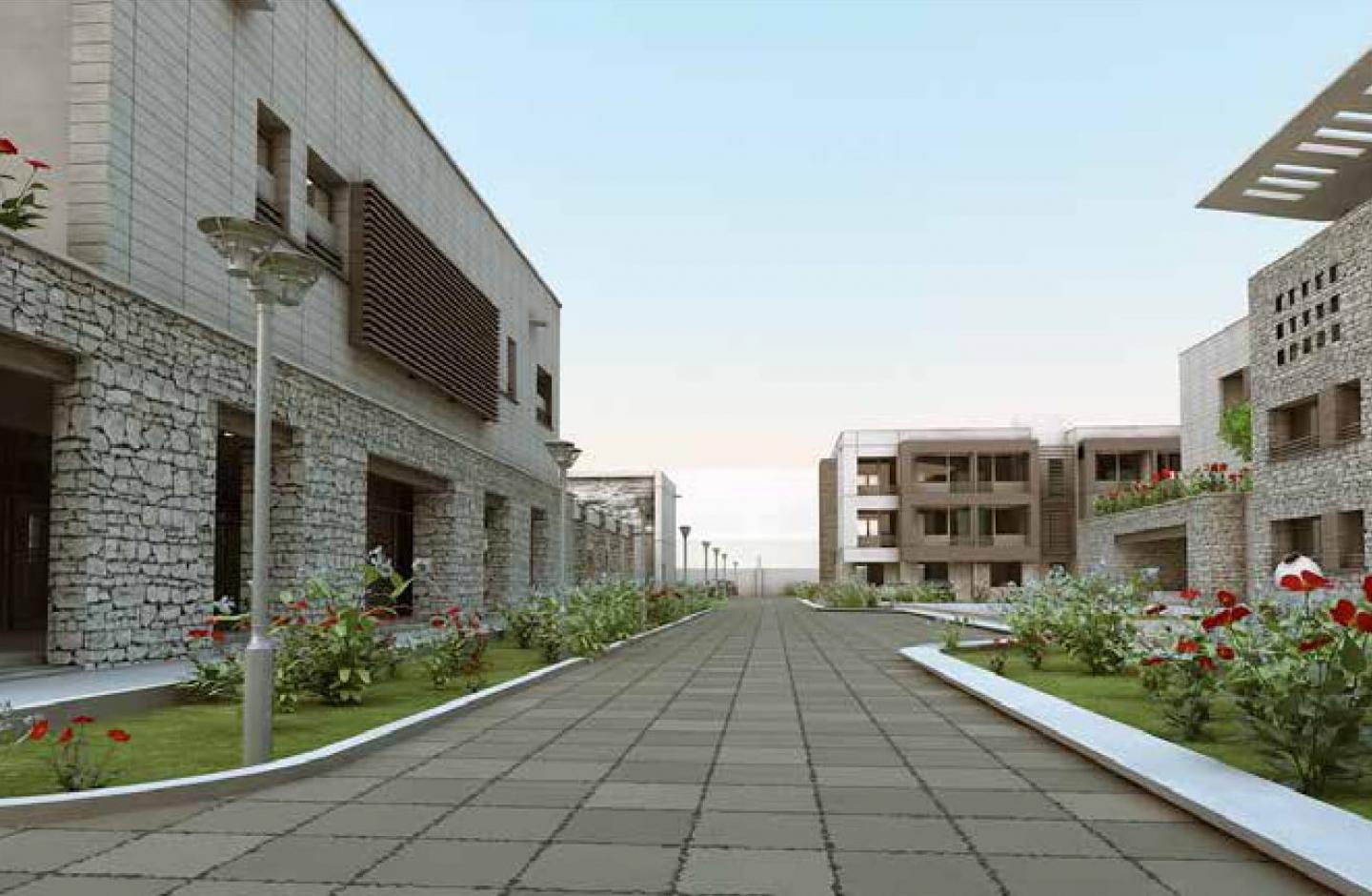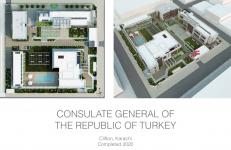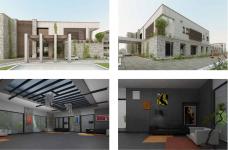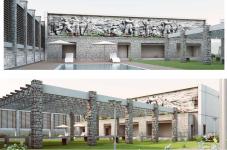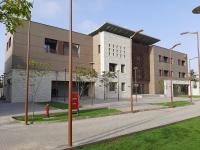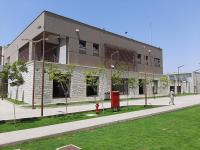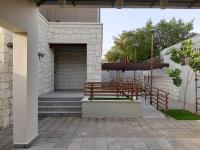Extensive preliminary research resulted in a palette of forms, materials and colors inspired by Anatolian building tradition and Turkish modernism, tempered to suit the prevailing climate in Karachi, with its long, dusty summers and short but pleasantly mild winters. Natural white Alacati stone, extensively used in the Izmir region of Turkey, was imported, hand-tooled and applied by Turkish stone masons. It forms the external cladding of all buildings at the ground floor level, establishing an unmistakable character inspired from tradition. Terra cotta cladding panels and louvered screens form the external finish at the upper levels of the Secretariat Building and the Consul General’s Residence. Terra cotta screens are also used on the west face of the Staff Residence and the Utility Block. Deep-set windows, overhangs, covered terraces and verandahs, pergolas and louvered screens and a gradation of exposure to the sun: protected interior spaces, semi-protected transition areas and shaded outdoor areas together define the essential vocabulary of the complex.
Four buildings are arranged along the sides of a square, 2-acre site having roads on three sides, located in the city’s suburb. The Secretariat Building houses the Consular offices, a visa section, a 100-seat multi-purpose hall and an iconic rooftop canopy. The Consul General’s Residence comprises of inter-connected salons and dining facilities for banquets, a private three-bedroom apartment for the Consul General, and guest suites for visiting dignitaries. For expat personnel and their families there is a Staff Residence which has eight apartment units of various sizes. The Utility Block contains garages, generators and four two-room apartments for local staff.
The large central space is intended for outdoor events and ceremonial gatherings, ensuring privacy and security. A trellised Canopy, with wood rafters on steel trusses supported on stone-clad columns, a reflecting pool with bubbling fountains, shaded courts and green areas with decorative plants and shady trees have been provided to embellish the outdoor space, and moderate the harsh sun and glare. A 6-metre high Screen Wall along the south provides further privacy and shade.
2010
2020
Total floor area: 100,000 square feet
Mukhtar Husain, Principal/Lead Architect
Raziuddin Iqbal, Project Architect (design stage)
Farhan Zia, Design Architect
Zahed Mohiuddin, Architect
Umair Ibrahim, Project Architect (construction stage)
