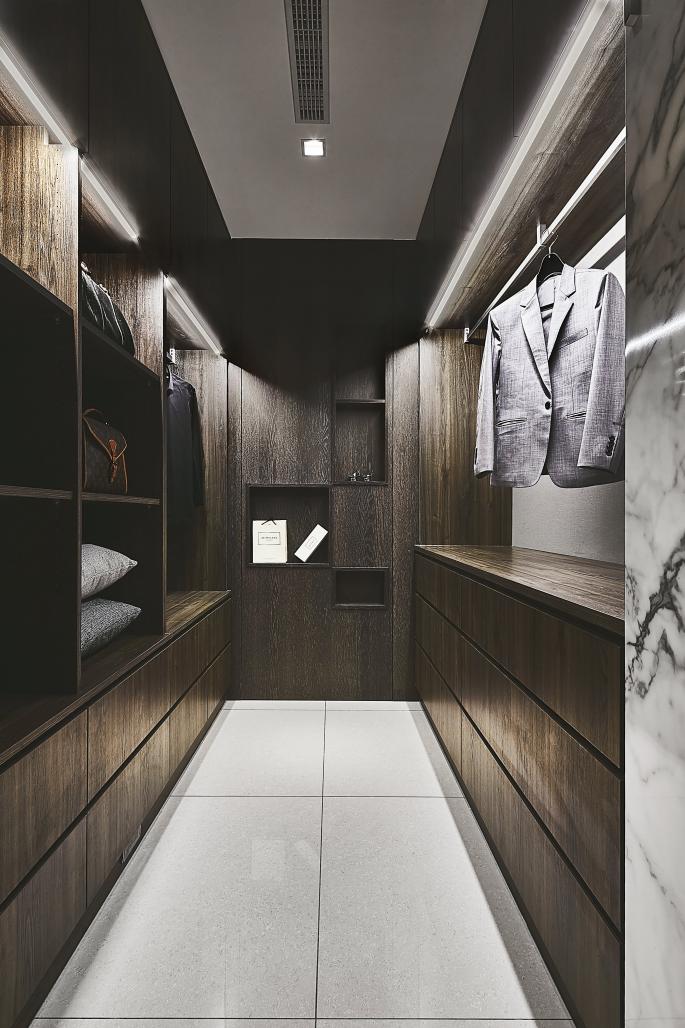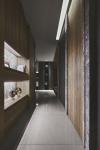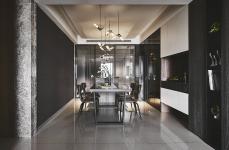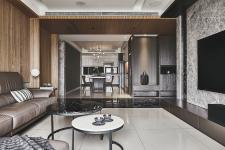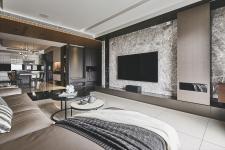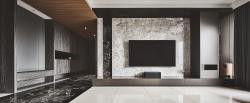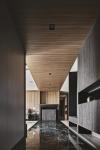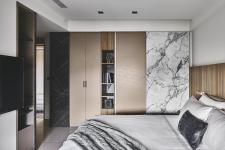Opening the door and taking in the eyes is a magnificent entrance, with a high degree of tolerance, leading the owners to look forward to the feeling of gratitude along the way, belonging to the lucky mansion.The living room space is open, and you can enjoy natural sunlight wherever you are.The public area includes the entrance, dining room, living room, and corridor. Interpreting the natural stone floor and the unrestrained marble main wall pattern, creating an atmosphere where visual cohesion dominates the living room.The use of natural wood veneer as the base color of the sofa back wall, and the use of metal plates to produce material differences, highlight the rich levels of design elements and enhance the visual quality and beauty.The dining room and kitchen space are open and integrated into one. Hidden sliding doors are planned in this space, which is cleverly separated as a field boundary to meet the owner's multifunctional life needs.The restaurant is designed with wood, and the golden ratio distributes each level properly. In addition to the visual effect, the use of marble texture, iron, special baking varnish, glass, etc., can present the best transmission every moment of life touch.In the private space, the overall style is mainly simple and large.The double master bedroom is at the entrance, and the wall decoration of the double porch is planned to echo the design of the shared area and has a visual buffering space effect,adding a sense of privacy and security.
2019
2020
Category: Residential
Project Name: Taipei Residence
Site area: 214.877 square meter
Year of completion: 2020
Photographer:JHANG CHEN CHENG
Designer:Hsiu Ling Lin
Cing Jing Interior Design Company
Hsiu Ling Lin
