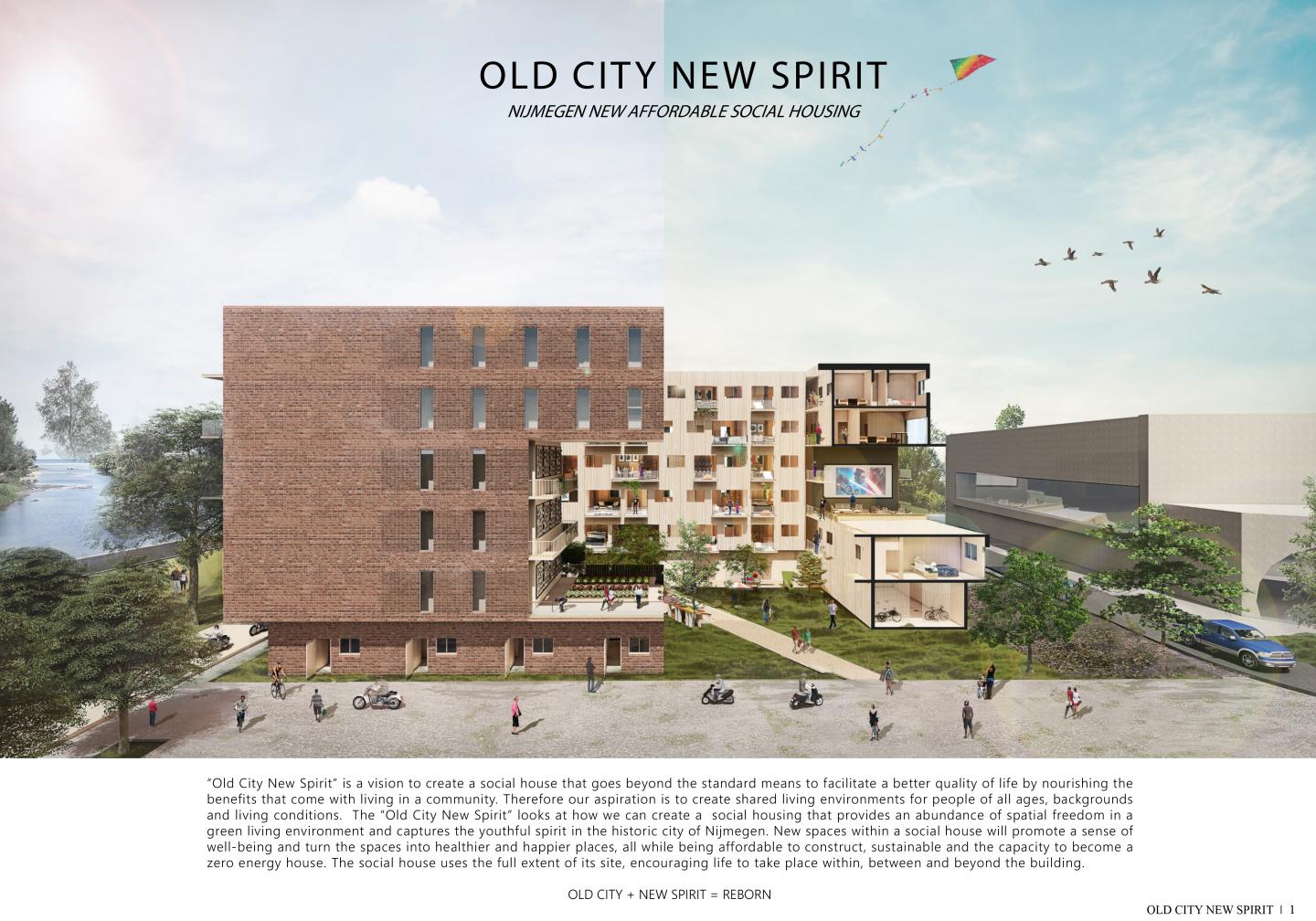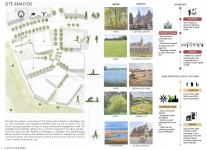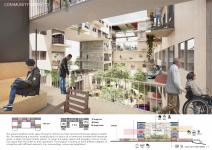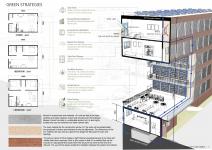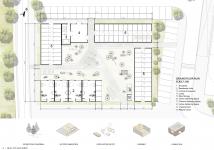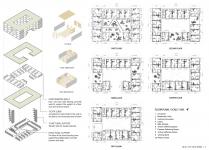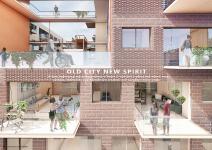Project Name: Old City New Spirit – Nijmegen new affordable social housing
The site is located at Nijmegen, Netherland. It is the oldest city in Netherland, with a rich history and diverse ecosystem, including river and green landscape. After development, Nijmegen has become a cultural landmark full of museums, educational institution, and also the first awarded green city in the country.
Concept: OLD CITY + NEW SPIRIT = REBORN
“Old City New Spirit” is a vision to create a social house that goes beyond the standard means to facilitate a better quality of life by nourishing the benefits that come with living in a community. Therefore, our aspiration is to create shared living environments for people of all ages, backgrounds and living conditions. The “Old City New Spirit” looks at how we can create a social housing that provides an abundance of spatial freedom in a green living environment and captures the youthful spirit in the historic city of Nijmegen. New spaces within a social house will promote a sense of well-being and turn the spaces into healthier and happier places, all while being affordable to construct, sustainable and the capacity to become a zero energy house. The social house uses the full extent of its site, encouraging life to take place within, between and beyond the building.
Massing Development:
The social housing design is not based on the strict orthogonal street layout but on a more organic approach to street layout that allows the amalgamation of various living environments, sunlight and community spaces with a centre courtyard. The massing takes into consideration to respond to the climate and environment to have a better energy performance. With the strategic placement of the different functions this form would create a lively and interactive space. Besides that, the new social housing outward appearance sits in with the neighbourhood and history whilst the interior speaks of the youthful spirit of the Nijmegen. Philosophically, the gesture speaks of use and re-use; poetry and memory.
Community-Oriented and Interactive Spatial Layout
The project redefines urban space through a central court that connects the private sphere to public life. De-emphasising a reclusive, isolating layout in favour of a community-oriented and interactive space. A large courtyard orients tenants to social and public spaces and provides a secure circulation space from the street to their apartment. The program is aiming to build different degrees of connection with different elements, city, surroundings, nature and neighbours.
Daily life: MOMENT BY MOMENT
Across this project, the budget is spent thoughtfully, focusing on details that improve the resident’s daily life, with this social housing defined by a spirit of ‘community orientated and sustainability with every decision a careful negotiation of longevity and value. Moving inside, the architectural arrangement is simple yet dynamic. Courtyards and gardens rambling between the units, with each space having distinctive characteristics. Whilst promoting overall well-being, build a healthy relationship with nature, enjoy outdoor activities and social interaction in a comfortable environment. The program of this social housing consists of 80 units with storage space provided for each unit on the ground floor and 54 car park spaces. Through the strategic placement and orientation of the design, it is able to maintain a compact footprint that is balanced by generous ceilings and carefully placed openings. Therefore, this project is able to reach around 70% for the GO / BVO ratio.
Green Strategies
Affordable and sustainable are important considerationS in the proposal, we are aiming to create a zero energy building. Therefore, the selection of the materials and components of the units are able to disassemble and easily replaced, reused and recycled over the building’s lifespan. All the unit are mainly constructed by CLT, prefabricated and produced in a factory and delivered to the site afterwards. The selected construction method and materials will help to reduce cost and manpower. Besides that, passive design feature such as solar panel, greywater recovery system and urban farming are also introduced to produces renewable energy to meet its own energy consumption, thereby reducing the use of non-renewable energy.
2020
0000
Location: Nijmegen, Netherland
Site Area: 2780m2
Built Area: 5831 m2
Function: Social housing
Residential Units: 80
Parking space: 54
GO/BVO Ratio: 70%
Construction: Modular prefabricated components (Concrete and CLT)
Designed by: Lee Min Hui, Katherine Kailing Huang
Supervised by: Martjin De Geus, Li Xiaodong, Zhang Han, George Kunihiro
