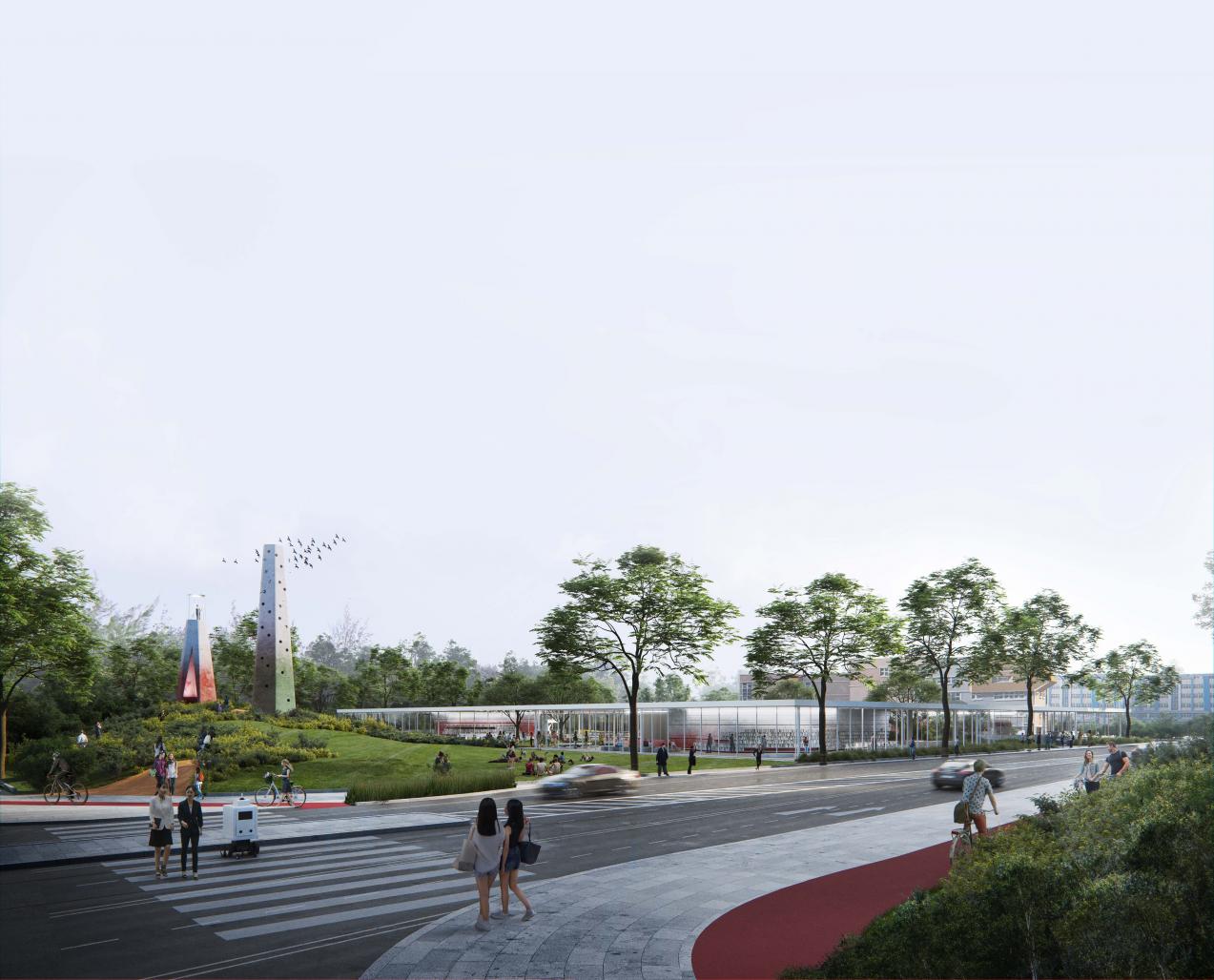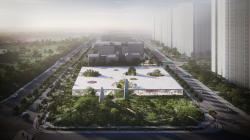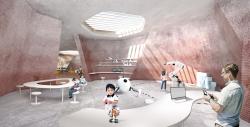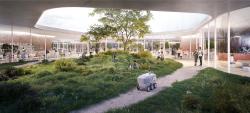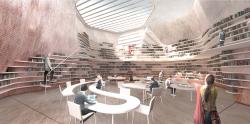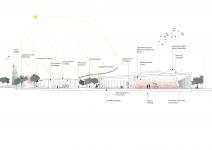LEARNING SKY
Habitat for Reading and Making
International Design Competition for Library, Songdo
MANIFESTO FOR LEARNING SKY:
1) THE FUTURE LIBRARY WILL BE AN OPEN HABITAT FOR LEARNING
Songdo Library proposes a space for education and innovation at the heart of the city; a habitat for future learners and a flexible space in which knowledge, making and technology intermingle. The streetscape currently lacks a human scale; the library is considered therefore not as a static building object but as an open and interactive place of learning that weaves together its urban surroundings and activates the social life of Songdo within a new shared space.
2) MAKING WILL BE THE LANGUAGE OF THE FUTURE, GUIDED BY TECHNOLOGY
The construction of the library is informed by a philosophy of learning by making. The innovative fabrication method emphasizes the relationship between reading, learning, creating and constructing. 3D printing technology and form-making defines the central fractal-like concrete structures that emerge from the ground and define enclosed spaces within. Echoing the transformative effects of the printing press and the internet on the accessibility and transmission of knowledge, the 3D printing process has the potential to transform construction and many aspects of life by translating information – code or pattern – into physical form.
3) THE FUTURE CITY WILL BE A CITY OF EDUCATION
The evolution of Songdo will be as a city of education in which young learners, readers and makers are placed at the heart. The library will no longer be a space for passive learning, but will increasingly be about the construction of new knowledge and new ideas that will connect into the wider education and learning network. The library habitat will help to form the next generation of innovators that will in turn shape the future of the city.
4) THE FUTURE OF DESIGN WILL BE A NEW LANGUAGE OF MAKING ACCESSIBLE TO ALL
As technology becomes more advanced, the medium of information is evolving rapidly. 3D printing demonstrates the evolution of produced knowledge from abstract to physical form, suggesting a transition from passive learning to active construction. Songdo Library will mark a milestone in learning through fabrication, with its 3D printed structure informed by learning through creating.
5) THE FUTURE OF SUSTAINABILITY WILL BE IN FLEXIBLE, HYBRID FABRICATION
The library design is driven by the latest fabrication technology, resulting in a more efficient, localised construction integrated with the design. The 3D printed cores, based on the modular grid of the 3D printing diameter, support a lightweight timber roof structure. The fractal shapes emerge from the properties of 3D printing, creating unusual geometries at low environmental and economic cost.
6) THE HABITANTS OF THE LIBRARY WILL BE FUTURE READERS, MAKERS AND INNOVATORS
The library is a space for discovery and inspiration. Contemporary learning theory suggests that people actively construct or make their own knowledge, through their own experiences. Learning through making is placed at the heart of the Songdo library, proposing a more interactive and future-facing approach to knowledge. Alongside the library spaces for quiet reading, individual and group study, the multimedia maker’s lab provides an alternative approach to learning, with technology-focused and creative workshops. Reading, Making, Interaction, Play and Nature all contribute to a diverse learning environment that aims to foster the next generation of visionary thinkers.
7) THE LIBRARY WILL BE A TOPOGRAPHY OF CURIOSITY OPEN TO THE SKY
The spatial organisation of the library is based on the concept of curiosity and discovery, with large openings to the sky and nature. The main spaces are fluid and open, with the arrival gardens leading into a central zone where visitors can orientate themselves, be directed at the central information point or freely explore and discover what the library has to offer. The reading areas, separated by glass partitions, allow visibility through the library spaces and gardens, while the 3D-printed core structures enclose the specialized functions: the auditorium, the silent reading room, the multimedia maker’s lab, the children’s learning zone and the preservation room. Cores and gardens are arranged
on a hexagonal grid surrounded by open and free-flowing areas that invite people to participate in learning and making activities.
8) THE FUTURE URBANISM WILL BE GUIDED BY NATURE
The library emerges as an extension and continuation of the ground, tracing the ecological heritage of the tidal flats and proposing an alternative urban texture that is closely integrated with nature. In contrast to the surrounding cityscape with its high rise urban blocks and large setbacks, the low building is like an earthscape, drawing visitors from each side and creating a series of internal gardens. The park entrance on the south-east side opens up a pedestrian trail that extends from the park into the library, while the lookout tower and bird’s nest tower attract visitors, children and wildlife. The north and south entrances create sheltered gardens away from the street that invite
spontaneous social gathering in front of the library.
9) THE FUTURE GARDEN WILL BE A PLACE TO SEEK ENLIGHTENMENT
The library landscape is inspired by the history of the poet’s garden, a space where nature provides a retreat from worldly troubles and where the scholar seeks enlightenment and oneness with nature. The internal gardens provide beautiful views for the surrounding reading spaces and open up in the summer months to extend the learning zones and bring readers closer to nature. The library anticipates the future of the poetry garden, an extension of the building where the learners can seek the sublime in nature.
2021
2021
Salon Alper Derinbogaz
Salon Alper Derinbogaz
