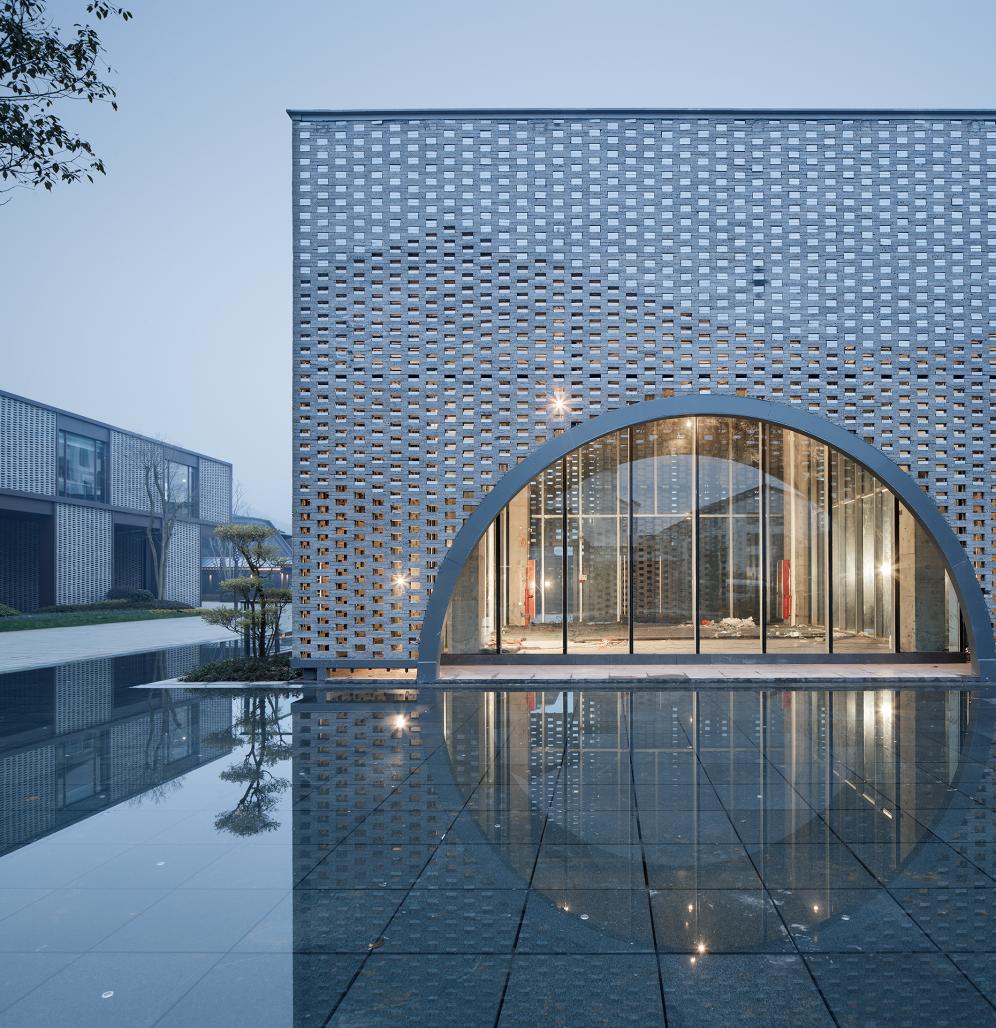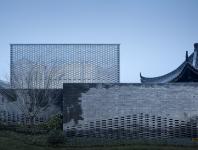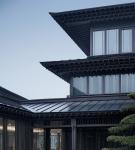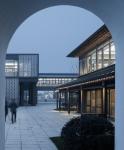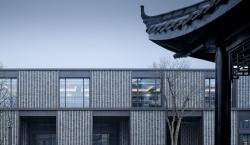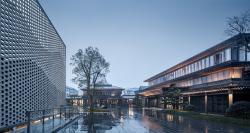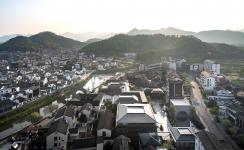Fengqiao is a thousand-year-old town in Zhuji City, Zhejiang Province. Historically, it became the cultural and economic center of the northeastern region of Zhuji because of the "Building Capital of Ancient YUE" and the "Three Sages of Fengqiao". In 1963, Chairman Mao instructed the "Fengqiao Experience" as an important practice model for grassroots social governance and became famous throughout the country.At the end of 2015, the local government assigned the task of rebuilding the whole town to our project team, which also started the difficult process of renovating the ancient town in the past five years. The Fengqiao Experience exhibition hall is one of the few new projects in the renovation of Fengqiao Ancient Town.
Invasion and reconciliation
The first problem is the location. Fengqiao Ancient Town itself has a vibrant spatial texture. To "invade" and take apart a site is a challenge to the transformation principle of "micro-renewal" that we have always adhered to. We spent two months in a total of less than 8,000 square meters of site surveys, communicated with various owners, and finally formed the red line of the project.
Darn and Fusion
The first is the integration of functions. In the overall plan, we imagined an iconic entrance pilot area for the ancient town. The merging of the "Fengqiao Experience Exhibition Hall" and the pilot area at the entrance of the ancient town has become a two-eyed choice.
The second is the darning of space.The project is highly integrated into the urban texture of the surrounding ancient town through the architectural layout of Chinese garden style, and has completed the "repair" of the urban texture. Through the design language of the building facade, it responds to the surrounding landscape environment. The public square space created in the project provides a rare high-quality public space for the residents of the town.
Construct and seek meaning
The design attempts to create the space artistic conception of modern and traditional fusion through the use of innovative structure of localized brick and stone materials, as well as the use of architectural space techniques, and awaken the contemporary people to re understand the traditional architectural aesthetics, but this understanding has quite modern spirit.
After refining many elements of traditional Vietnamese architecture concealment, deep eaves, carbon black, thin columns, vertical corrugated windows, etc., the main building is combined with modern construction methods and materials to form a fuzzy state between tradition and modernity. This ambiguity is very interesting, presenting a dynamic change of architectural style. When the picture is together with a traditional pavilion that we deliberately in the group, it presents a kind of traditional connotation; when the picture overlaps with the stone-built modern folk art gallery, it also shows a certain contemporary regionalism.
This project is not only an exhibition hall, but also serves as the main entrance area of "Fengqiao ancient town". A construction project can play different roles in different periods and greatly improve the urban contribution as the building itself.
2018
2018
project year:2018
area:5687m2
Main material: aluminum alloy window, aluminum-magnesium-manganese metal roof, black hole stone
Mo Zhoujin, Guo Lidong,Wang Yuping,Jiang Zhelin, Sun Yunjia,Jin Zhenfen, Wu Qiang, Zhang Shenbin, Rong Zihan,Yi Jiasong,Wang Yalin,Wu Xuhui, Ma Jian,Wu Weiling
