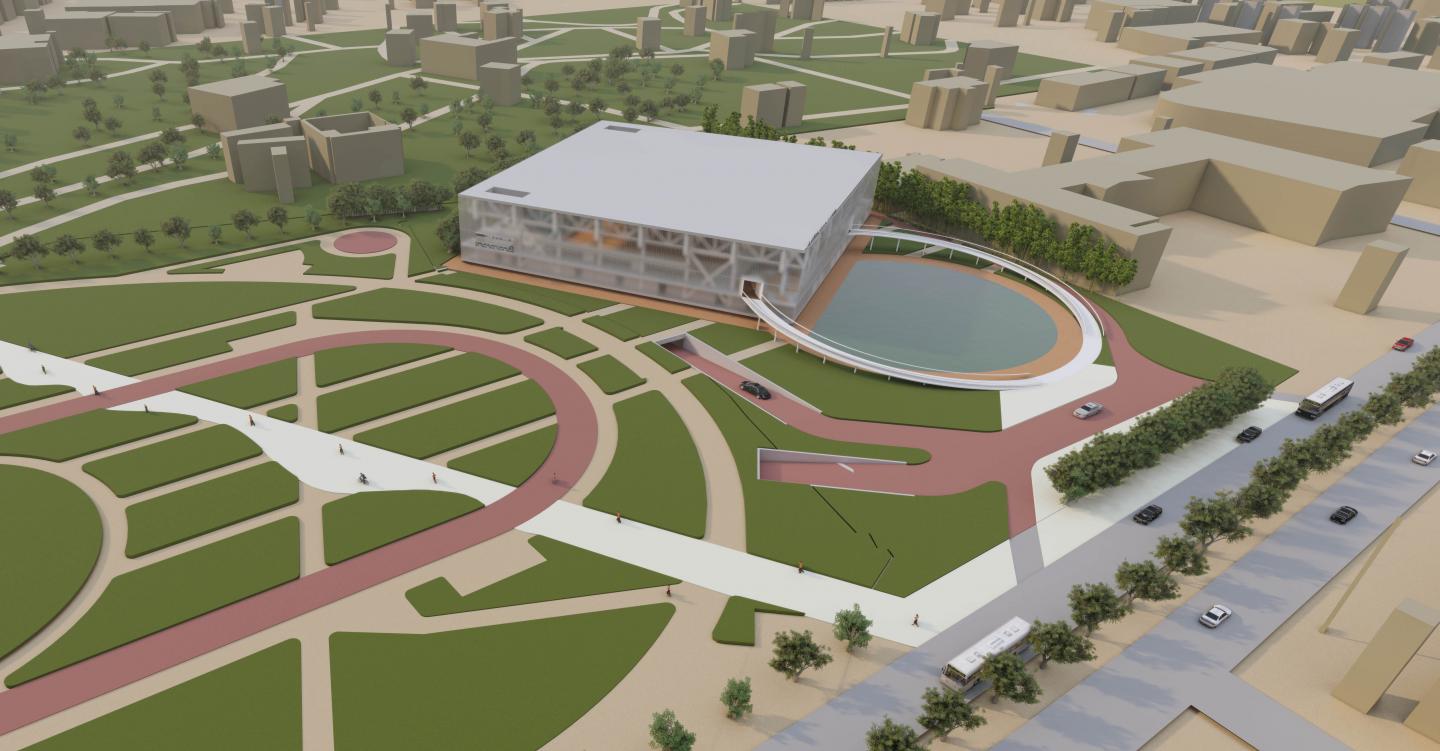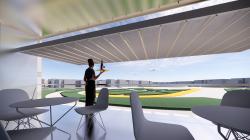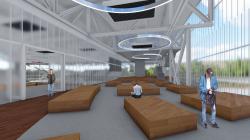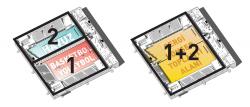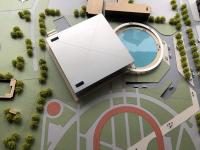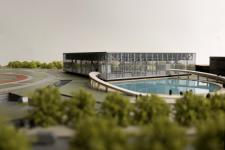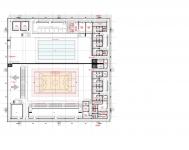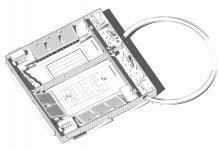With its landscape, a plain building that can be seen as a continuation of the Millet Bahçesi Park and Kültürpark and read like a lantern in the park and its adjacent reflecting pool will contribute to it rather than stealing value from the park's character.
The first level of the project is assigned as public space, while the ground floor is divided into athletes and backstage areas. Spectator entrances can be made separately to the basketball and pool buildings through the bridges around the pond. However, this bridge is read as a single piece with its round form instead of two separate entrances visually.
The fact that the Bursa Atatürk Sports Hall project is only within walking distance to the Merinos Atatürk Congress Culture Center, the project itself consists of two similar sections and the potential of using these two sections together made us think that using this area only for sports could mean a missed opportunity.
Both buildings can be seen as part of a giant Kültürpark. Atatürk Sports Hall, as it was designed for Sports, can also be transformed for Performance Arts, as an extension of exhibitions, it can host special programs at opening / closing nights.
Players and staff buses will be parked at the north side of the building. For the visitors by car, from the east of the parking garage, three elevators will go to the pond and the drop off area.
Pool activities can be seen as a silhouette behind the curtain polycarbonate wall that can be collected during basketball and volleyball matches. When this retractable curtain wall is pulled on the rails to the sides, three precast covers will slid over the water section of the pool and closed. In this case, the hall will suddenly turn into a multi-purpose performance center, an exhibition area.
Cafeterias are located on the south and north west corners of the first floor, which is the public floor. These areas are associated with both sports fields and the Millet Bahçesi Park.
Foyers are located on the east side of the building. There will be the pool in the north, and the foyer of the basketball and volleyball hall in the south. Direct entry from the foyer to the management offices, which are hidden in the structure with steps, will be possible by stairs or elevators. The relationship between the foyer and sports areas and the Millet Bahçesi Park was created by providing a blurred visibility with the polycarbonate facade.
Even if no mechanical system of the building is applied for economic reasons, the design is sufficent to meet the brief requirements without these mechanical systems. However, usability for performance arts and exhibitions will be a feature that will add value to Bursa, especially in the region where it is located. At the same time, the region has the potential to become a pedestrianized private park with a masterplan study to be reconsidered towards the north in the near future.
2020
0000
PLOT / GFA: 17,700m2 / 7,191m2
Aras Burak, Gözde Kızılkan, Aris Kozmidis
