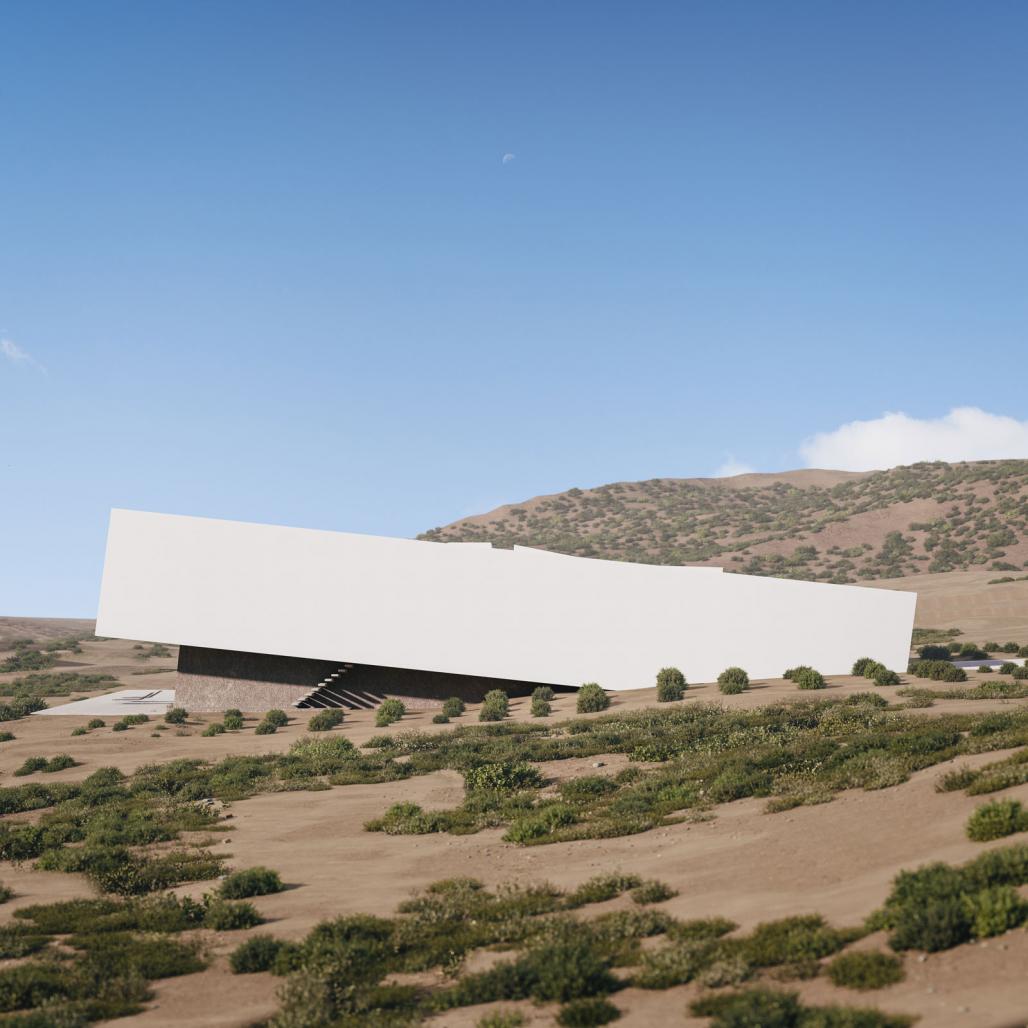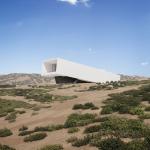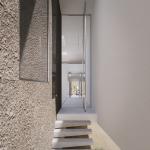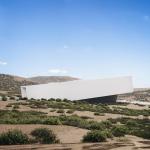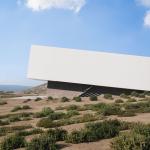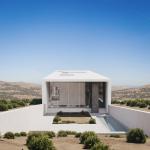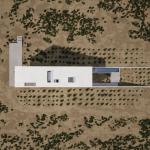Found in the region of Lagonisi, the plot marks a transition between the urban landscape of the city of Athens and the unblemished nature. Emerging from the ground, following a rotation of 6°, House 6° harmoniously contradicts with the mild inclination of the existing topography, embodying the transition between private and common areas. Private areas are strategically placed in the submerged part of the building, in order to create a direct contact with the surrounding landscape. Common areas gradually unfold, ascending towards the sea view.
Behind the long white façade, a perfect escape is created. The solidity of this structure is interrupted only by two large openings. The intent is, initially, to create a protection from the strong winds, as well as to define a sense of privacy and protection. Each space is illuminated by skylights, offering a unique lightning experience during the day. All auxiliary spaces are enclosed in rectangle volumes that do not touch the ceiling. As a result, in all rooms one can experience the uninterrupted flow of natural light.
This elongated white volume is designed with intent to co-exist with the arid landscape through contradiction – not integration. Through this contrast, the intact topography is cherished. Almost as it landed on the plot, this mesmerizing structure creates a clear statement of what is natural and what is artificial, what pre-existed and what is new. Respectively, a deeper connection to the scenery is allowed.
House 6° is a minimalist manifestation. Rising out of the brown soil, this radiant white form contrasts with the blue sky, creating a sense of timelessness. As a reaction against noise and vulgarity, each space embodies the need for serenity, clarity, silence. Through simplicity and purity, an almost temple-like home is created.
2020
0000
Type: Residential
Area: 290 sqm
Plot area: 4.5 acres
Mado Samiou
Demosthenes Kouros
