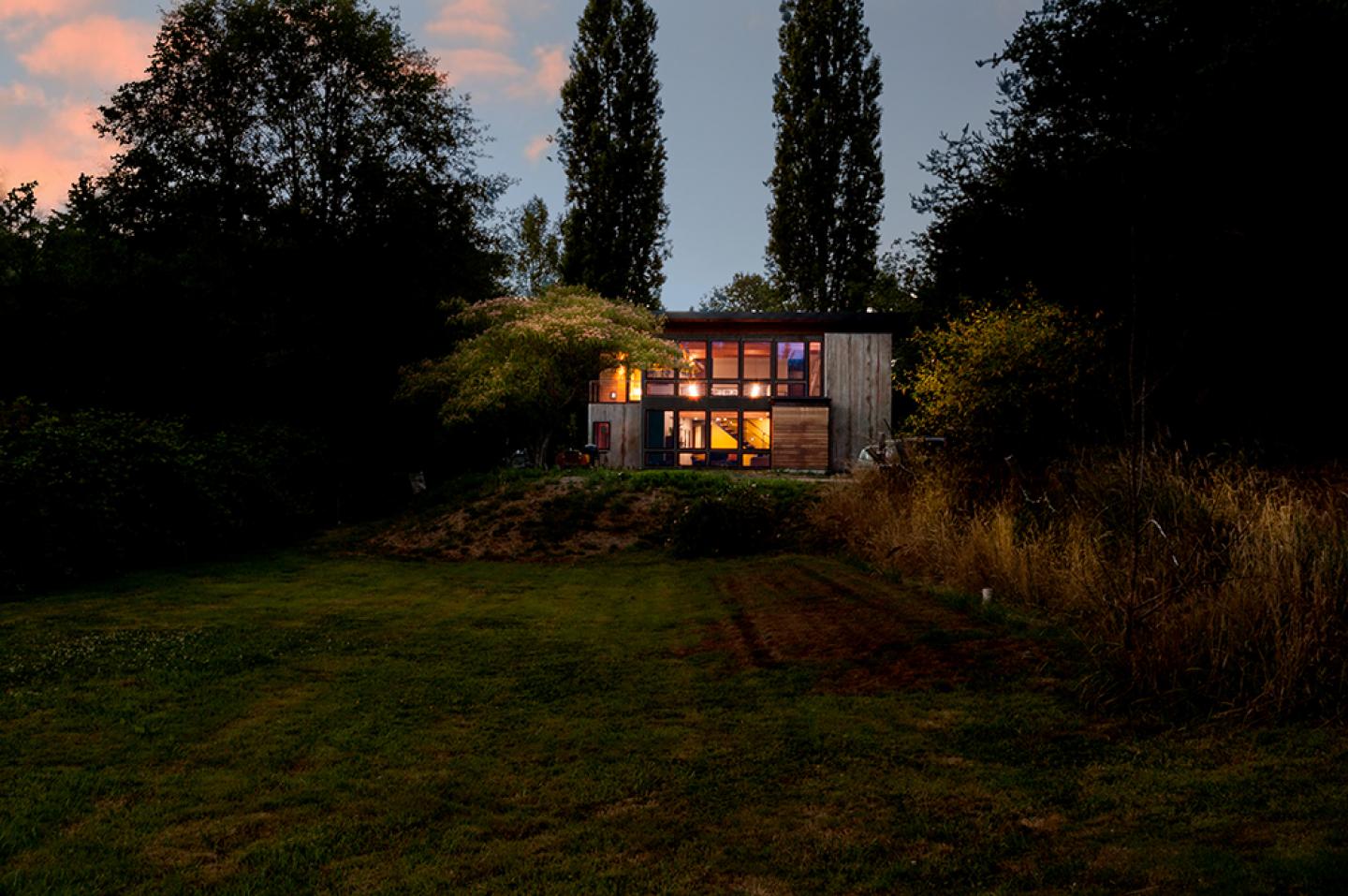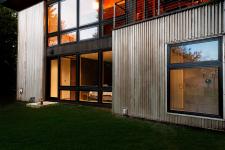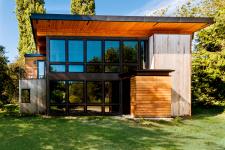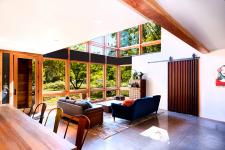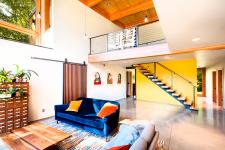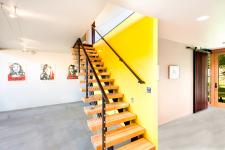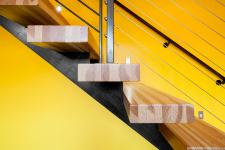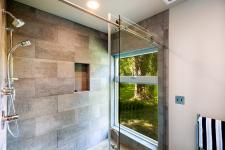An accomplished musician and music teacher, this client asked Coates Design to provide a special place for her baby grand piano to resonate throughout the home. The couple was intrigued with the idea of building a container house from real containers. Coates Design researched the idea through an architectural lens – searching for a “sweet spot” that could utilize containers in a manner that required as little alteration as possible, taking advantage of their natural structural integrity. The alternative was to force them into a different role that required significant alterations. Considerable research was spent on the topic… only to arrive at the more cost-effective solution of traditional wood framing.
Recognizing the client’s enthusiasm for a unique design approach, Coates Design worked with them to retain most of the “container-like” design, capturing the original configuration of two stacks of two containers each, and separated by an open span and a simple span roof to create a unique architectural design for the musicians’ house.
The stacks were widened since real container interiors are cramped, but the plan still reflects the original idea and is accentuated with industrial corrugated metal that will naturally rust. The baby grand piano will soon be moved into its custom designed spot where it will fill the house with music.
Features:
-Natural ventilation and daylighting
-Shipping container materials
-Double-height living and dining space
-Residential remodel
2016
2017
2 story
Square footage: 2,775
Architect: Coates Design
Structural Engineer: Quantum Consulting Engineers
