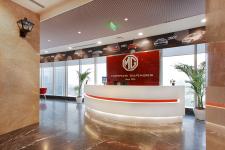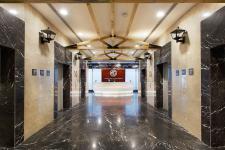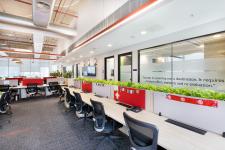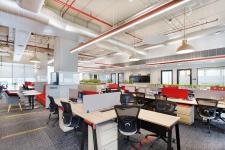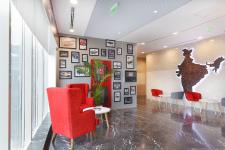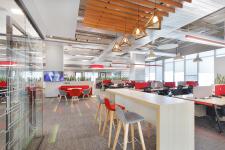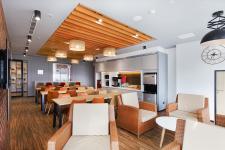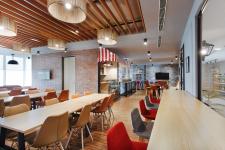Project: MG Motor
Project Location: Experion Building, Gurgaon, Haryana, India.
Floors: single floor plate 28,888 Sqft.
Brief:
An international brand car was to be launched in the country for which a new office was needed. The new office had to reflect the brand ideology and aspirations of a "driven work force" who were to be the new end users of the new work space.
The brand required the new work space to be vibrant, energetic and larger than life! It also had to have a British Legacy that was subtle and yet perceptible!
Concept
We won the project based on our design which amplified and used the volume of the selected site to its entirety! We had an 18' high ceiling that allowed us to celebrate the space thru larger than life pendants and graffiti along the exposed slabs in addition to the vibrant colours on the floor plate.
Highlights
The elevator lobby was anglicized thru the use of barn like timber trusses and Victorian lights.
The reception table itself highlighted the brand and had a welcoming contemporary design that cannot be missed. Arm chairs and comfortable furniture on either side of the reception, led to the two wings of the office, that connected across with a crescent paneling feature that was symbolically designed as " The Queens Necklace"!
The work halls were in two wings with exposed ceiling, oval ducts and lots of branding that allowed for a larger than life feeling.
Each meeting room and cabin was branded with a different graphical representation of a vehicle in a very artistic manner.
The office has a variety of collaboration spaces in each hall, centrally, which could become work space for an expanding future.
Worker amenities include a full blown cafe, children's play centre, quiet reflective spaces, outdoor terraces and a few quiet rooms.
Al meeting rooms and cabins are wired for video conferencing and presentations.
Eco concerns
Lots of plants and greenery make up the Eco system of this office.
The carpets are Leeds certified and of sustainable yarn
The work stations are I diwan made, reducing carbo footprints.
The lights are LED based and strung low to get better lumens per watt!
The entire office exudes a wow feel and end users are In seventh heavens! It's a wonderful feeling to create a launch pad office for a brand that just launched its vehicles a month back!
2020
2020
Project Area, 28,888 Sqft.
Mr. Vistsap Bhagwagar, MD & Principal Architect
Ms. Sumedha Mediratta, Studio Director-Interior Studio Delhi
Ms. Mani Pahwa, Lead Interior Designer
Mr. Perwaiz Kamal, Director Projects
Mr. Swpan Kumar, Director-Estimation & Procurement
Mr. Gaurav Sharma, Sr. 3D Visualiser

