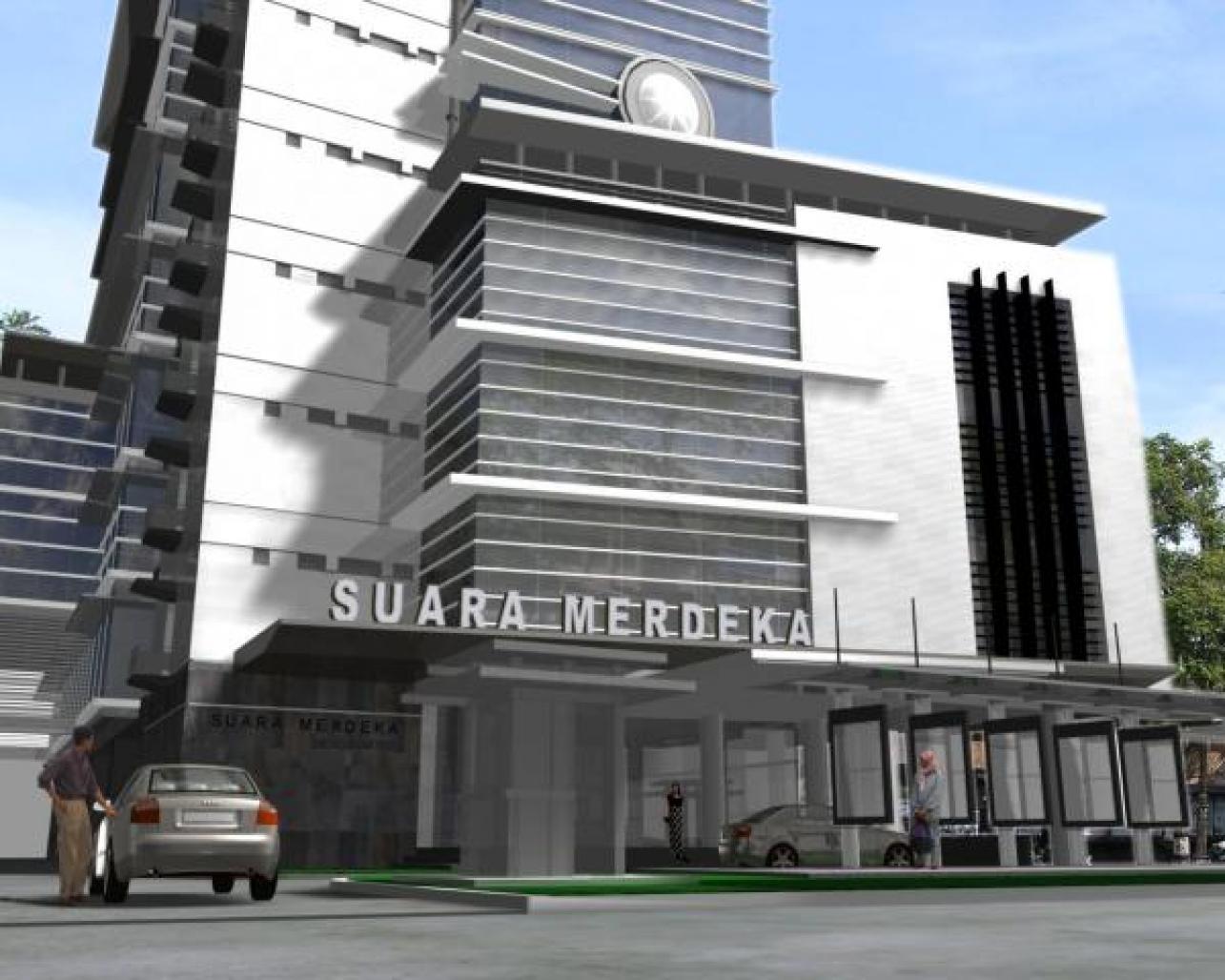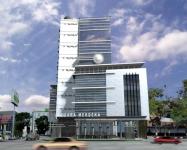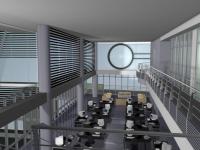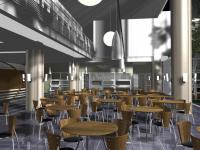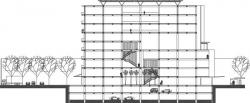9 storey of “suara merdeka” house of publishing, main headquarter for central java region, it consist of office floors, production studios, exhibition area and public facilities such as restaurant, clinic etc.
There are two main aspect of design approaches. Bioclimatic principals were taking consideration in determine the physical proportion and building orientation. The solid core heat buffer, solar orientation facade transition space, and shading device are introduced to achieve passive cooling.
The essential function of project read as metaphor language of concept such as symbol of vision, the spirit of the building is represented by transparency and open spaces
2004
/
