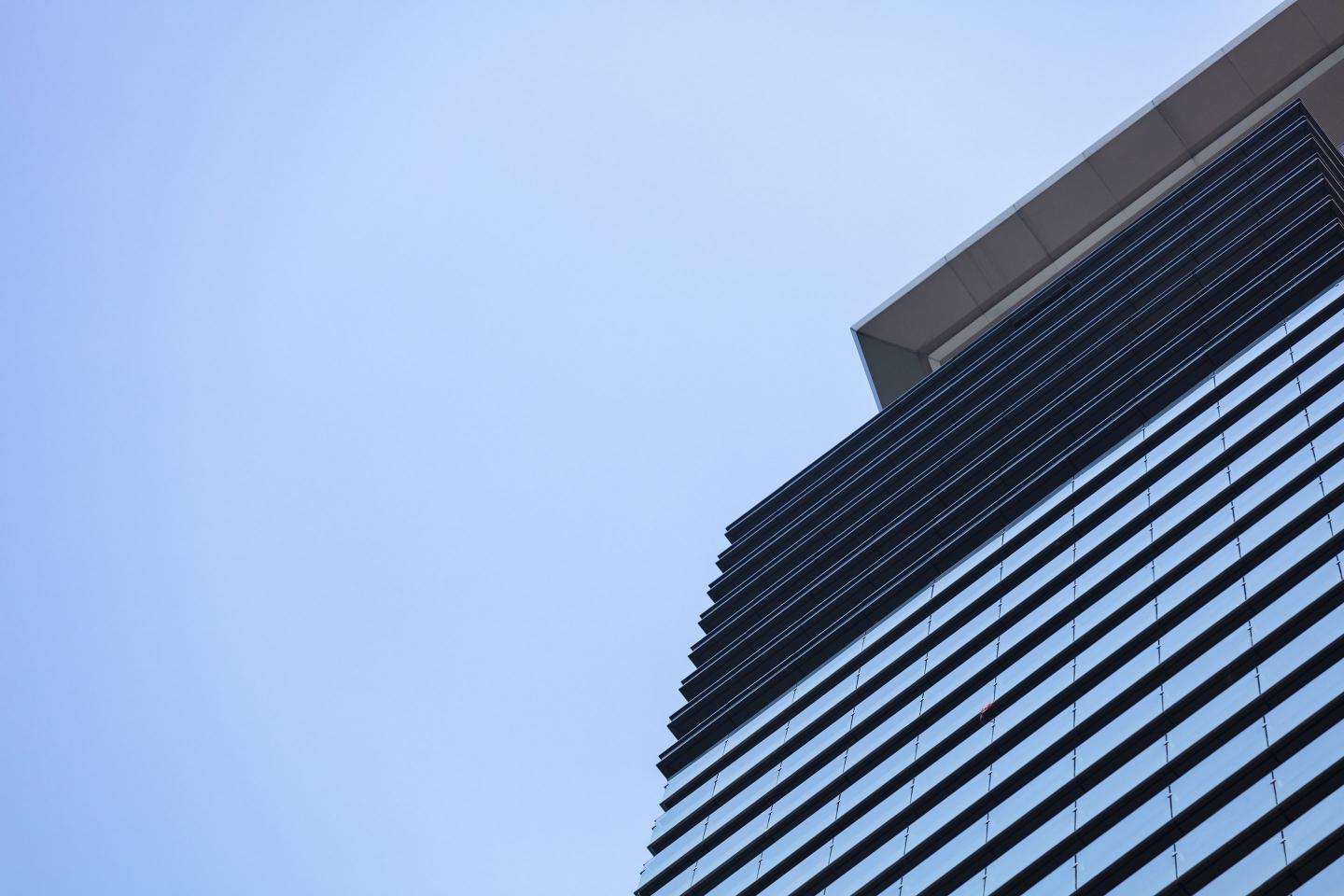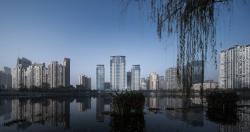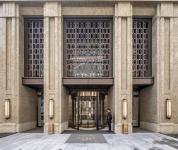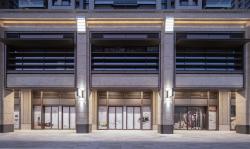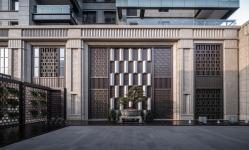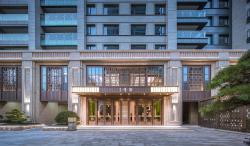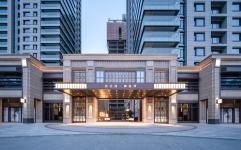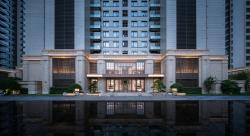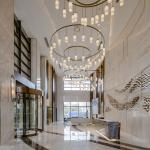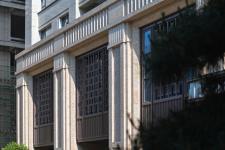That’s right, this is a collection created by both Dushe and the owner in five years
In 2015, when the design of this residential building in the center of Wuhan was started, the owner of Sheng and Si grew up with a unique feeling for such a rare land in the core area. He and his children will live in this project, so they hope to build Wuhan the best residence still 20 years later, and can stand the test of the times. So when the designer wanted to buy and was rejected because it had already been booked, the designer believed that the project met expectations.
Northwest Lake No. 1 is located at the intersection of Wuhan Changjiang Avenue and Huangxiao West Road. This is an old money area in Wuhan, occupying a scarce resource overlooking the first-line lake. The project is located in Jianghan District, Wuhan City, Hubei Province, with a land area of 16,507 square meters, a total construction area of 117,493 square meters, an area of 6580 square meters, a building density of 39.86%, a total number of households of 456, a floor area ratio of 7.09, and a greening rate of 30%. The height is 100-150 meters.
Comprehensive development in the city center
Located in the core area of Wuhan Hankou Financial Street, this project is the second phase of the comprehensive development of Northwest Lake. The first phase is the Northwest Lake Shuangxi office building built in 2017, and the third phase is a 240-meter super high-rise office building under construction.
Magnificent Mile
This project is located in the core area of the "Magnificent Mile" planned by the Northwest Lake. The ground floor is required to adopt the "river beach architecture" style of the old Wuhan from the 1920s to the 30s. The main body of the project is modern. Therefore, the bottom of the project adopts early Chicago based on planning needs and residential characteristics School style.
The symmetrical layout emphasizes the ritual sense of the entrance space, and every detail of the proportion has been carefully considered. In the choice of materials, beige purple-dotted golden granite and bronze metal are used, together with warm-toned lighting, to create a warm atmosphere, allowing residents to naturally transition from the complex urban environment in the process of passing. In the rhythm of home, let go of fatigue and relax.
"Super balcony, super window" comparable to New York mansion
In order to ensure the cleanliness of the balcony on the facade, we boldly used the innovative balcony railing method. Purely grabbing glass is not allowed on the high-rise or the tower, because the high-rise wind pressure is large and the glass is easy to crack. So usually there are vertical buckle covers. The solution for Block C is to make a support rod under the glass, and only one grab point is set on the facade, and the glass near the bottom is treated with a gradient color glaze to block the structure and fixings behind it. In order to achieve the desired clean effect, the traditional high-rise residential building facade image is closed and thick and stereotyped.
2015
2019
Architecture Firm: DuShe Architectural Design Co., Ltd., Shanghai
Website: www.shdsd.cn
Gross Built Area: 117493㎡
Project location: Wuhan, Hubei
Clients: Wuhan Yuxi Real Estate Development Co.,Ltd.
Construction Drawing Design: Wuhan CITIC Architectural Design and Research Institute
Clubhouse Interior Design: HBA Singapore
Landscape Design: Zhu Yi Landscape Office
Architecture Firm: DuShe Architectural Design Co., Ltd., Shanghai
Chief Architect: Ling Kege
Technical Architect: Wang Limin
