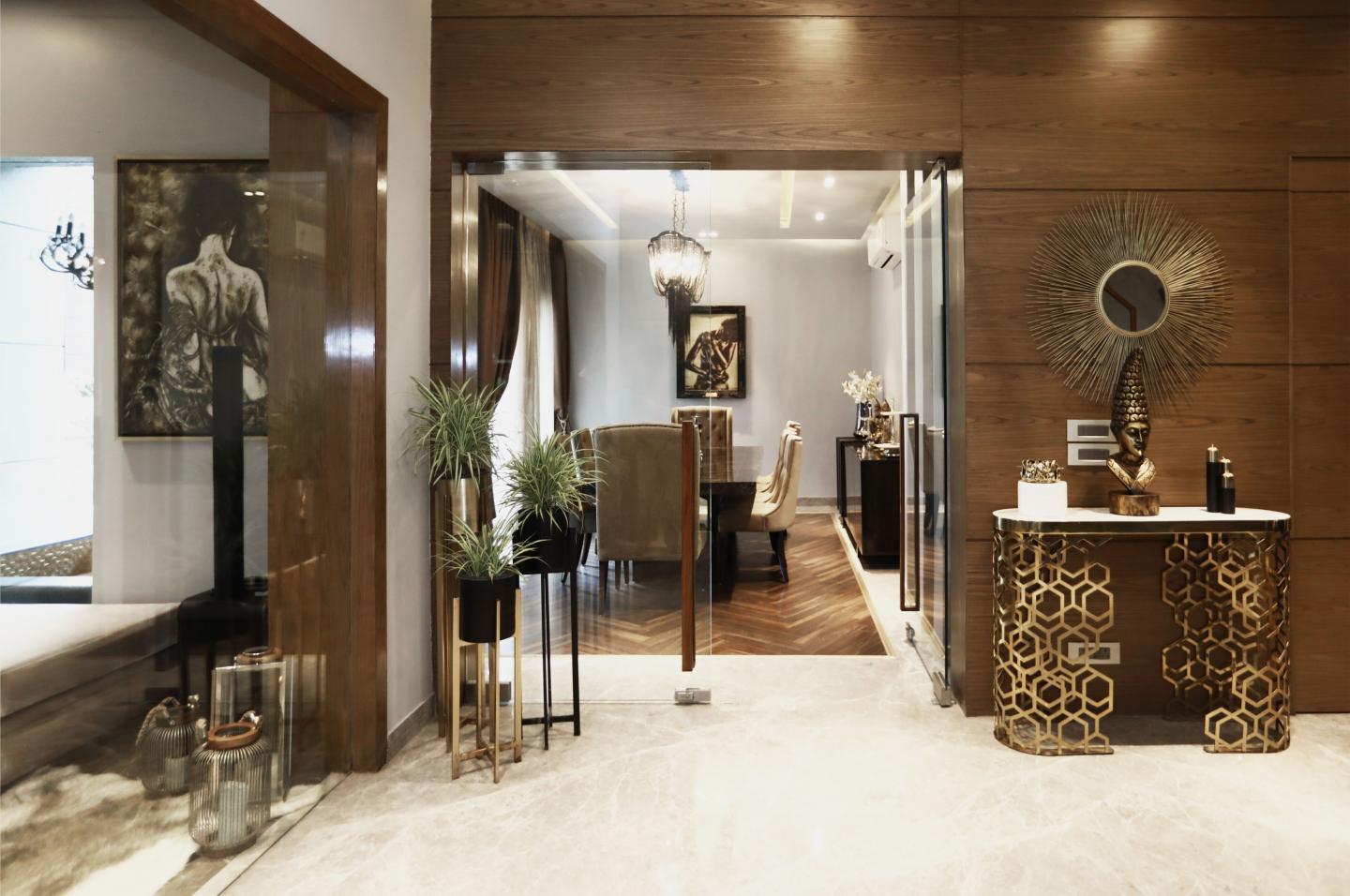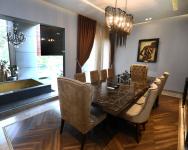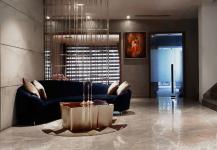Redefining luxury as reminiscent of the past by using handcrafted techniques, this splendid house creates varying experiences by showcasing an array of spaces. Located in an uber urban setting of Gurugram (Delhi NCR), this luxurious residence is like a slice of heaven for its inhabitants. Covering an area of 4500 sq ft., the house looks like a series of floating wooden boxes held together by a soaring roof plane. Giving value to the firm’s philosophy, ASRO Arcade delivers a residence that along with giving comfort to the different generational lifestyles, also provides distinctive functional elements.
The client had a desire to form an opulent and modern home with the inclusion of nature to it. Ar. Robin Sisodiya, Principal Architect- ASRO Arcade rose to the occasion and assimilated modern design while incorporating the right texture and color palette. Since the site is contoured, the house showcases varying spaces exploiting the site terrain to form two different levels, each dedicated to private and public functions. A story is intricately unveiled between the two surfaces as a banding pattern, using the concept of linear striations. The design is conceptualized in a way that it offers warmth and interaction to all the members of the house while still respecting their need for privacy.
The house opens to a double-height entrance, leading to the basement with a floating staircase that enhances the grand height of the room upon entering it. The design team explores the traditional craft of India, that is seamlessly integrated with the outside landscaping. To show an array of spaces, the residence has been designed to craft an experience with the play of materials and textures. Stonecraft is used in one zone, metal craft in one, and textiles have been incorporated into the third zone; providing a space that is similar to the unraveling of rooms in a museum.
2017
2019
The design follows a free-flowing concept using clean lines and symmetry. To ensure privacy with open interaction, the house is divided into three floors, with each section highlighting a different material. The connection between the living room and dining on the first floor invites family interaction. Highlighting the dining area through its connection with the open terrace ensures that there is ample sunlight and ventilation entering the room through floor to ceiling windows. The living room also accentuates a barrier-free view with a front elevation of floor to ceiling windows. The first floor is maintained strictly for bedrooms with elegant interiors creating a warm resting space and a private living room. The topmost floor combines two bedrooms and a family lounge with a vast terrace offering natural light and ventilation. The floating staircase and the dramatic sculptures put into the forefront the charismatic height of the room and the avant-garde set up of the leather finish furniture gives the right allure to the room. Warm lighting complemented with a neutral color scheme throughout the house ensures a comfortable living space that is inviting and speaks of understated luxury.
The indoor-outdoor concept of the project is further highlighted with the spacious balconies and the planters used in them. A simple yet sophisticated wooden lattice partition is used to bring in daylight to the room and also cover the waterbody created in the balcony. This helps in beautifully integrating the landscape with the room inside. A wooden deck used to bridge the external courtyard gives it a rustic appearance and the use of large windows interconnects the outdoors with the interior spaces.
The project has focused on emphasizing the segregation of spaces while still feeling connected to traditional craftsmanship and the exterior landscape. Along with the client’s brief and the creative sensibility of the design team, ASRO Arcade is able to form multiple worlds and bestow sequential experiences either through material use or incorporating sustainability in this modern home.
Robin Sisodiya











