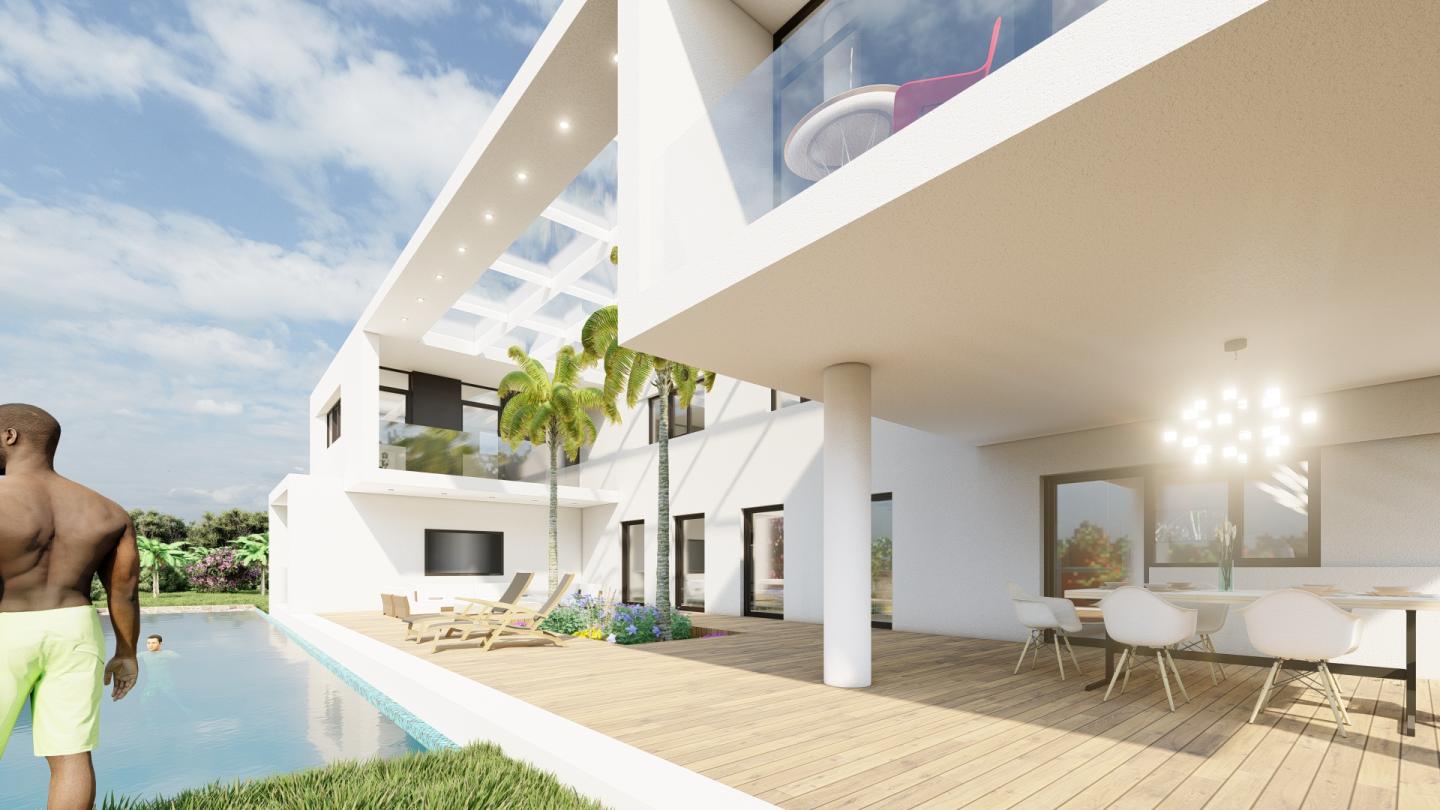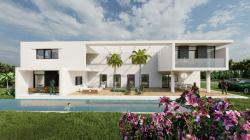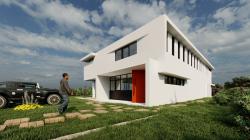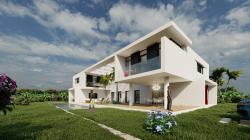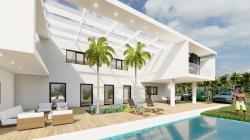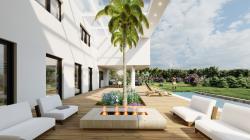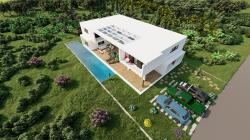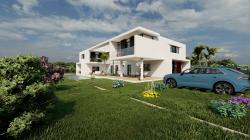The project is located in Kigali, the capital of Rwanda. The climate allows outdoor use all year round.While designing the project, it was envisaged that the indoor and outdoor spaces of the house should be designed to create a harmony together.the project area is a very narrow area. The relationship between indoor and outdoor use in this narrow space is of great importance.In the design of the house, it was very important that the use of the outer space means a space like interior.The L-shaped plan on the ground floor was designed in a U-shape on the 1st floor, providing a wider viewing angle on the ground floor, and an attempt to give the feeling of a courtyard surrounding the semi-open space on the 1st floor.An architectural language was built on the ground and the 1st floor with the frames that contrast with each other in every direction. The fact that different frames look in different directions adds different directions and dynamism to the building, as in the paintings of Leonardo Da Vinci.The fact that the faces, hands and bodies of the figures in the painting point to different directions was a great composition basis of Leonardo Da Vinci paintings. In this project, within a very limited budget, frames created at right angles to each other were designed to create this dynamism. On the ground floor there is a kitchen, a living room and a guest room. On the 1st floor, 4 separate bedrooms and a second living room are designed. Each room has its own bathroom.The pool in the garden is designed linearly and made suitable for daily swimming exercises.
2020
G 1 floors
Ground floor :183 sqm
First floor : 213 sqm
Selim Senin
