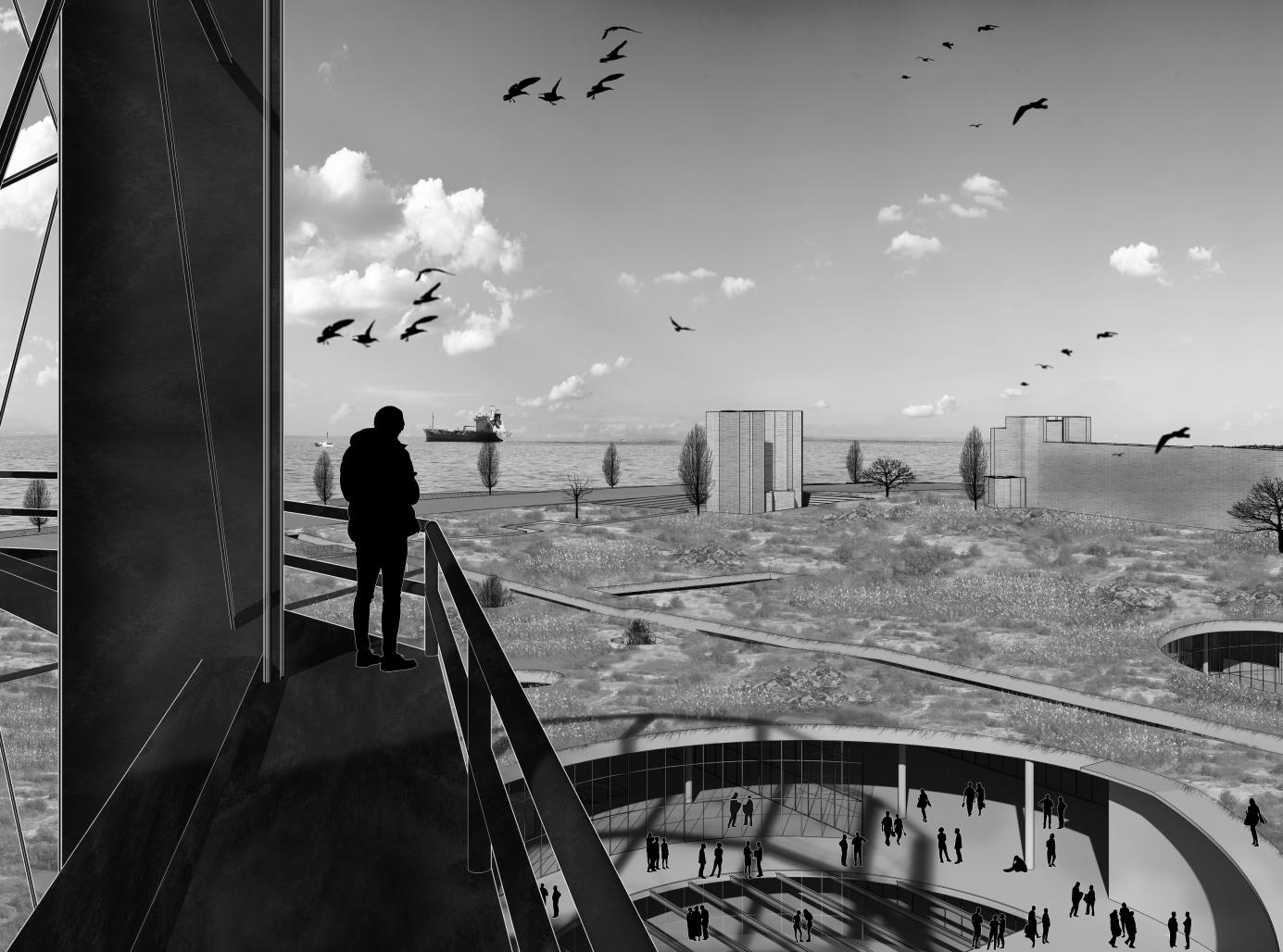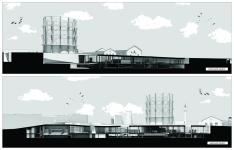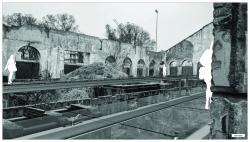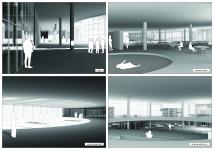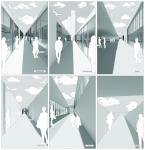Yedikule Gas Factory is one of the best examples of industrial buildings which are abandoned when they lost their function. Such vague areas trigger a sense of uncanny in the community, and in the evaluation of these areas, a search for a different value should be sought instead of the existing evaluation systems, renewal or destruction, in order to provide commercial rent. The vagueness of the field must be preserved without denying or taming the feeling of uncanny in the individual, considering the past and the present of the area.
To protect the traces of the past, the negative of the demolished gasometers and sea walls are taken. Ground and the existing buildings are left as they are with the present ambiguity, the proposed new program has been put under the ground. The idea of being underground arose curiosity in individuals interacting with the spaces and makes the uncanny feeling continuos. It also offers people the opportunity to experience the ambiguity above the ground.
The axis starting from the existing pedestrian overpass and passing through the midpoint of the two demolished gasometers has been taken as the main axis and the program is shaped according to that. Instead of the pedestrian overpass, a tunnel is proposed through the main axis starting from the sea going through the carpark in the north part of the site. Program is mainly divided into three according to the business model; free access public spaces, commerce (ticketed events) and spaces where the tenants pay through the value of their presence (rentable). Rentable spaces are located along the traces of the sea walls, public spaces are located in the east part of the main axis and the commerce spaces are located in the west part of the main axis.
Sunken courtyards, urban happening spaces, are proposed following the traces of the two demolished gasometers, which are also used as the entrances of the institution. Tunnels, connecting all the parts, are used as the main circulation of the institution.
Rentable spaces include coworking spaces for meetings and seminars, resting pots to sleep and take a shower. These spaces can be rented by the tenants and be payed according to the time they use the spaces.
Commerce spaces include a 400 people auditorium and a 200 people auditorium which can be split into two and used accordingly. Seats in the 200 people auditorium can be turned and hided under the floor, so it becomes a flexible empty space for various events. Also, spaces such as lobby, backstage, changing rooms, mechanical spaces are included in this part of the institution.
Free access public spaces include places such as exhibition hall, library, working spaces, etc. However, instead of dividing the space according to function, a big open space is provided including all these events mixed to each other, so that a people who come for the library can also visit the exhibition at the same time, interacting with others. Also, office spaces and small multi purpose halls are included in the basement floor of this part.
Two existing buildings are kept as they are for people to experience them. Glass platforms are added to the parts of the building which are not accessible. Gasometer is also kept as it is and opened to the public as an observation platform. The part below the gasometer is turned into a nightclub.
2019
0000
