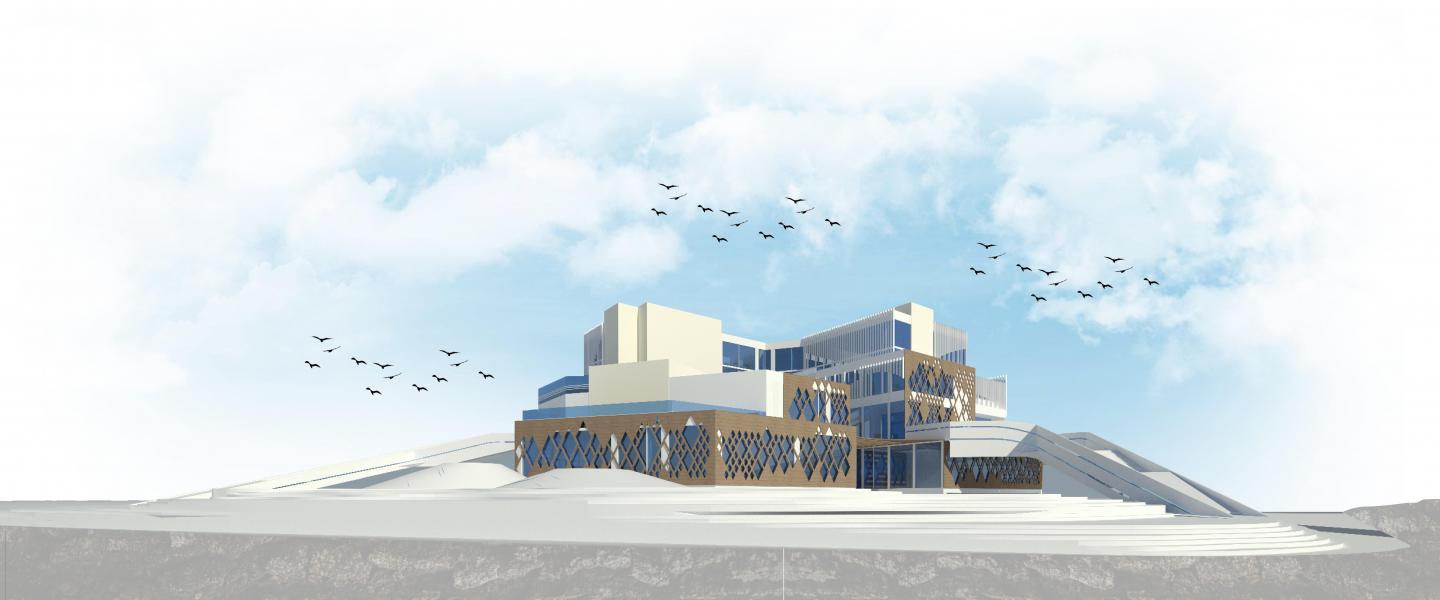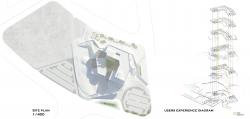Project Definition:
In the last two decades, different problems and diseases have been discovered, that is related to the high prevalence of childhood trauma and abuse. Generally, abuse leads to trauma. A traumatized child is when the child experiences an event that is emotionally painful or distressful, which often results in lasting mental and physical effects. According to the World Health Organization distinguishes four types of child maltreatment:-
-physical abuse
-sexual abuse
-emotional & psychological abuse
-neglect
In Saudi Arabia, specialties children hospitals and centers only care about physical healing and neglect what comes after it. Also, the community has a lack of awareness on how to deal with the child and this lack causes a lot of problems. That will have a negative impact on society in the long run such as Drug Abuse, Self-injury, Phobias, Post Traumatic Stress, Difficulty learning, struggling in school, Brain alterations...etc. In some cases, trauma is not immediately evident. Sometimes trauma does not show up until much later in life or until it is triggered by certain circumstances.
The goal of this project (Development Complex for Abuse and traumatize children) is to enhancing and treat the children who have different issues from ages 3-14 years old, also rais the awareness between the adults to help the child to be a good part of a community through this healthy environment.
Objectives:
1) enhance the psychological, emotional, mental, and physical needs caused by the trauma or abused childe, through different therapies and treatments.
2) give awareness to adults through different workshops.
3) analyze and discover the issues in the early stages by the experts.
Program:
the buildings include five main zones which are
- The education zone to increase awareness in society between children and adults.
- The public zone to attract adults and children to come inside the building through different activities.
- The analytical zone to observe, examine, expremint...etc the children through the educational and public zone; since most of the society have a lack of awareness, this zone will observe the child and contact with his family.
- The therapy zone is the star of noticing the problem and heal it through general consultation, behavioral therapist, psychiatric room...etc
- The residential zone is where the chile need a different environment to heal and have intensive care; since the source of the trauma is the abuse that comes to the child from his/her surrounding ( parents, brothers, sisters, cousins...etc)
The total gross area of 14,000 sq m.
Challenges:
• Solving the functional relationship between the zones.
• Integrate the building with nature in a way that will attract the people.
• Developing the building exterior envelop.
• Considering international and local regulations and codes regarding safety and building codes.
2019
0000
The project has two structure systems, these are the skeleton and frame systems. The skeleton system flat slab is used almost in all the building spaces except the large public spaces the frame system has been used. all the structural systems are constructed from rain forced concrete.
The material of the roof of the building is called a cool metal roof which is perfect in this region the hot weather is almost all year except a couple of months. This material classified as EPA’s energy star. That has a re-emissive metal roof surface with high thermal emittance and high solar reflectance. as a result of that this material lowering the heat inside the space, and reduce the consumption that saves a 20% coding energy cost and this is considered one of the environmental solutions inside the building. Another environmental solution is the way how the building has been formed to deal with the humidity; sine Jeddah region is nearby the Red sea. The form of the building allowed the prevailing wind to enter the building and the hot wind to scape acoording to the stack effect phenomena. Also, the form designed to give the shade to the outdoor roofs, that are located in the direction of the prevailing wind the northwest direction.
The facade treatment has been designed to minimize the solar radiation inside the building and control the amount of light in the space in terms of the size of the pattern design, the louvers, and the stone wall.
Designed by: Asmaa Ghurab.
Supervisor: Dr. Mohamed Fekry.
Effat University, Jeddah, Saudi Arabia.
Favorited 11 times















