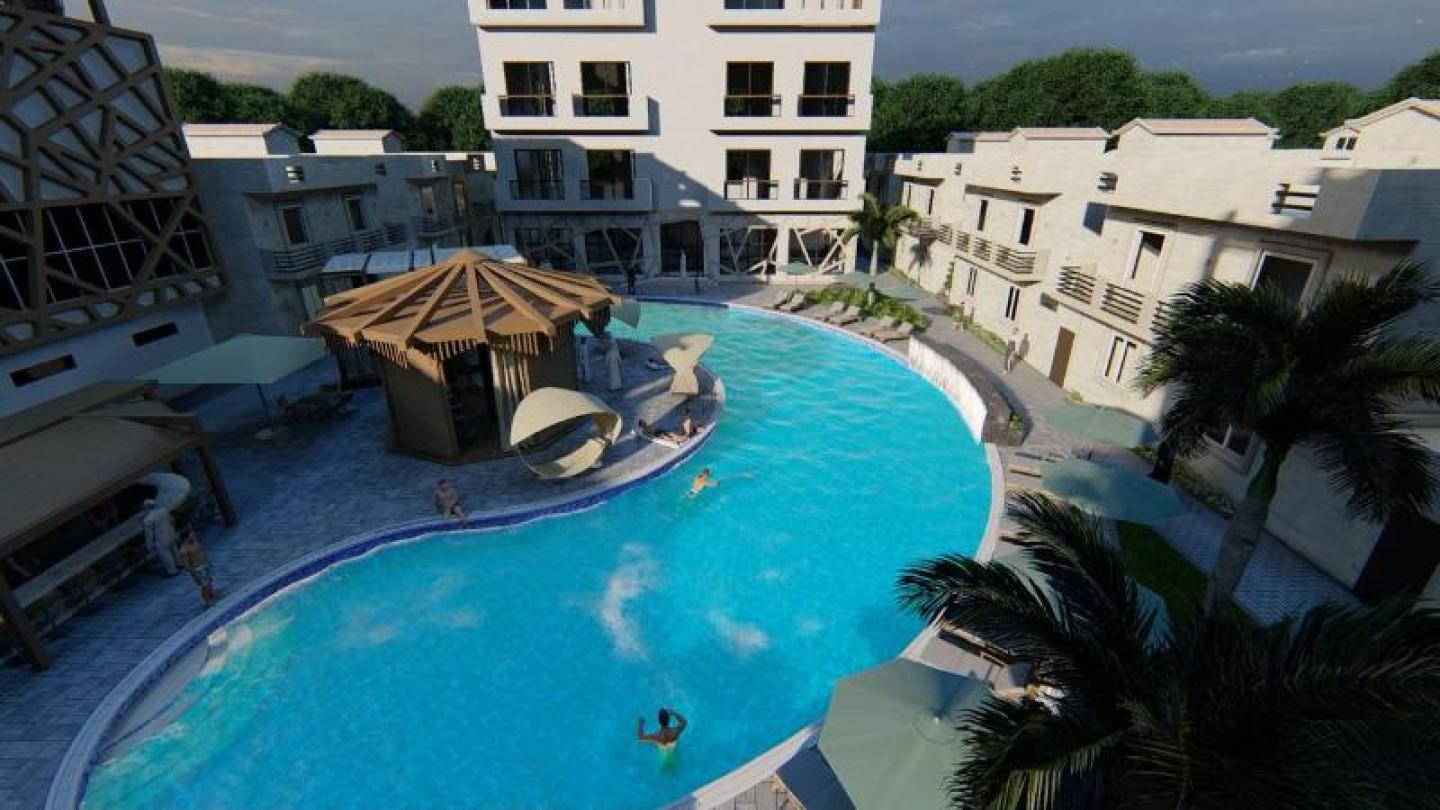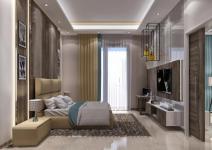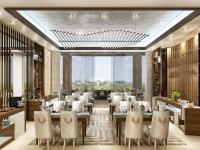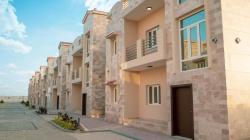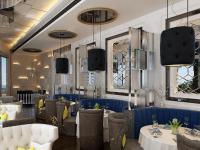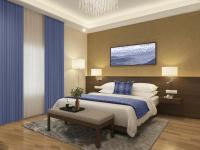On a 14,461 square meters piece of land, a development of multipurpose buildings has been set with an astounding accurate space planning that includes residential and hospitality buildings in addition to the management center and its facilities creating together an astonishing resort.
2018
2018
It was divided into unique set of compounds, including 68 residential buildings of two-floor villas and the total of +100 condos with nearly 50 rooms of varied needs, in addition to the four-floor health care center for the ladies that includes a swimming pool, a spa, a restaurant and a club.
The residential villas and condos were designed with various spaces and needs to fit all tastes and desires with the modern interior design as the main style mixed with hints of elegant classic style on the details.
The resort also included many meeting rooms and four restaurants precisely placed all over the ground, and you could see the defferintiation and the rich variety in concept to fulfill all desires and needs, so find a luxurious design in one restaurant to have a fancy meal, while you would find an elegant design with the combination of modern and classic styles to have an intimate meal and capture the life changing moments where dreams comes true. And not to mention the prayer rooms, the Gym, Men Spa, swimming pool for grownups and kids, in addition to the open-space cafe with its magical atmosphere.
The entrance was designed in a very elegant conceptual way combining the elegance of lines and the appeal of curves, the colors were carefully chosen to add to the magnificent mixture, so that the view will be a breath-taking endless glance upon this amazing resort which carries the name of BELADBONT.
https://algedra.com.tr/
ALGEDRA Interior Designers
