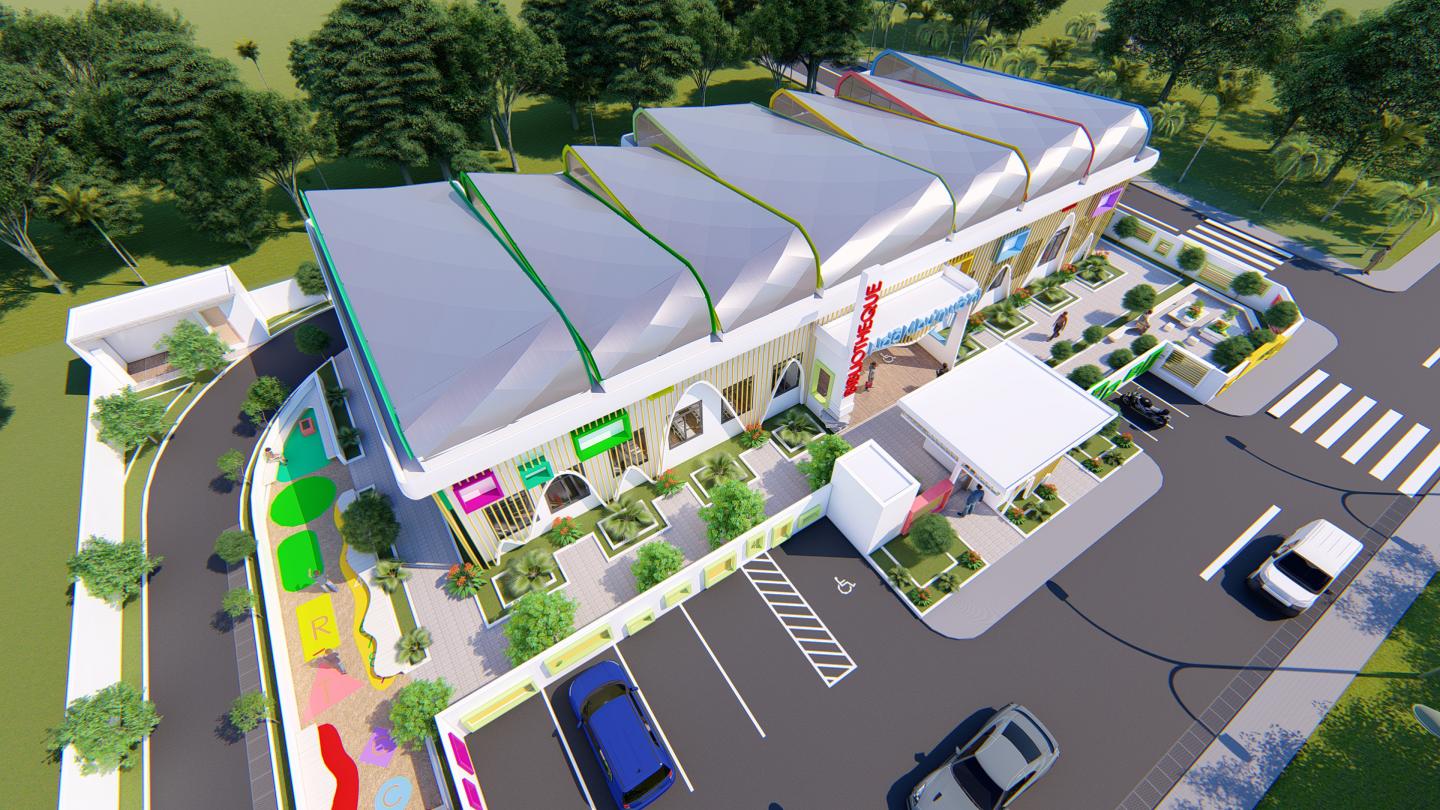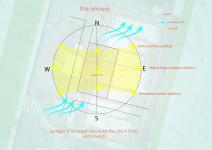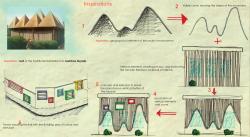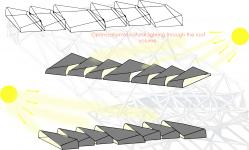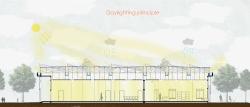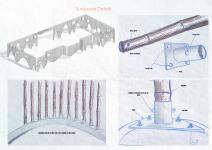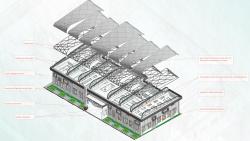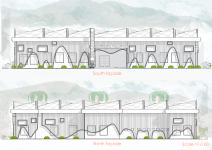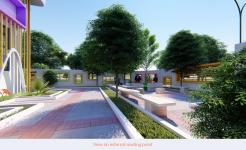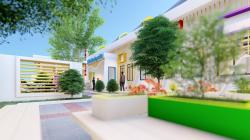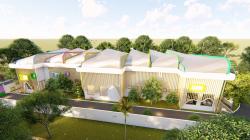For centuries, the library has been seen as an essential part of any long-term strategy for culture, information, literacy and education. But over the centuries, it has acquired an outdated image and the impression of being reserved for a certain category of people (Pupils, students, researchers, teachers). Nowadays, it seeks to free itself from this outdated image by offering services open to a modern and diversified public.
Through "A third place, A library" we bring our thoughts to this quest, thinking of the library as a third place of daily life.
A third place is the one that comes in addition to home and work. It is a living space, open to all. Where we can meet outside the home and work, breaking the loneliness by creating social bonds.
To achieve this, we first wanted to propose a bright architecture (we thought about the volume of the roof to optimize natural lighting in the building). Then an architecture with a modern design and finally bright colors (The play of extrusion and colors on the facade and on the fence allow to communicate a pleasant and warm atmosphere thanks to the positive energy released by the colors).
We also proposed multiple spaces such as silent areas (reading room), projection room, computer space, refreshment areas (coffee), isolated areas (external reading point, children's play area). Talking, drinking or talking is now possible.
In the third approach, context plays an important role, we use it to facilitate social integration. The site of our project is located in West Cameroon (Bangangté). It is a mountainous region (mountain region). We take inspiration from this geographical particularity of the place to animate on the façades of the building. In addition to this, for the sunshade, we take inspiration from the raffia bamboo facades of the traditional Bamilékés huts.
2019
- Accessibility and traffic
The total surface area of the site is 1500 sqm. The site communicates with the urban fabric of the city by two routes. The users' access and exit opens onto the facade, and is equipped with a bungalow to control access and exits.
In addition, there is a traffic system designed for the intervention of the fire brigade.
Pedestrian traffic around the site will be covered with natural stone, treated (non-slip) to minimize the risk of slipping.
- Waste management
A garbage room is provided for the storage of waste. This waste will then be collected by the waste collection company.
- Sanitation: wastewater and stormwater management
Wastewater management will be provided by a septic tank system consisting of a prefilter, a purifier and an infiltration well. Rainwater will be collected at the roof level through elements such as the reinforced concrete gutter surrounding the building. The plastic gutters that divide the roof volume will be responsible for collecting rainwater and sending it to the downspouts at the back of the building.
Rainwater will be stored for reuse in maintenance work and the overflow will be channelled into public gutters.
- Natural light filtration system
A natural light filtration system will act as a ceiling. This will filter the penetrating light, allowing only light to pass through and retain heat.
- Bamboo treatment of sunbreakers
The bamboos used for the sunbreak will be treated with Borax and then dried in the open air.
PETTOG TCHATCHOUA Gide
Favorited 1 times
