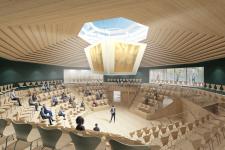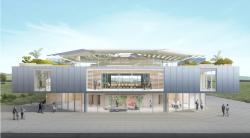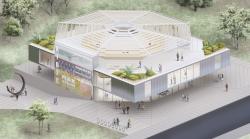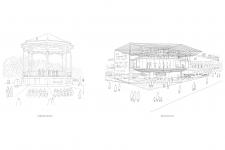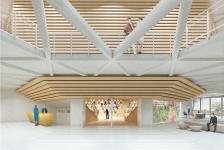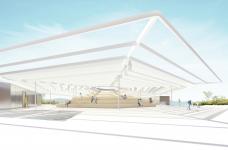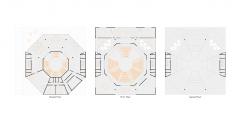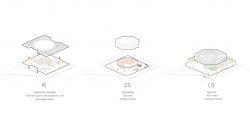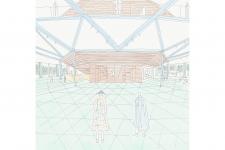NEW CONCEPT FOR A CULTURAL CENTRE INSPIRED BY A TRADITIONAL KIOSC
Amsterdam based firm zU-studio architecture has created an abstract concept for a cultural centre as a reinterpretation of the traditional kiosk.
Traditionally a kiosc is a gathering point, a place that brings people together, it is a reference and a flexible stage that invites citizens interact with each other and exchange cultural values.
The elevated stage attracts people to use it for multiple events like theatres, concerts, talks,…
One of the characteristics of a kiosk is the octagonal shape of the floorplan that establishes relations with all the different directions with the main goal of connecting with the citizens coming from the different streets, it is a clear icon of the typical spanish plaza.
zU-studio´s idea is to create the kiosk 2.0 , learning from these iconic structures and using them as an inspiration to build cultural centres that respond to current demands.
A contemporaty building enhancing the citizens connect with their own culture and allowing them to learn from others.
The building is structured in three levels: the groundfloor will be transparent and will invite people enter the building. The groundfloor will be ocatgonal and the auditorium will be in the centre and will be the first space people will see when they enter the foyer.
The octagonal geometry of the aditorium will define the circular movement around it where there will be a café, information point, multimedia space, etc
The conference rooms will be flexible and will accommodate different events as TED Talks, lectures, concerts, performances, etc. The stage will be octagonal and will be adapted for each activity with different screen systems, some of them hanging from the ceiling.
The idea is to build a very intímate space where the speaker or the artista establishes a warm connection with the audience. It is clearly the central element inside the building and the rest of the spaces as meeting rooms, exhibition areas, office space at the first floor will be visually connected with this central space. zU-studio believes that there are new alternatives that are more interesting to the traditional layout of the auditorium.
The rooftop will be covered by a octagonal pérgola that will protect the visitors from the sun and the rain . The terrace will offer 360ª views and will be full of flowers and green areas, and will host events as yoga or meditation classes, as well as talks or summer movies. This open floor will allow visitors to reflect about all the ideas and concepts that they have learnt during the visit and it will be a quiet place where people can read a book or have a nice conversation with a friend.
zU-studio called this Project KIOSCO2.0 which means:
- KI: Means energy. Mental health.
- OS: Operation System. New technologies.
- CO2: The building will reduce CO2 emmissions footprint
The main goal of this Project is to build a modern gathering point for people from all over the world, that can be adaptable to different contexts and where there will be an innovative atmosphere, where new tecnologies will play a very important role and that will try to inspire people to live in a more sustainable way and aware of our environment.
2019
2019
zU-studio architecture
( www.zu-studio.com )
Javier Zubiria Gallastegui
Maria Melo Obeso
Visuals by : SMM VA

