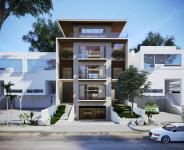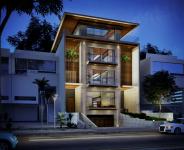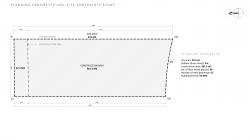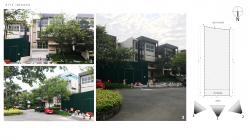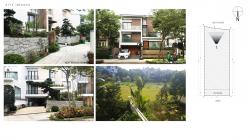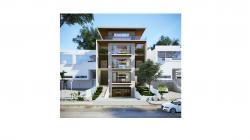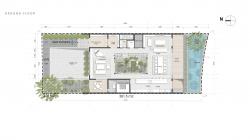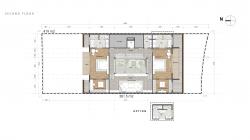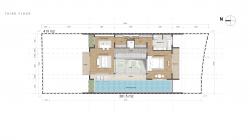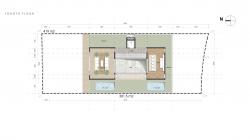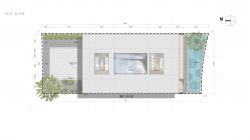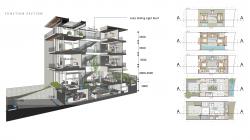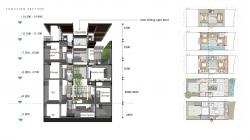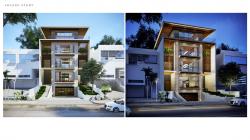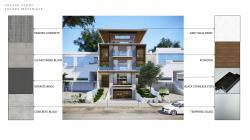Mr Chinh, a returning client, approached us to support his vision of designing his family residence located in the North of Vietnam. A fundamental driver for the concept of this project, was his connection to his own spirituality. Each design decision was taken with consideration of his Feng Shui, which required much understanding of his daily customs, as well as the site characteristics. The focus in this respect, is carefully taking observation of the opposing spiritual forces of the site, and balancing the effects to achieve harmony for the owner – the yin and the yang.
The project also takes into account the need to smoothly combine a very formal design for the reception area at ground level and the public parts of the building such as the street elevation with a cozier ambient for the family zones at the upper levels.
Upon entry, the skylight draws natural daylight in to the central courtyard to offset the deep proportions of the site, stimulating the greenery in the courtyard by day. By night, the skylight glows with such beauty that the residence creates a contrast relative to the neighboring villas. The building’s exterior takes a more Japanese minimalist approach, pleasantly enriched by local sensibility with the use of finishes, which helps the residence stand out on the street elevation.
2018
0000
Location: Hanoi, Vietnam
Function: Single house
Site area: 419 sqm
Building area: 381.5 sqm
CFA: 901 sqm
Ismael G. Belmonte
Diego Maltesi
Hoang Giang
Pham Khac Hung
Mr Chinh’s Residence by TwoG Architecture in Vietnam won the WA Award Cycle 33. Please find below the WA Award poster for this project.
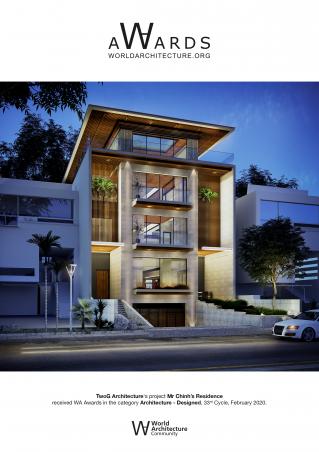
Downloaded 5 times.
Favorited 1 times


