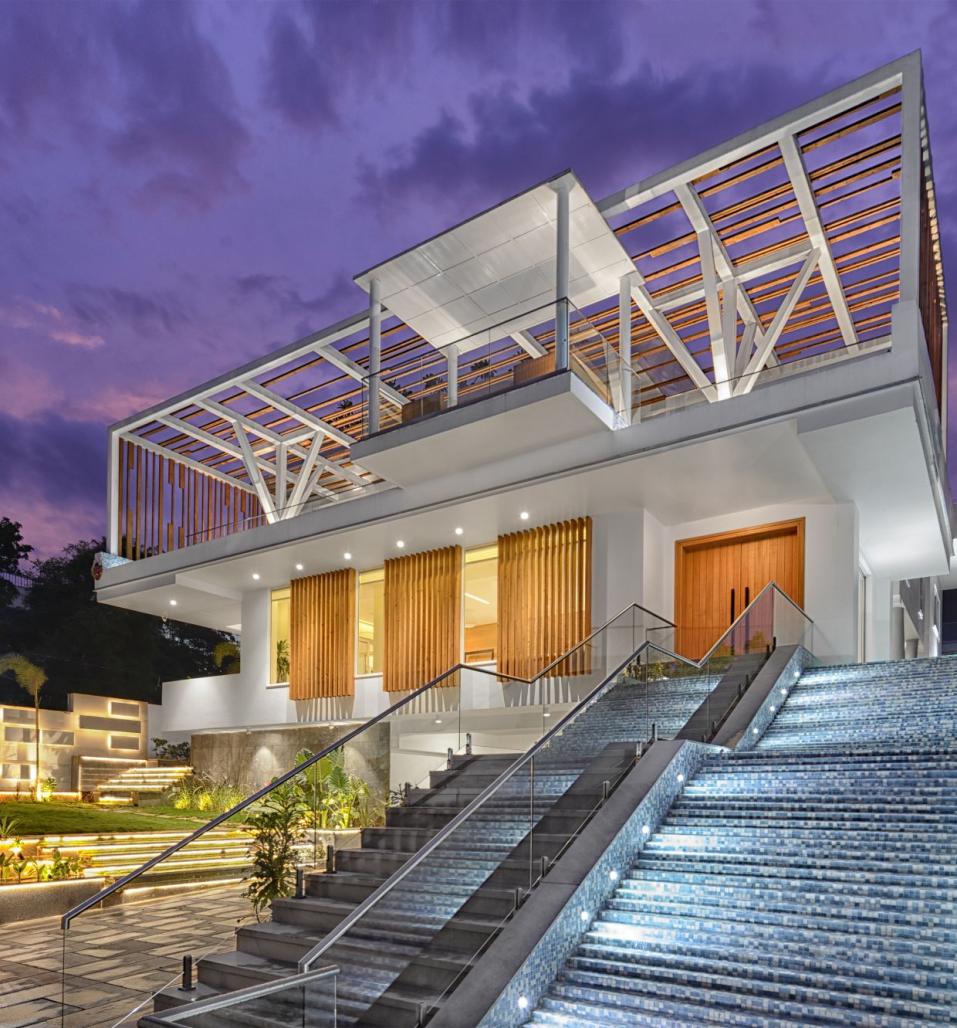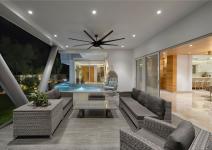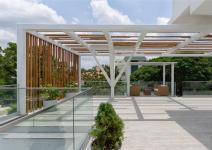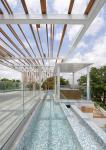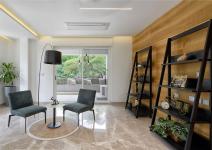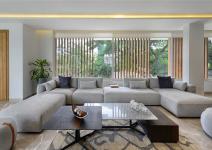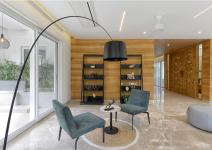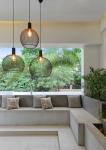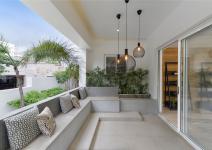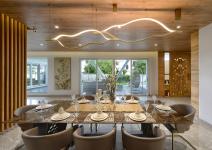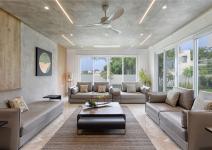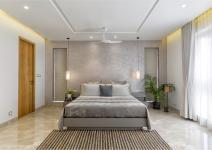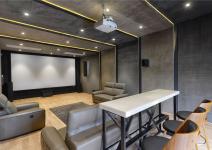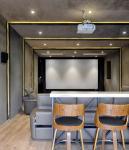In a field like ours where subjectivity (beauty) is seemingly more tangible to an untrained viewers eye, a project only moves from good to great when objectivity (function) and equitability (form) all come together to create an ‘experience’ for the users of the space that remains long after the initial novelty of the establishment fades.
This, for Urban Zen, has been its greatest achievement as almost everyone who has visited this home considers it truly ‘Dancing with Nature’ and a home that breaks out of the conventional mould.
Dancing with Nature is a special project, both in terms of its brief and in terms of its final design. We, as a team, had to deliver to a client with years of property development experience and one whose family had already experienced working with several well-known architectural firms. The task then to impress upon them and deliver a compelling design became all the more challenging.
2017
2019
In seeking inspiration, we found that the lay of the land screams for a certain justification that couldn’t be ignored. The gently sloping contours, the opening on two sides to the access roads and the general calm in the surroundings demanded a structure that was in touch with nature whilst drawing attention to itself. The answer lay in a design that ‘cradled’ the landscape within a pristine built environment.
Organic architecture embraces the key words ‘unified’ and ‘interrelated’ specifically in its composition and as the first step we created the ‘cradle.’ Seeking inspiration from ‘dancers’ in an intimate embrace we started by developing the union between ‘building’ and ‘surroundings’ within the plan. By organizing the landscape in accordance with the aesthetic principles of ‘artistic vanguard’ especially ‘cubism,’ ‘modernism’ and ‘abstractionism,’ we created a new and modern grammar with the structure.
We cantilevered the super structure over a gently flowing stream where the horizontal and vertical planes meet. In consequence, this ‘natural setting’ also signifies the point where the motionless meets the turbulent and the finite meets the infinite. We likened this point to a ballerina’s ‘leap’ where she’s caught mid-flight in the course of a split leap that when frozen in time represents the ‘infinite.’ As a ballerina reaches out in full stretch, the sectional architecture has a cantilever over cantilever structural outdoor terrace that creates a striking façade and view point – whether the viewer is inside the house or outside, the dramatic views are a unique feature that characterize the house.
To complete the setting, it was important to ‘frame’ the different elements and aspects of the home into a cohesive package that integrates harmoniously. Therefore, we took all the juxtaposed building blocks and brought them together on a platform that we called the ‘Stage.’
Just as a performer occupies the ‘centre stage’ this terrace stands out as the central element in the architecture of the house and is the life of the whole. The residents of the home enjoy this deck as a social space, a space for contemplation and as that perfect indoor-outdoor space for their morning coffee.
The palette – Grey, Lightwood, Bianco Beige marble and Brass – repeats itself over the home, in unique and interesting patterns. The interior feels light and airy and is regularly punctuated by a lush green; either indoor palms or outdoor trees. The clients wanted a home that is clutter-free and almost minimal but functional. Ceilings are white, only accented by subtle cove lighting in some spaces or statement pendant lighting.
The entire ground floor of the house is connected by a spacious vestibule and different spaces are set in from this passage. The route from the innermost family living space through to the dining area and the covered sit-out towards the Puja room and the Formal drawing room provides an experience that is both delightful and engaging to the visitor and residents.
The lift wall cladding is a Bianco marble stone wrap with a minimalistic control panel. As the core is centrally located, the subtle onyx lighting and combination of light and dark stone makes an elegant setting.
The puja room door has been inspired by the natural phenomenon of light filtered through foliage. The combination of light coloured heavy grained timber and inset triangles of brass bring in an aesthetic that is modern with a tinge of antique. The puja room is located adjacent to the formal drawing room and hence this design is an apt portal that takes you from the realm of everyday living to a spiritual space.
The orientation of the home and its landscaped parcels have been carefully designed around a climate study where we mapped, modelled and animated both wind and sun paths. Thus, all outdoor spaces are shielded and usable both in the rains and in the summer when the weather isn’t as co-operative as the comfortable winters of Hyderabad. Instead, the house is both boundless and bound, infinite and finite, stone and liquid. It remains continually captivating and as the name suggests ‘Dances with Nature’.
Rohit Suraj, Harsh Agarwal, Rohit Patnala
