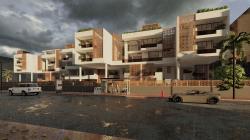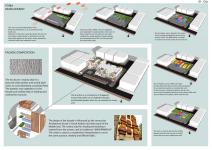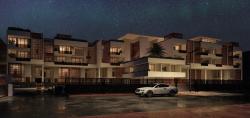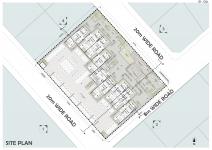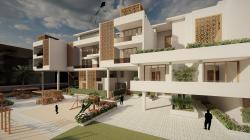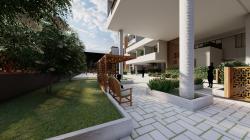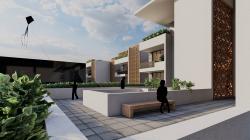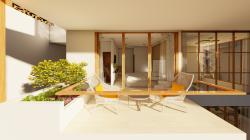The design is a proposal for an International competition for a Residential complex to be designed in Dahran City, Saudi Arabia
The design of the facade is influenced by the vernacular Architecture found in Saudi Arabia and other parts of the Middle East. The screens used for shading the building is a modernistic interpretation of the screens used in the traditional "MASHRABIYAS".
The structure is a composition of staggered masses that peek out of vegetative facades and planted gardens that rise up vertically for each unit. The staggering of the masses as the mass moves upwards helps in naturally shading the large openings of the units that provide expansive views without compromising on reducing the heat gain of the units. Placed centrally on the site in the NORTH-SOUTH direction, with the units opening out to the EAST and WEST for views of the gardens and the site while it avoids any openings on the south side to cut out the harsh south sun.
The units are designed to have a traditional housing scheme on the ground where the living mass is surrounded by a garden on 2 or more sides.
The screens used to mask the facade helps in ventilating the semi open spaces in the unit through its punctures as well as cut of the direct sun producing a diffused pattern-like light in the interior spaces.
The major point of the whole project is that as we go higher floor-wise it does not loose the garden space that it would have when placed on the ground, it incorporates dense vegetative spaces in the interior as well as the exterior balconies.
2020
0000
Typology: Residential
Plot area : 4500 Sqm
Construction Technique : RCC framed construction
Location : Dahran City, Saudi Arabia
Samruddhi Chumble
Akash Menon
Favorited 1 times

