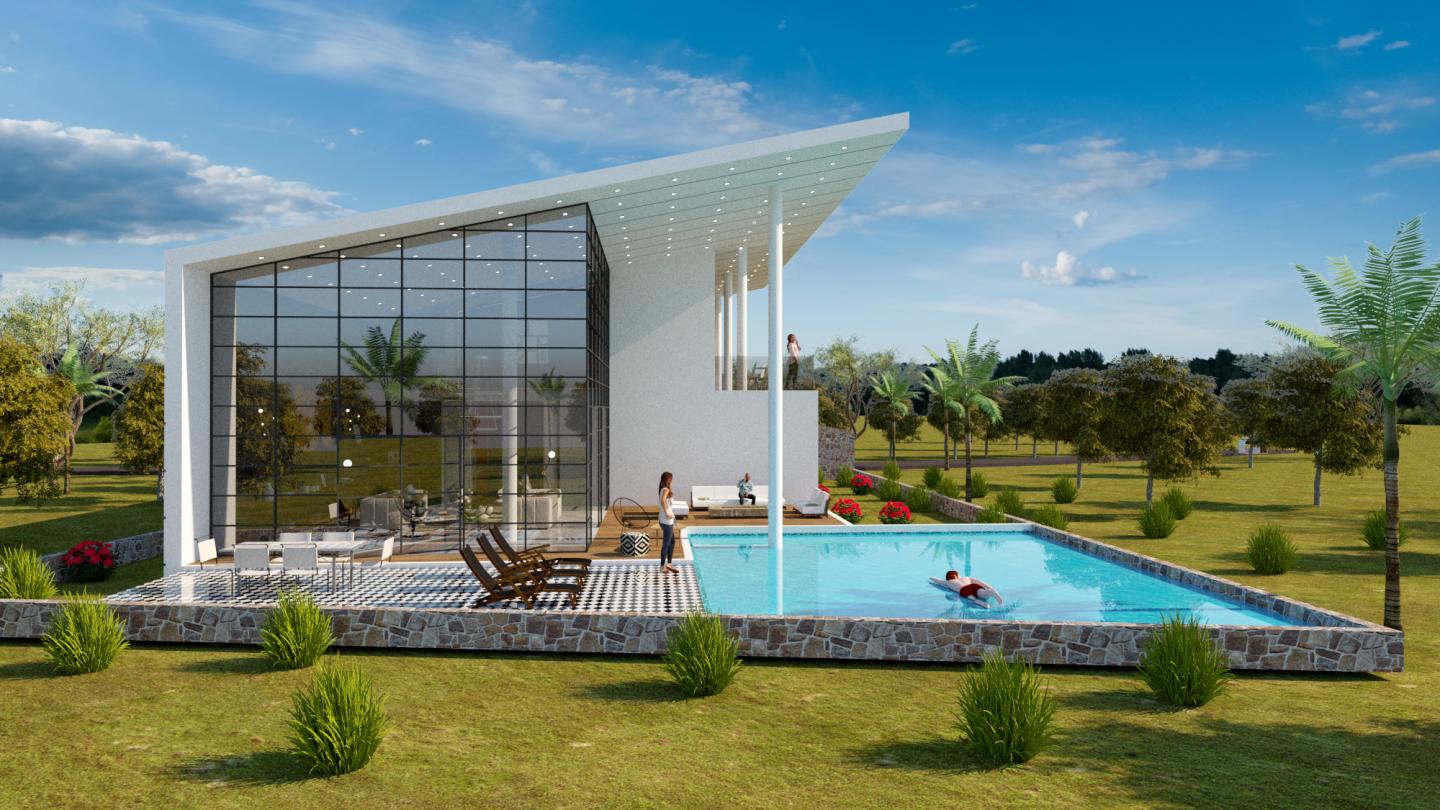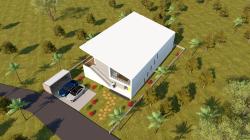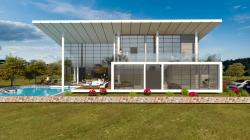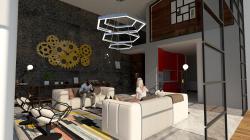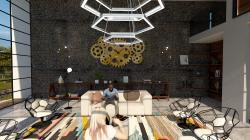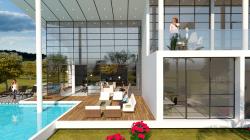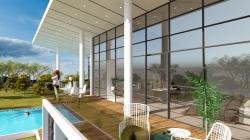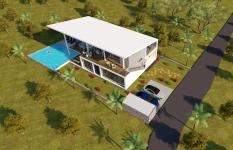The project land is located in the capital of rwanda, kigali. The area called Ndera is a rural area half an hour away from Kigali city center.
Rwanda, which provides a temperature in the comfort zone without being too hot and cold as a climate, allows a design where the indoor and outdoor separation will be lost while designing the building.In the Bosco Home, building interior and exterior relations were tried to be integrated as much as possible.
Continuity in the slab movement defines the home.The living room which is on the first floor is the console on the entrance door of the house.The main saloon of the house has double heights. The column of the house in front of the living room is located inside the swimming pool. The outdoor staircase on the entrance door of the house provides direct access to the balcony on the 1st floor of the house. This staircase outside the house strengthens the circulation between the spaces of the house.
There are 2 rooms on the ground floor and 2 rooms on the first floor. The kitchen is located on the ground floor and continues as part of the hall.The pool is based on the plot limit.The pool side of the house is the main living area. Here, the saloon is designed behind the other room facades.The lsaloon front continues outside with more open space, and this open space is an intermediate zone between the pool and the interior of the house.The terrace between the pool and the hall is a continuation of the saloon.Here daily activities of the house will continue in the magnificent Rwandan climate.
2020
0000
Concrete Structure
Selim Senin
Favorited 2 times
