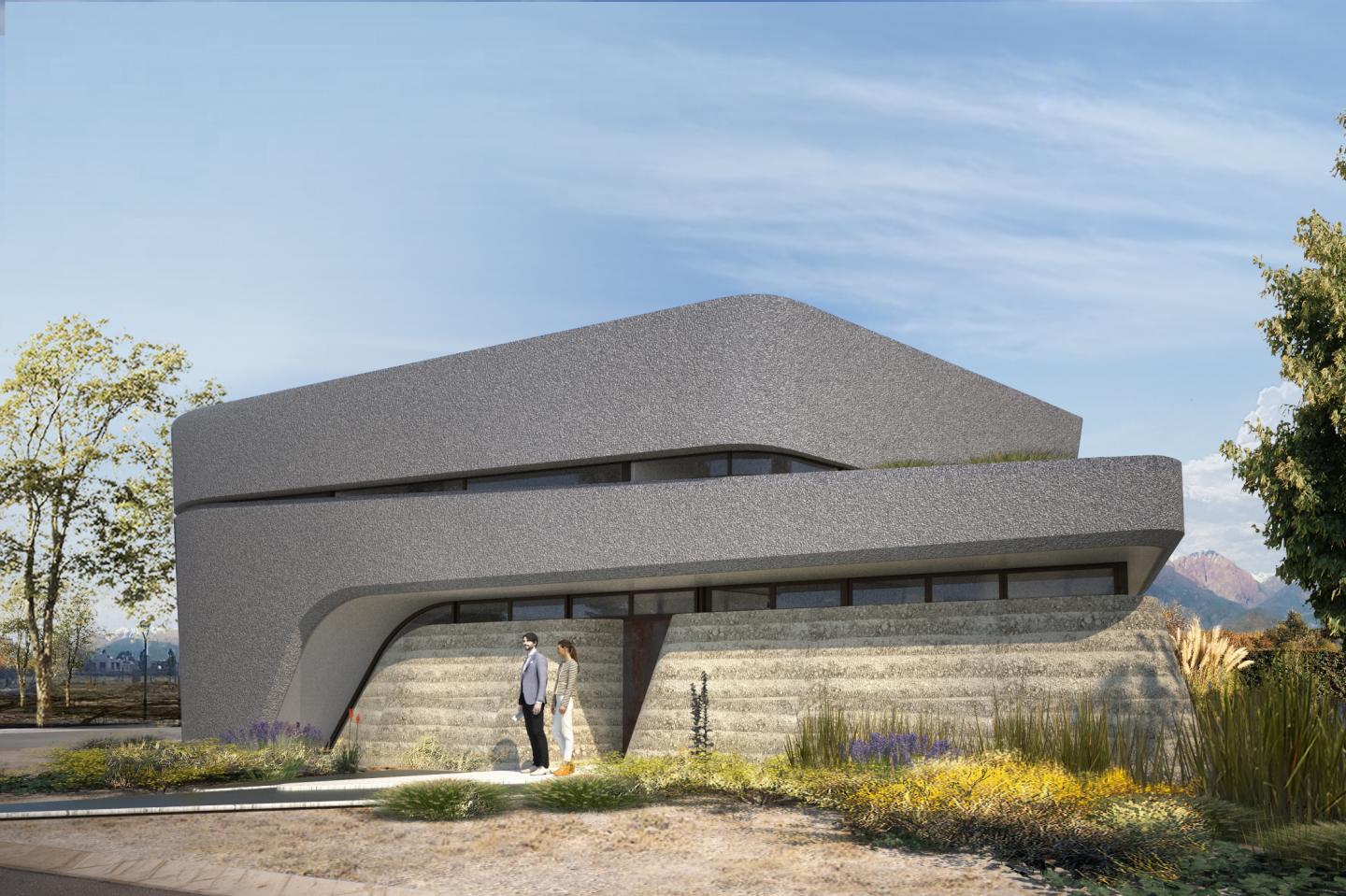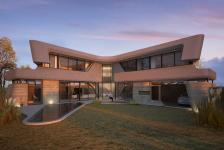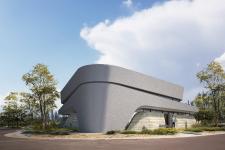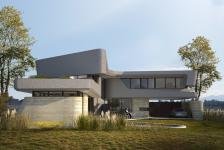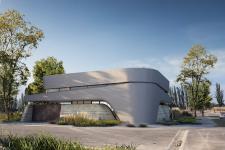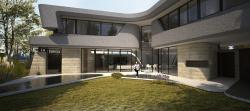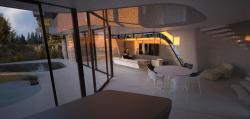The house’s site is on a corner of the suburban residential neighbourhood. The shape is a rhombus oriented north-south on the diagonal mayor. The house’s concept has taken into an account the specific characteristics of the site. The site is located on the southern hemisphere that allocated the best orientation sun exposure to the north in the interior side of the south-east and south-west boundaries. Therefore, the house explores the concept of bending a linear space through an asymmetrical axis, in this case, the north-south vector. The result is a |/ shape with aligning to the south-east and south-west boundaries of the site. The symmetrical axis represents the vertical circulation and helps to understand the spatial organization of the house. All spaces are opening up towards the interior garden on the north-east and north-west facades taking advantage of solar exposure and the visuals. On The Contrary, the southern side of the V shape reacts to the southern orientation and relationship to the street closing up reflecting a solid and inaccessible to the public views. This approach gives the house a strongly introverted character closing itself to the public faces and opening up to the interior faces. A double-sided object emerges from these specificities of the site.
The main access is on the South-East façade. It opens up creating a visual connection between the streets and interior garden and the reflecting pool. The arrival areas are the common area of the house that includes the living room, dining room and kitchen. This large space in V shape is organized on the South-East side with the living room. Opposite in the South-west is the kitchen area with Breakfast Island. In the intersection of this V shape and the symmetrical axis of the house, the dining room is located. It is placed in the centre of the composition contained by a double high space that organizes the vertical circulation of the house. This space is organized to be connected with the garden as an extension of the house and trying to diffuse the boundaries between the inside to the outside. In contrast to the backside facing the streets where the solid of the surface take over to create a large amount of privacy with the streets. At each tip of the V shape is located the Library with a toilet on the South – East and the Landry room adjacent to the garage that works as vehicular access and service access to the house. When the garage is not in use as parking, it functions as a multifunctional space for events. The BBQ place is located at the corner of this semi-open space.
The first floor is been organized on two separate wings separated by a central double high space that contains the vertical circulation. A skylight has been incorporated into the roof design to accentuated the spatiality and enhance the symmetrical composition and functional organization of the house. In the North-West wind, two rooms are allocated with a common bathroom in-between. In the Northeast, the master bedroom with a dressing room and en-suite bathroom is located. The master bedroom takes advantage of the morning sun from the North- East and the best views to the mountains over the North-West.
The materiality of the house looked to reflect the expression of the volumes through its environmental performance and social organization. The geometry expresses the distinction between private and public, and individual and common spaces. The T shape that gives name to the house emerges from the site corner as standing alone object. This T shape expresses the symmetrical axis that organizes the project conceptually, organizational and environmental performance. The volume reflects a solid façade towards the streets and opens up toward the interior garden. The finishing is a thick concrete plaster that expresses a rough aspect. The ground floor walls that grow from the ground define the introverted aspect to the house toward the streets façade. The ground floor concrete walls use local sand and additives to achieve the same colour as the earth, making these elements to blend with the ground as one element. In the Northern facades, even though roof and slab extensions are provided to protect openings to the sun exposure a double glassing on aluminium frames is provided. The roof allows to allocated 10 cm of pumice rocks reducing the solar gain of the surface.
The landscape of the house also plays with the idea of a double-sided object.
In the side of the street of the house, the landscape works with local plans a more deserted aesthetic related to hardness contextual environment. In contrast, the internal garden engages the idea of an oasis, where water and greenery and shading plans are designed to create a microclimate for the inhabitants of the house. The common space has a seamless connection between the interior and exterior garden allowing a fusion between the two different spatial qualities. The common space feels extended towards the garden given its direct relationship with greenery and nature toward the interior of the plot.
2020
0000
.
Architecture: OF. STUDIO
Structural Engineer: Abaxsr
MEP: HAZ
