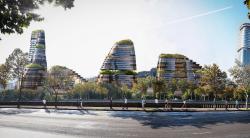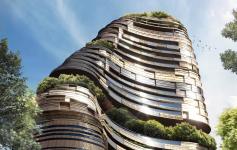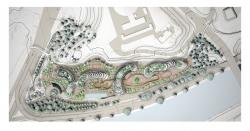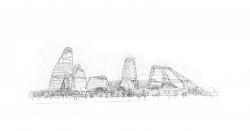Situated in one of the capital’s fastest-growing and most desirable locations, Aragvi Multifunction Center is destined to become a new landmark and destination for local habitants and visitors. With an open shopping center, recreational zones, hotels, offices and residential mixed use functions combined via mega public park the development will be a desirable space all year around.
The concept of the project aims to maximize the environment, rebuild and develop green recreational zones and provides a natural response to a city that lacks green recreational spaces. From its central location on the Mtkvari Embankment, the site is perfectly placed to capture the unique beauty, historical context and personality of Tbilisi.
The idea of the architectural concept of the project is based on the nature of the local landscape, which envisages to maximize seamless connection to the existing environment. The configuration, proportion and geometry of the buildings are defined by the existing context and relief. It is also expressed in the formation of an architectural context that is reflected in its forms, textures and colors. The design volumes mimic the shape of the hills, which are characteristic for the relief and landscape of the area. The proposed color scheme will seamlessly merge with the surrounding natural landscape and blend into the existing site. Special consideration will be given to all existing plantation on site to ensure that they are preserved and maintained at maximum extent.
The multifunctional complex consists of 4 major volumes located on 4 story podiums: a hotel, shopping center, office spaces and 2 living quarters.
The project blends in with the landscape providing an intelligent response to the surrounding environment. It merges culturally and historically with the Old City with new state of the art sophisticated, but yet moderate building composition.
2018
0000
The multifunctional complex consists of 4 major volumes located on 4 story podiums: a hotel, shopping center, office spaces and 2 living quarters.The Shopping Podium (the unifying podium for the whole complex) - is approximately 40-45 000 sq.m. The building comprises of a semi-open construction of 5 floors, with a mega atrium in the center, which is open to the atmosphere. The podium fills a large cavity currently formed in the location and repeats and continues existing contour of the relief.







