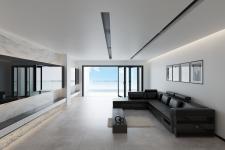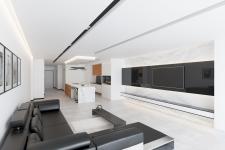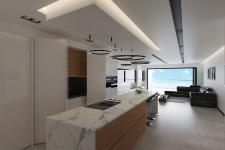This is a residential interior design called Aura designed by Amirali Bahmani at AAB ARCHITECT Studio in 2019.
INSPIRATION
The inspiration for this design was the project's limitations such as small area, floor to ceiling height, column location, shear wall, ceiling beam hangings, walls, installations, and daylight that had to be identified and turned into strengths.
PROJECT DESCRIPTION
This is a residential interior design with a sea vision. This unit is located in the tourist coastal city of Sorkhrud in the north of Iran. This residential unit only has a large north-facing window without sunlight. One of the most important features of this unit is the sea view so it was decided to design bi-folding windows. The space between the two structural columns was used to design the TV space. Due to the lack of space in the kitchen, it was decided to design hideable cabinets.
INTERACTION
When a design is created based on the conditions of the project, the result is that the resident can feel the project. For example, when a shirt is manufactured based on the exact measured size of the consumer, that shirt fits him perfectly.
PRODUCTION / REALIZATION TECHNOLOGY
The polished white stone slab was used in the adjoining side of the window to reflect more light into the space. Due to the small area available, it was decided to design a multifunctional counter.
SPECIFICATIONS / DIMENSION / TECHNICAL PROPERTIES
The area of public space is 50 sqm without corridor and balcony. Dimensions of the apartment are Length 10000 mm x Width 5000 mm x Height 2750 mm. Dimensions of the counter are Length 4300 mm x Width 1000 mm x Height 900 mm.
RESEARCH ABSTRACT
The most interesting feature of this project is the sea vision which was used in the design of the balcony with glass fences. For further attention to the sea vision, two black lines were designed with spotlights on the ceiling, and also a TV wall was designed in the same direction with glossy material for this purpose.
CHALLENGE
One of the challenges of this project was the design of the false ceiling, which had limitations such as the existence of two P-traps and several ceiling beams hanging and the limited floor to ceiling height. Another challenge of this project was an efficient kitchen design that could fix area and dimensions constraints in addition to providing basic functionally. Other things to consider in this design were daylight and sea vision.
2019
0000
Project Name: Aura
Location: Sorkhrud, Mazandaran province, Iran
Project Year: 2019
Total Area: 144 sqm
Video Link: https://www.instagram.com/tv/B4w1YDDAwZu/
External Link: https://www.instagram.com/p/B4QXHuBl57i/
More Information: https://www.instagram.com/aabarchitect/
More Information: https://www.instagram.com/amir.ali.bahmani/
Copyrights belong to Amirali Bahmani, 2019.
Architecture Firm: AAB ARCHITECT Studio
Designer: Amirali Bahmani






