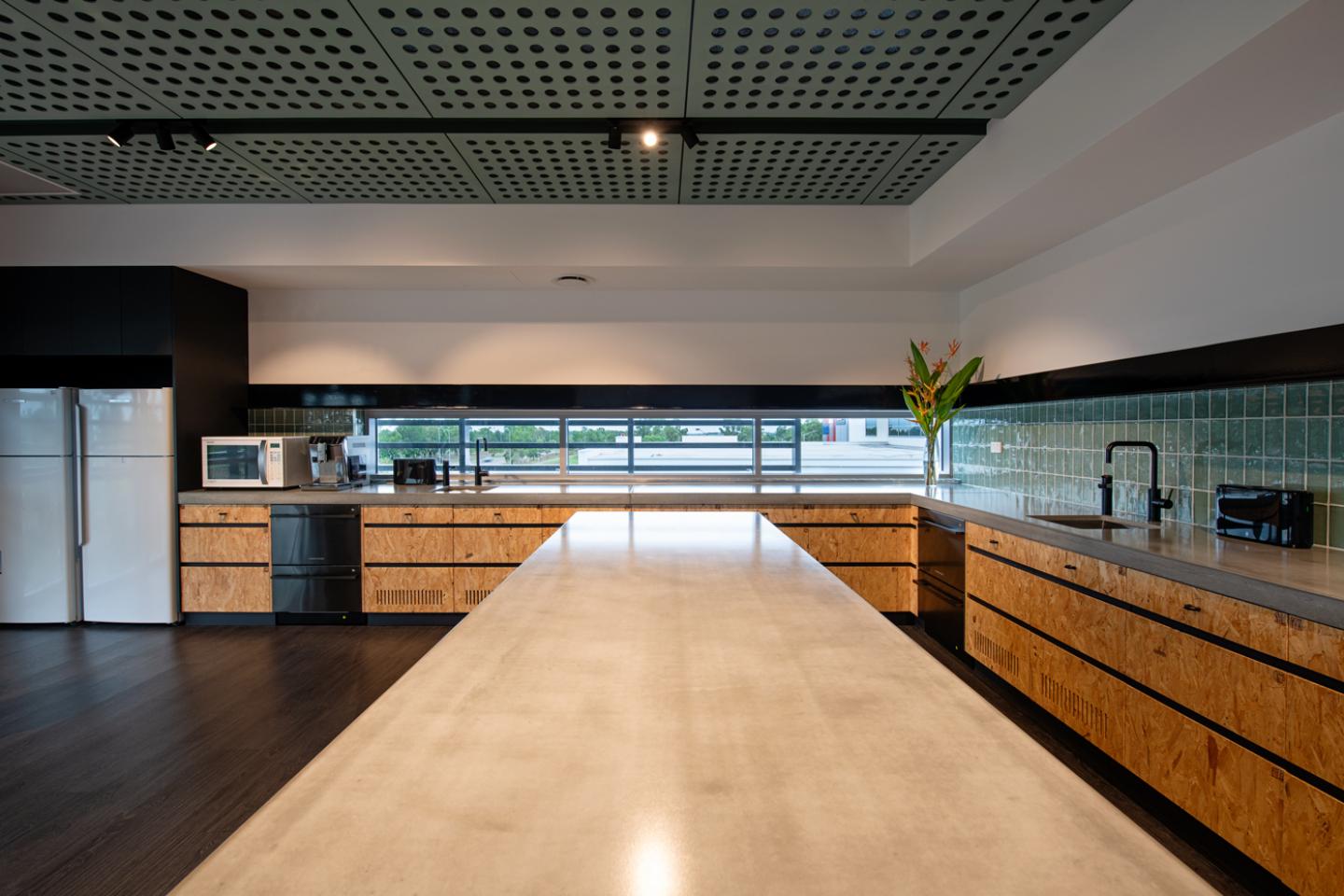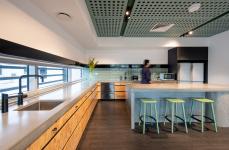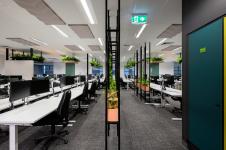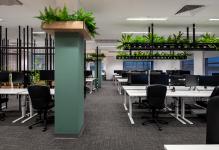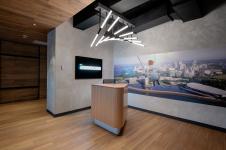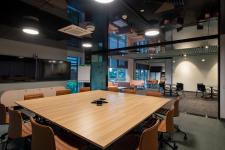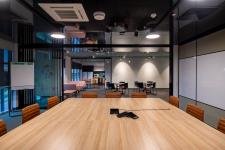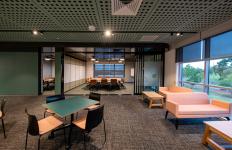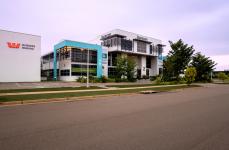Hames Sharley successfully created a workplace environment which aims to speak to Aurecon’s brand, and actively represents the local, natural environment in which it sits.
The entire workplace has been wholly centred around project-based working which is how Aurecon’s workflow is structured. It is both adaptive and interactive and this is achieved by not only the type and setting of work modes created but also through the furniture selections. Key consideration was given to bringing people together. The collab and multi-functional spaces provide platforms for people to meet, discuss and co-create. From the inviting nature of its reception space, to its large social hub areas and co-lab spaces, all contribute to the success of the design and encouraging productivity.
The objective was also to strengthen the connections between people, place and performance, especially understanding that the employee experience is just as essential as the client experience. The interior is defined by a sophisticated colour palette which reflects the natural environment of the Northern Territory’s wild landscape.
Additional windows were incorporated into the design to provide increased natural light. This with the incorporation of indoor plants creates a more natural and inviting environment.
2017
2019
64 workstations in a 500m2 floor plate, while still achieving a number of project based work modes including collab areas, multi-purpose meeting rooms, client rooms and quiet spaces.
