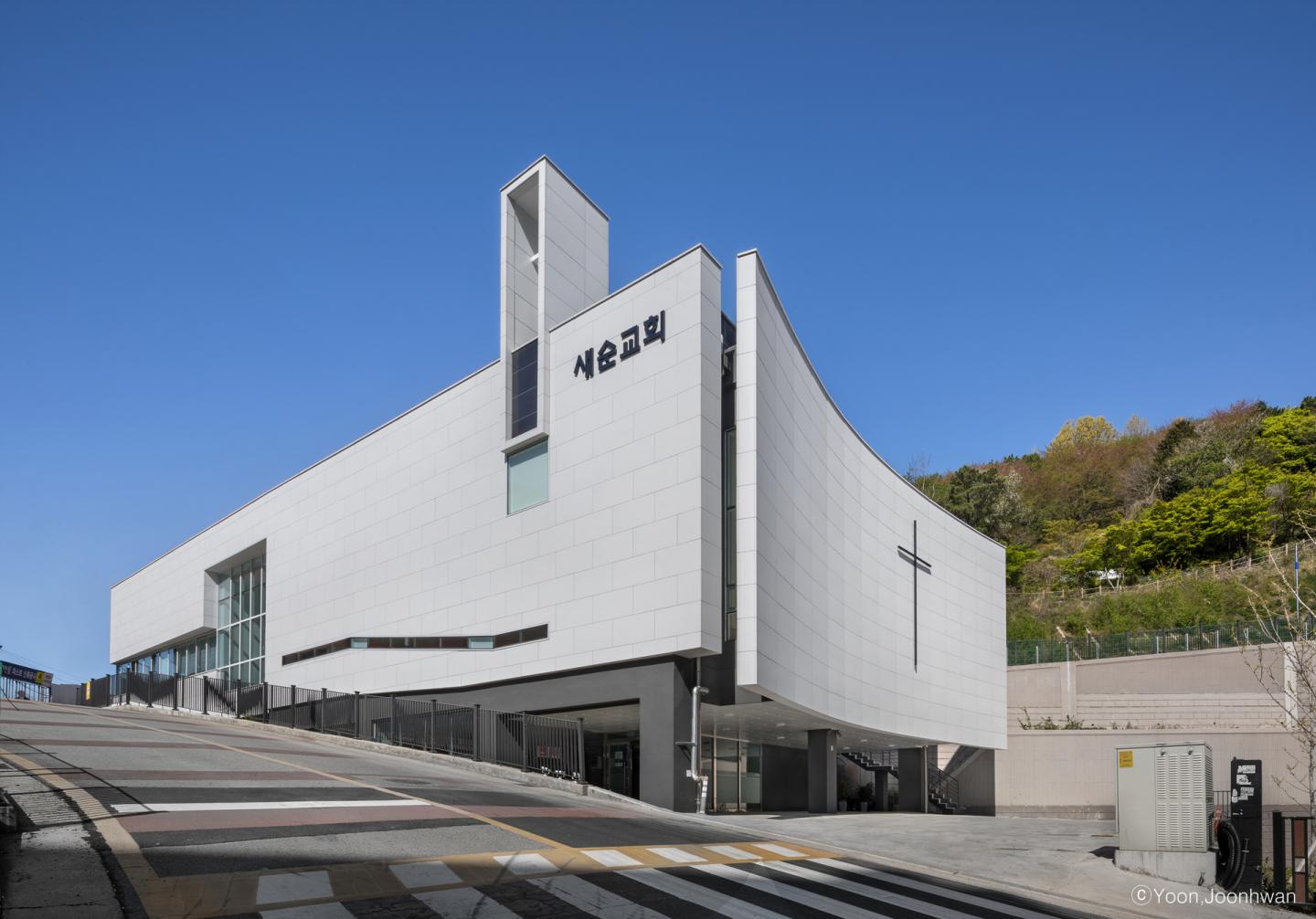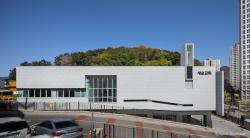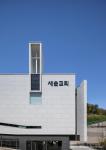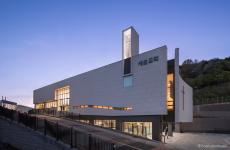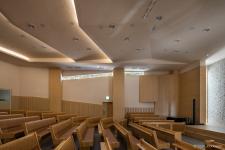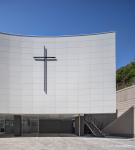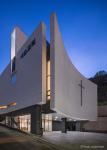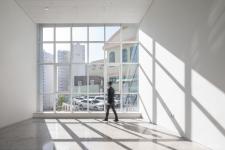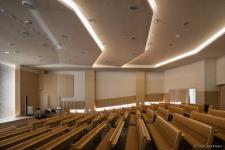1. Background and circumstances
1) Limited church budget (building contributions donated by church members)
2) The site surrounded by high-rise apartments around the site-an artificial vertical apartment complex (35 high rise bldgs) is formed in the northeast side of the site, and surrounds the site, and an apartment complex scheduled to be built in 2022 is constructed on the south side.
3) A church of indefinite shape that is recessed-a site with a clear boundary area as it is located at the edge of the high rise apartments
4) Elevation difference that runs around the site boundary: From FH 69.93 on the west to FH75.54 on the east, the overall level difference is 5.61 meter.
2. Concept and architecture story
1) Harmony with the surrounding artificial environments through emphasis on the horizontal axis
-Reconstruction of vertical and horizontal urban frames through horizontal mass construction for vertical FRAME (high-rise apartment complex).
-Emphasizing the horizontality of the city frame that can integrate the surrounding boundary areas
-Emphasizing the connection and harmony of space through the directing of light: open space
2) Mass composition
-Construction of the northeast streamlined wall for a natural flow of slope: horizontal to emphasize the connection between horizontal and vertical
-Mass composition to emphasize connectivity with the earth, not to highlight the edge of the city
-Arrangement of adaptive masses for asymmetric triangular site geometry
-Emphasis on the connection of spaces that naturally lead to the main hall of the church along the axis of the road surrounding the site
-Space composition in which space connection can naturally lead to light by utilizing the height of the target site
3) Continuity of empirical view:
- A space composition where the entrance to the main hall can be naturally connected by introducing light from the entrance to the hall.
- Suggestion of sequential space through the inflow of light to the west/east side of the target site
- Re-experience the spatial relationship of urban frames through the inflow of vertical light corresponding to the horizontal mass
4) Space composition:
-Basement: Consideration of space programs for infants, elementary school students and the elderly persons
-1st floor: Separation of space functions around the lobby community space: Space composition to prevent user confusion
-1st floor: Emphasis on spatial connection through outdoor deck from FH75.54 on the east side to 1st floor-accord with the ground and emphasis on connection
3. Architecture Overview
1) Site area: 1,754.10 ㎡
2) Total floor area: 960.53 ㎡
3) Floor area ratio: 47.13%
4) Total Floor area ratio: 46.40%
2019
2020
1. Structure: reinforced concrete
2. Building height: 10.05 m
3. Chapel: 270 seats
4 External finishing material: artificial stone burner finish, 24mm double-layered glass
Seungkoo Jo: Main Designer
