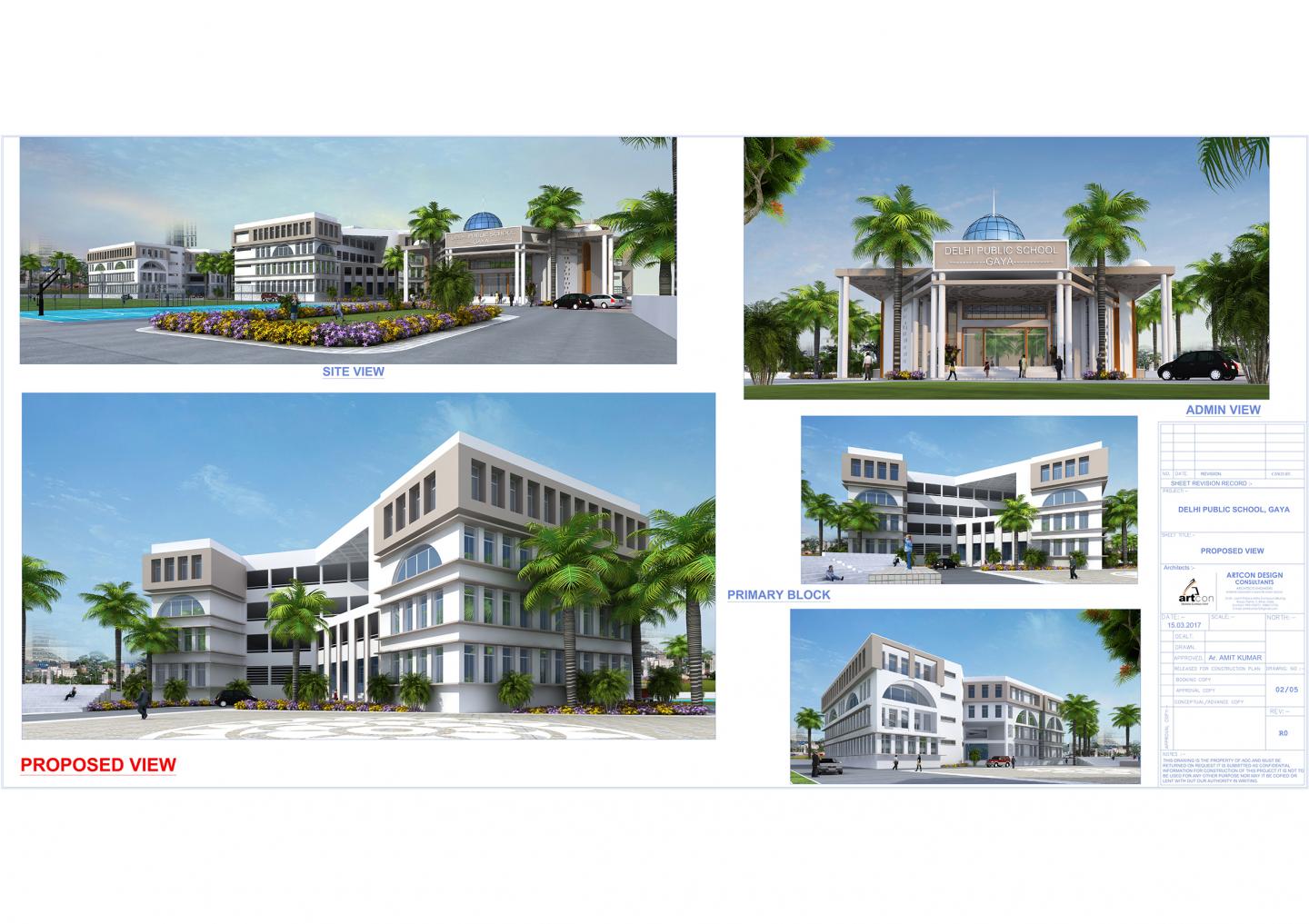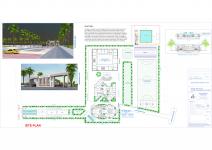The project is situated in Dubhal village of Gaya. School is totally planned as per CBSE norms of planning. The design includes Library Block, Senior Block, Primary Block, Pre-Primary Block, Sport Activity Center, Swimming pool half Olympic size, Football Ground and rest Landscaping. The ground coverage is 17 % of total Plot area so that we can achieve the maximum open space for Student activities and Landscaping. The aim of design is to make the comfort level of study at its priority and making the interesting catchment areas for students and teachers interaction. Each Blocks have its own geometrical Shapes which enhance the aesthetic of buildings.
The Admin Building is situated in the front so that the whole premises have the less vehicular traffic. The admin Block is situated with Pre-primary block. This improves the environment interaction of students with the faculties.
The senior Block is Situated at the back of the premises so that the extra curricular activities of the students should be near by the building premises.
The aim of Design of Delhi Public School is to provide the best and holistic education to its pupil. We believe that the pursuit of excellence rests on the positive belief to develop the qualities of integrity, honesty, trust, compassion and our motto 'Service Before Self '.
2016
2020
Building is totally designed as per CBSE Norms, National Building Code and also followed by Bihar Building Bylaws(Local Bylaws).
Structural Design of building is totally follow the norms of IS Code.
Design Team
1. Chief Architect - Ar. Amit Kumar
2. Ar. Ajit Singh
3. Ar. Dheeraj Kumar
4. Ar. Chandan Ranjan
5. Mritunjay Kumar
Structural Design - SCON Pvt. Ltd.
Electrical Design - Flux Vision
P.H.E Design - Environmental Engineers
Favorited 1 times






