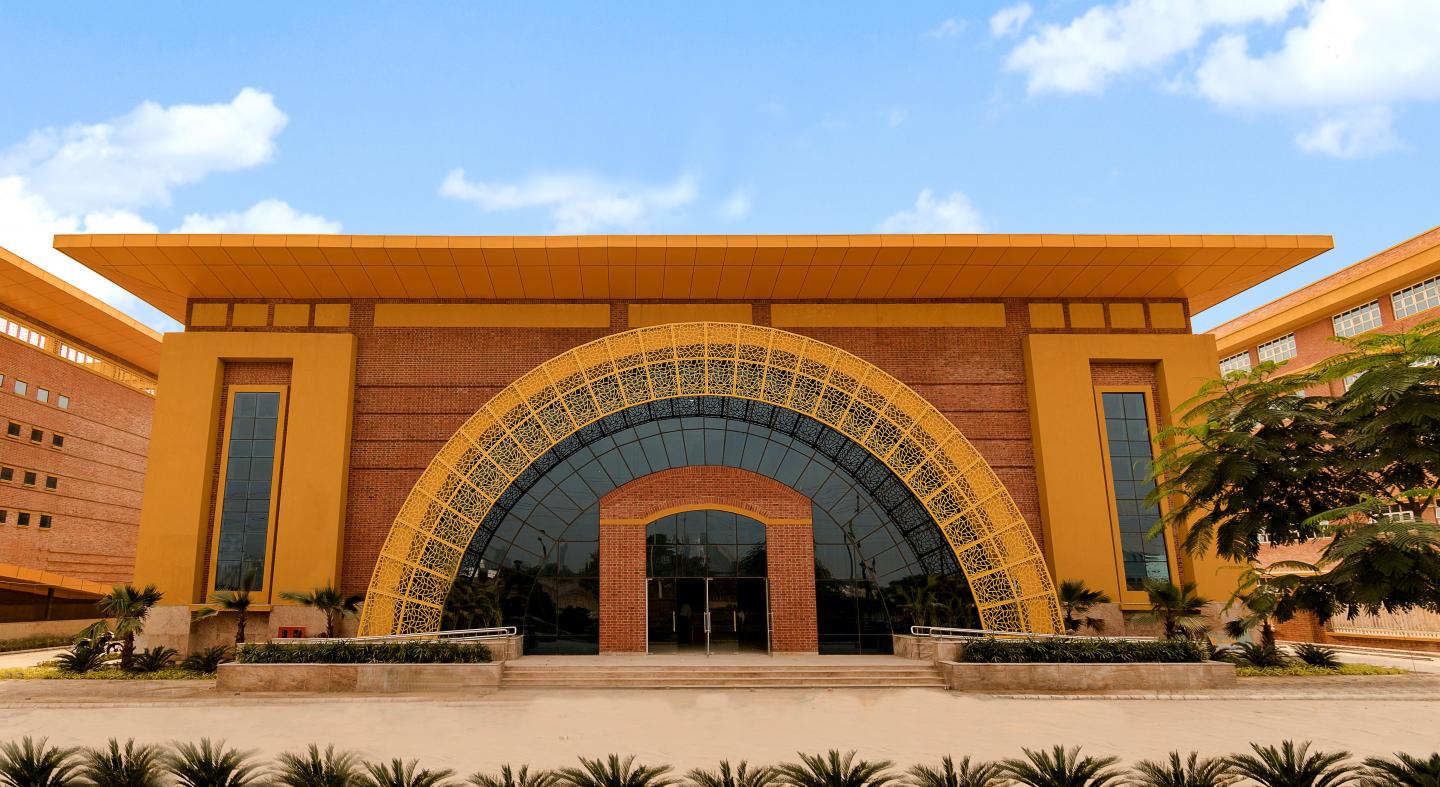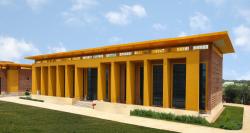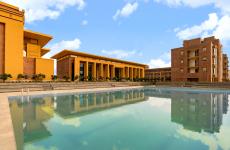The project for the Human Resources Development Centre in Greater Noida, located in the sub-urban area of NCR, is an educational nerve centre of the DPS Society for the ‘In-service Teachers’ Capacity Building’ programs. The striking design breaks away as an extension of the neighbouring DPS whilst being able to exude a colourful design language of its own.
Since Greater Noida is expanding as a thriving upcoming urban development with an accelerating pace, the Architects felt it was imperative to weigh factors such as effective land-use and an inclusion of sustainable design features such as energy efficiency, water recycling and rainwater harvesting.
A self-contained barrier free complex, the bright and cheerful demeanour of the edifices allow the Centre to be spotted from afar. The Centre acts as a beacon of knowledge which seeks to prepare and coach the upcoming Teaching Staff for the DPS Society. The project included the design of an Administrative cum Academic Block, a Multi-Purpose Hall, a Gym Building, Hostel Building and accommodations for the Lecturers as well as the support staff.
Keeping in mind the functionality of the Centre, the Architects wanted the design language to be reflective of a balance between an educational habitat fused with a high-spirited learning endeavour. The use of exposed brick as a primary building material expresses an earthy outlook. To break the monotony of the same, bands of amber radiate throughout the Campus, highlighting areas such as the grand entrance porch of the Admin Block, a string of differently sized window openings interspersed over the façade and an overarching roof structure. This magnanimous roof overhang acts as a shading device, engulfing the premises and regulating passive cooling. The entrance porch of the Administrative cum Academic Block is an extruding element, imposing on the visitors with the massive columnar elements which support louvres on the roof. The design of the Multi-Purpose Hall, however, with a striking arched entrance is able to display a fine juxtaposition of architectural and engineering prowess. The Reinforced Concrete Cement (RCC) Archway seamlessly spans from one end to the other, spanning an impressive 80 ft. With large window openings through the design, the Architects have been able to accommodate natural daylight into the interiors, regulate thermal cooling and reducing the load on mechanical means of cooling (Air-conditioners) by a considerable margin.
The design of the Human Resources Development Centre achieves a mark in the perception of educational institutions in the country and presents a lively way to break the mould.
2018
2019
Location: Knowledge Park V, Greater Noida
Plot Area: 5 Acres
Built Up Area: 2 Million Sq. ft.
Year of Completion: 2019
Comprehensive Architectural Design:C P Kukreja Architects




