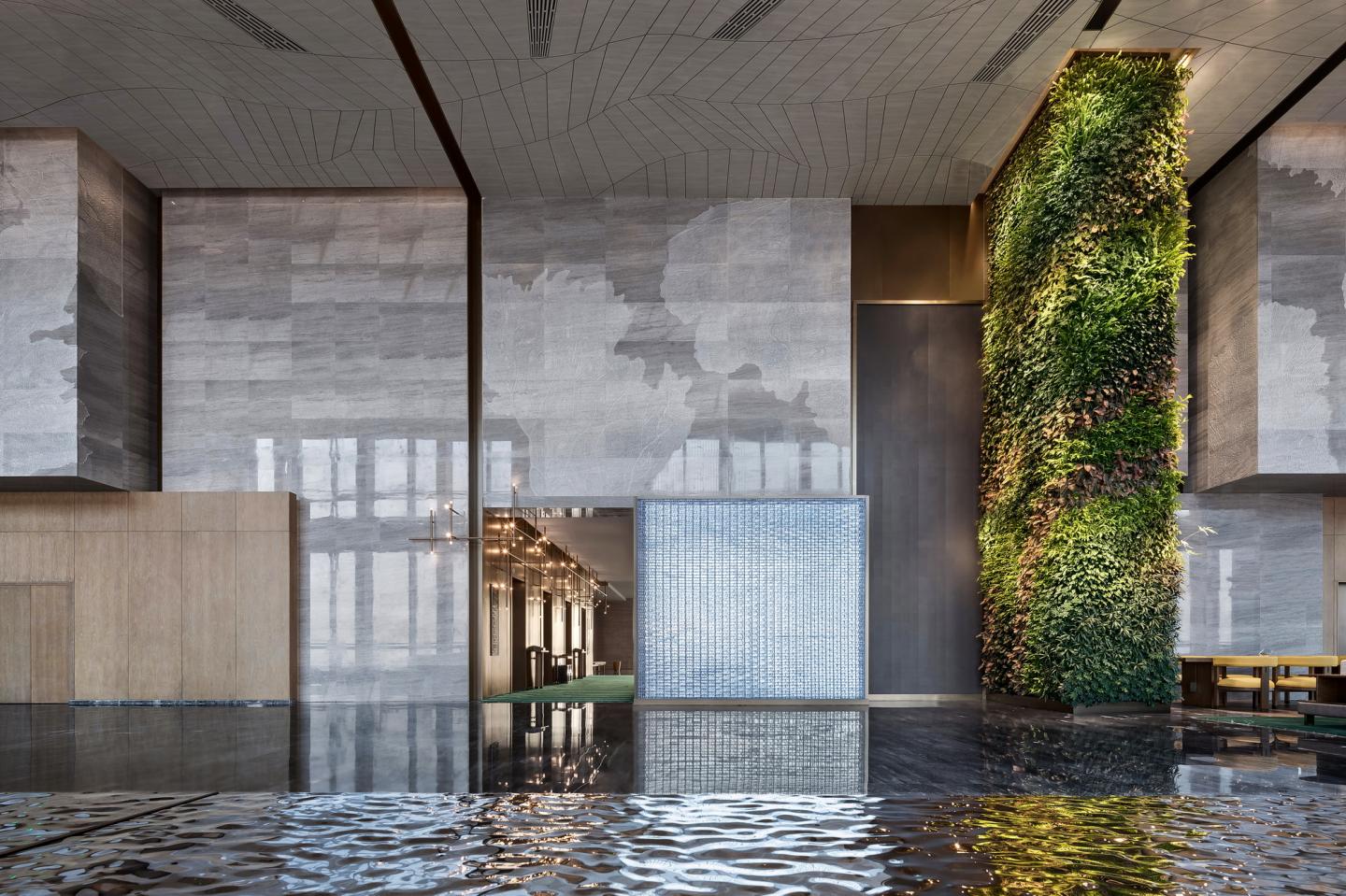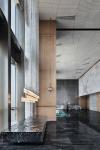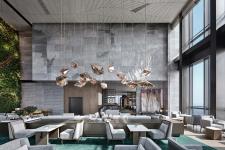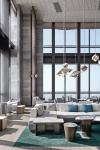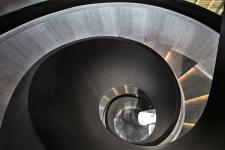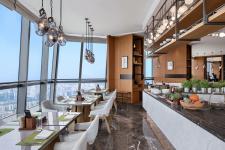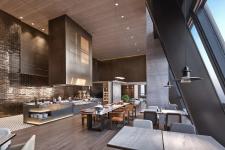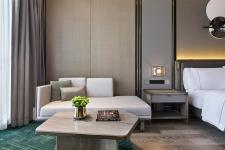between people and space. The LED screen adjoining to greenery backdrop broadcasts the virtual tree of the future, which responds to the ancient leave fossil grey stone wall on the side, where the life state of past, present and future comes together, and let people savour the story which is hidden in the time.
The artistic pendant light from the ceiling contains traces of progress of human civilization. Irregular lighting fixture resembles diamond which symbolizes stoneware. Sparkling light resembles sparks producing from stones, which pays tribute to the ancient wisdom of “using flint to strike a spark”. The current light producing from the “stone” is not due to fire, instead it comes from electricity, which reflects the rapid progress of human wisdom.
In order to optimize the use of natural light, the blocking of glass curtain wall is minimized in design, and allows the sunlight falls freely. At the same time, large area applies original wood material, through the interplay of light and wood, to add a warm and tender touch to the space and let people in this space feel comfortable. Low and deep couch is precisely built according to ergonomics, which represents the leisureliness and coziness of business travelling experience.
The beautiful curves of spiral staircase showcases the artistic tension of the space. The seamless splicing of interior stone and exterior metal skin conveys the modern and grand feeling, and also contains the significant change process of lighting from antique stone to modern metal.
The colour gradient of large-scale ceramic installation in the atrium of all-day dining restaurant blends the colour of soil, trunks, canopies and sunlight which incorporates the beauty of nature into the art and brings the sensual enjoyment. The partition of ceramic installation extends up to the ceiling and semi encloses one relatively separate dining area with the wooden floor to cater to different operation requirements of the hotel.
The banquet hall aims to create a brilliantly illuminated space with lively and joyful ambience. Here “lights” are the bonds of emotional connection. The “Light Cube” artistic lighting set originally created by YANG, incorporates light and technology and conceals the shape of lighting fixture to make the colourful light the focal point of the space and the unique language of emotional expression, which displays the open attitude of the lighting capital to embrace technology and future.
Detached from the rich emotional expression of the public area, guest rooms are on the contrary elegant and simple. The application of metal, stone and wood mutually outlines the blocks in the space and the shape of furniture, to convey a sense of composure and simplicity and temperament of leisureliness and business, which under the light, emanates warm and modest feeling. A touch of dark green on the carpet is a little bit jumpy yet unobtrusive, adding a touch of interest to the space.
One hotel, one city. YANG adopts the space to record the story of the city, and at the same time make the hotel itself the story of the city. Westin Zhongshan Hotel in the China lighting capital continues the story of lights.
2016
2019
Project Name: The Westin Zhongshan Guzhen
Category: Business Hotel
Project Location: No. 98 Tongxing Road, Guzhen Town, Zhongshan City, Guangdong Province
Project Area: Approximately 39,000 square meters
Opening time: September 2019
Design Consultant: Yang Bangsheng & Associates Group
Creative Team: Yang Bangsheng, Chen Bohua, Wang Qin、Hu Zhaozhen
