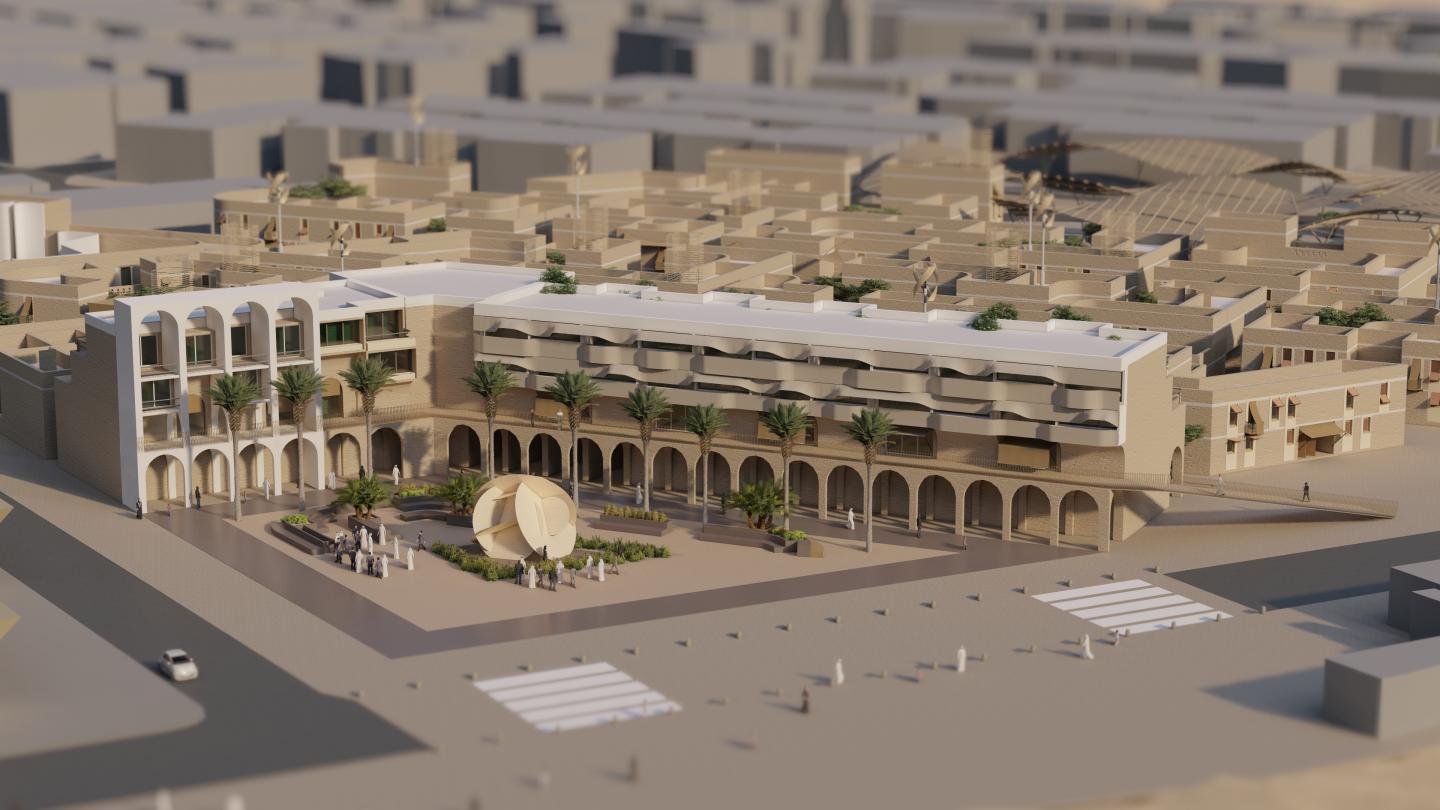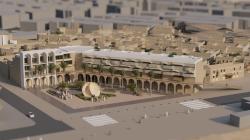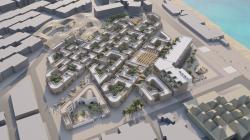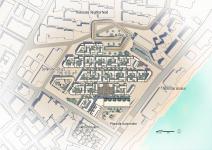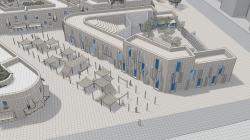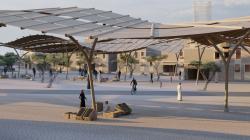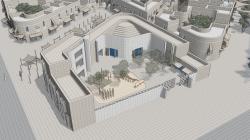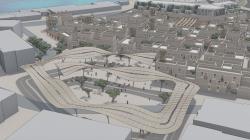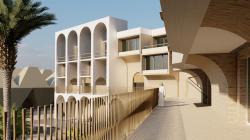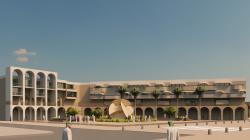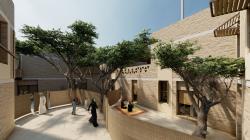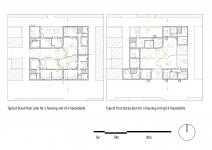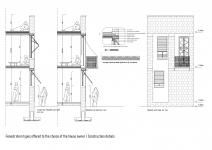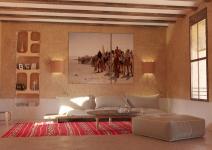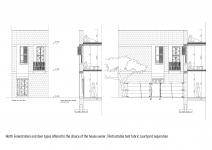The Sahara desert has always been a nomadic area, recent economic activities such ore exploration and tourism has led to the settling of once nomadic communities and a sudden growth in population, conscious of the isolation of these communities and the cost of importing buildings material there, this project aims to propose a sustainable way of housing for Saharan desertic locations, by taking the city of Dakhla in southern morocco as a testing ground for a sustainable housing and mixed use neighborhood project. The design draws its inspiration from the local values and craftsmanship and uses locally available materials such as sandstone and tents textile. The houses are designed to be opened on a mutually used courtyard separated by retractable textile veils for each household that can be withdrawn to share the outdoor space with neighbors, or drawn to have more privacy, the courtyards and the strong west east directionality of the plan aims also to reduce the impact of the powerful northern winds which sweep Dakhla, while the intricate medina-like urban design aims to reduce sun exposures on façades. The neighborhood also features several amenities in order to decrease the need for transport such as a local market, a community center, an arts and crafts center as well as a mixed use building overlooking the bay, all designed to be adapted to the strong Sahara sun and wind, these amenities also include plazas and public spaces such as the "place de la corniche" open on the shore and the community center esplanade which features an interactive urban furniture that allows visitors to shape the public space to their liking through tent textiles . The project puts the inhabitant in the center of the design reflection with his needs, culture and relationship to the environment .
2020
0000
-Project area: 3 hectares.
-Main building materials : sandstone and traditional wool textile
-Bioclimatic approach : at least one south facing facades for all buildings, small openings, thick stone walls inertia.
-Building and design strategy : the B.O.B method was adopted: Bespoke Open Building (allowing the owner to customize his house through the choice and placement of predefined architectural elements designed by the architect : windows, balconies, doors, sun shades) , thus these elements were drawn and defined
-Sustainability aspects : local building materials, exclusively pedestrian streets, use of wind generators of roof and dew collection, bioclimatic design, recycled wood from the city's dock, respect of local culture and community needs, mixed use buildings and integration of commerce in residential urban fabric, customizable houses and participatory planning.
Main ideas : sustainability, frugality, community oriented, inspired by local culture.
Designed by : Bajja Yazid
Tutors : Pr.Abdelghany Tayyibi & Pr.Dominique Gauzin Müller
