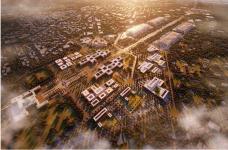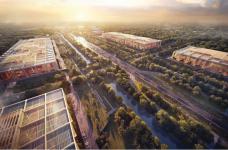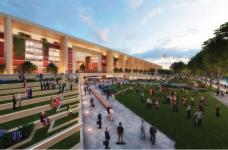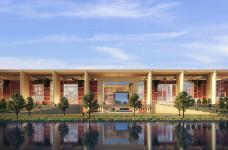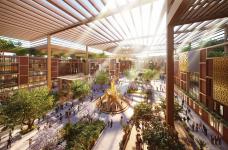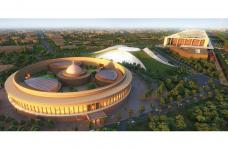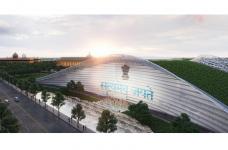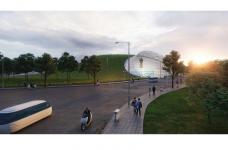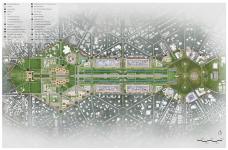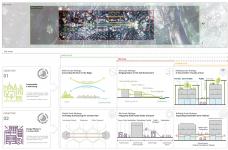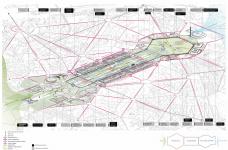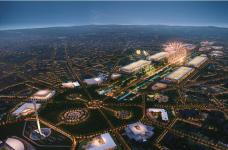Redevelopment of Central Vista in New Delhi, India is a historically and culturally significant project proposing the redevelopment of over 440 Hectares of prime land. With the site allocated in the heart of the capital city, it is a mega-scale urban development which seeks to uplift and upgrade the requirements of a burgeoning economy.
Urban Context
The site comprises of highly coveted buildings such as the Presidential Residence (Rashtrapati Bhawan), the North and South Blocks, the Indian Parliament, Ministerial Complexes, various Secretariat buildings besides the National Archives, few National Museums and a National Stadium. The design concepts are centred on restoration, adaptive re-use, intelligent conservation, upgradation, retrofitting and reconfiguration of the existing heritage and preserve the celebrated historic value of the area, along with creation of some landmark edifices.
Master Planning Concept
The overall master planning integrates elements of harmony, balance and rhythm to ideate a concept which is a comprehensive understanding of the challenges of the present times while leaving ample area for unhindered future expansion. The axis of the Vista extends more than 2 kms in length and is developed as a mixed-use cultural district. A natural stream along a central axis balances the overall site and is flanked by extensively landscaped avenues and pedestrian spine on either side. By restricting vehicular movement on the outer roads, this street is kept pedestrian-friendly, becoming an eco-conscious zone. The design also proposes a monorail concealed under the terraced landscape which links all buildings in the precinct & integrates with city mass transit. Technological advancement is utilised to its fullest with features such as high-end security systems integrated in this district, display screens to help guide pedestrians with movement in and around the site, well-regulated parking space for vehicles etc.
Vernacular design
The architectural concept strives for a responsible design development through an understanding of conservation, sustainability and holistic approach. The offices are proposed as mixed-use spaces and are inspired by the mohallas, chowks and bazaars of Chandni Chowk (one of the oldest areas in New Delhi), and accommodate retail areas, restaurants, lounging spaces etc. in their central courtyards. Entrance of these buildings use Gopurams and Toranas as inspiration, giving a magnificent look to the whole complex.
Climatologically-responsive Design
The offices would be able to symbolically represent India through use of jaalis, louvres, accommodating semi-shaded central courtyards and creation of double skin façade by extending slabs (chhajjas) supported by colonnaded corridors around the Secretariat edifices. These architectural elements and techniques work well in the Indian landscape and establish a climatologically responsive design. Stone panels with different traditional Indian architectural motifs become the patterns for jaalis which celebrate the art and architectural history of India while synchronising with the existing Lutyens’ character.
Re-defining urban character
The proposal also integrates high-level technology through automation and artificial intelligence systems in the buildings for increased security. North and South Blocks, already existing and highly prominent offices, are proposed to be restored instead of using them as museums. At one end of the axis, a precinct of Museums is proposed around India Gate, a national memorial monument, imbibing adaptive reuse of historical Indian princely estates.
Reimagining New Delhi as a Garden City, the redevelopment proposal offers a possibility of bestowing it with an international iconic stature and creating a state-of-the-art futuristic and livable vision of urban development.
2019
0000
Location: Rajpath, New Delhi
Site Area: 440 Hectares
Built up area: 70, 00, 000 sq. ft.
Footfall of area: half a million people on weekdays and around a million people over the weekend
C P Kukreja Architects
Central Vista Redevelopment by Dikshu C Kukreja in India won the WA Award Cycle 35. Please find below the WA Award poster for this project.
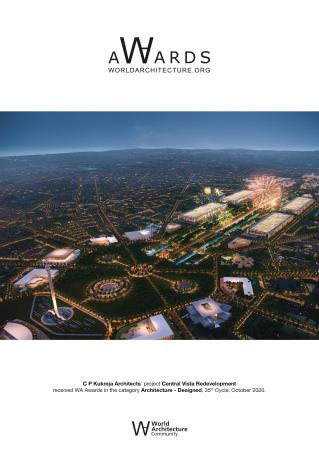
Downloaded 1260 times.
Favorited 31 times


