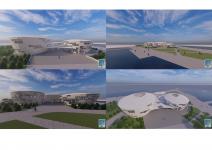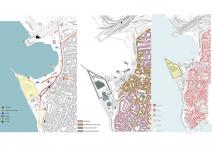Istanbul Design Museum
In this project, it is aimed to make a design museum in Istanbul, which was selected as a design city. The location of the project is in Istanbul, Kadıköy and the plot is located on a coastal promontory where land and sea transportation network is intense. These factors were also taken into consideration while designing the layout of forms and functions.
In the museum, modern works of art made with techniques that have been made since the past in Turkey intended to be exhibited. Besides the museum building, the project includes library, design ateliers, seminar room, shops and cafe/restaurant. In addition to being a museum, it works as a cultural and activity center that people can actively use.
Based on this concept, three buildings have been designed according to functions in this project and these buildings are connected by a roof. Depending on the functions, the size of the buildings are designed from large to small in proportion and the settlement decision has been made.
The restaurant building is located at the edge closer to the sea view.
the museum building is located in the direction of the main access point and in the rear-facing area because it doesn't have to see a view. The median building, which are activity units that can be actively used by the public, is placed in the main entrance point and in the area with a view. Entrances are given by the coastal road and the main road.
An elliptical form is preferred to give a spiral effect in buildings. It is aimed to have a fluid route while visiting the museum. Based on this logic, other buildings were also designed. It is also an inspiration from the effect of three drops falling on the floor. In this design, which is a wide span project, a system that is solved with steel truss beams has been built.
2019
0000
Area : 6000 m²
Location : Istanbul / TURKEY
DESIGNER : FATIMA ELVEREN
Favorited 1 times








