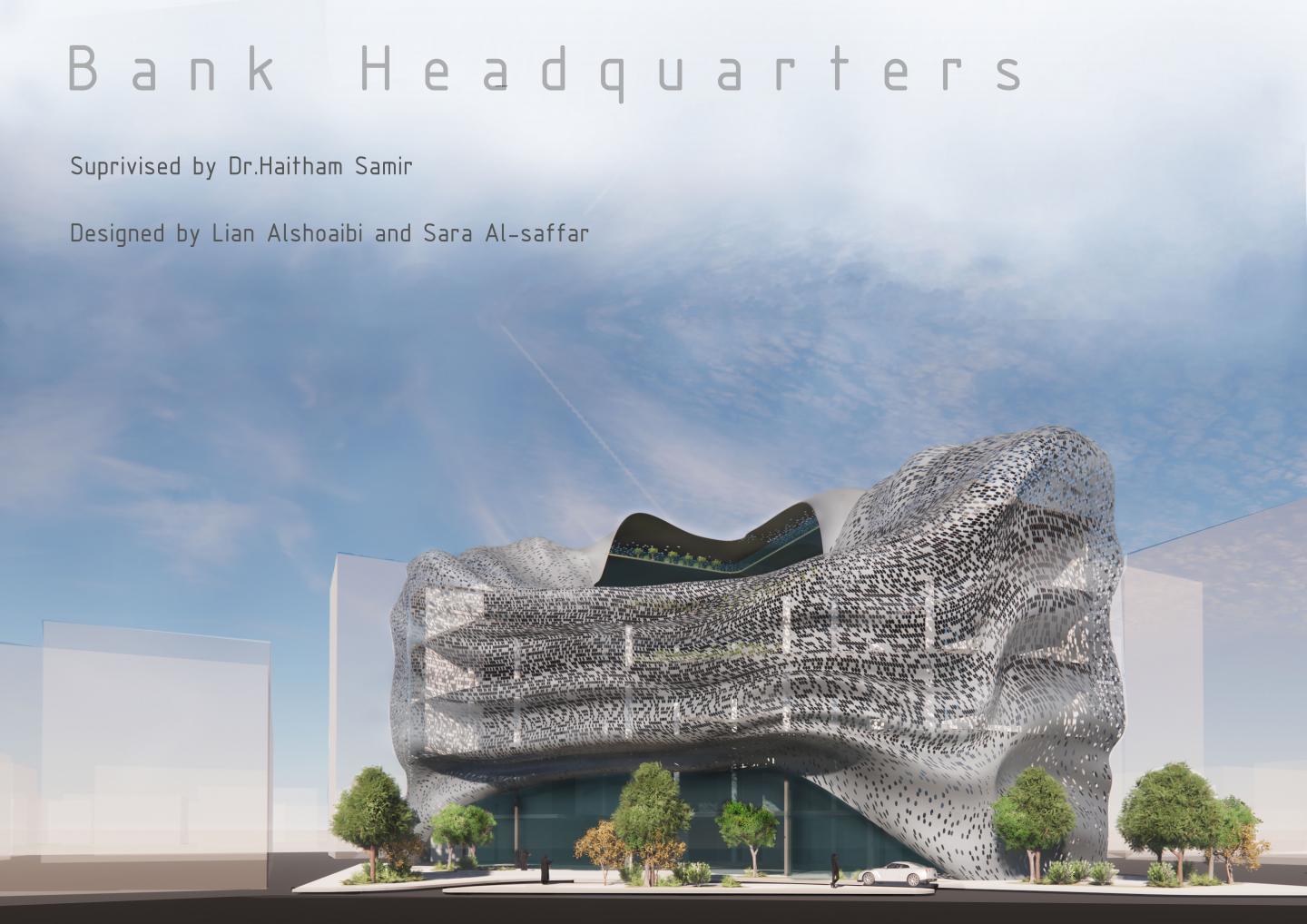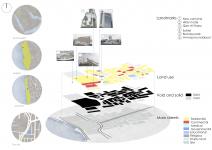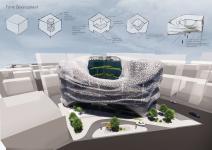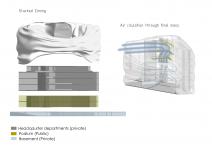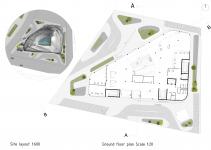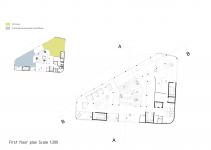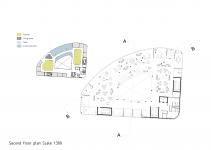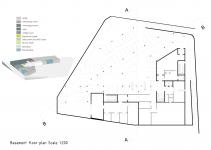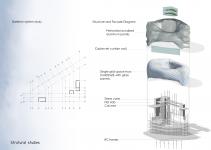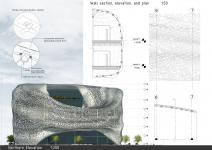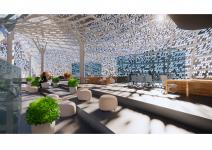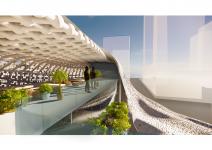Project Brief
A local leading bank is seeking the establishment of a new headquarters that would be a landmark in the urban texture of Jeddah. The bank headquarters is located in Ash-shati District which is a mixed area that consists of residential and office buildings, as well as important landmarks to the city of Jeddah. Therefore the new bank headquarters will serve the public and will be a prominent part of the area given the importance of this district. A primary sect of the building consists of two podium floors (bank branch), and this function is facilitated further by the presence of heavy pedestrian and vehicular movement in the district.
Concept and Idea
The aim of the design is to break the usual rigidity of bank headquarters and user segregation. This is achieved through a unified mass with an internal experience that is shared visually between public and private, while still maintaining the needs of each user.
The building depends on three main ideas: the monumental staircase, the atrium, and the office space zoning. Upon entry to the building, users are welcomed by a monumental staircase which symbolizes the formality of banks while creating visual connection and openness to the space. This element is aided by the atrium which creates views of the different working environments as well as views to the lower public sect. Finally, the offices are arranged to fulfill the concepts of "think, create, communicate ". The think zone is in the inclosed offices to provide an isolated and private environment. The create zone is in the open offices due to the flexibility of the area in order to enhance productivity. The communicating space is within the link between the two departments and holds a mix of enclosed and open spaces. These concepts are reflected in both the massing and facade treatment.
2020
2020
Site area: 4282 m²
Built area: 6800 m²
Sara Al-saffar , Lian ALshoaibi
