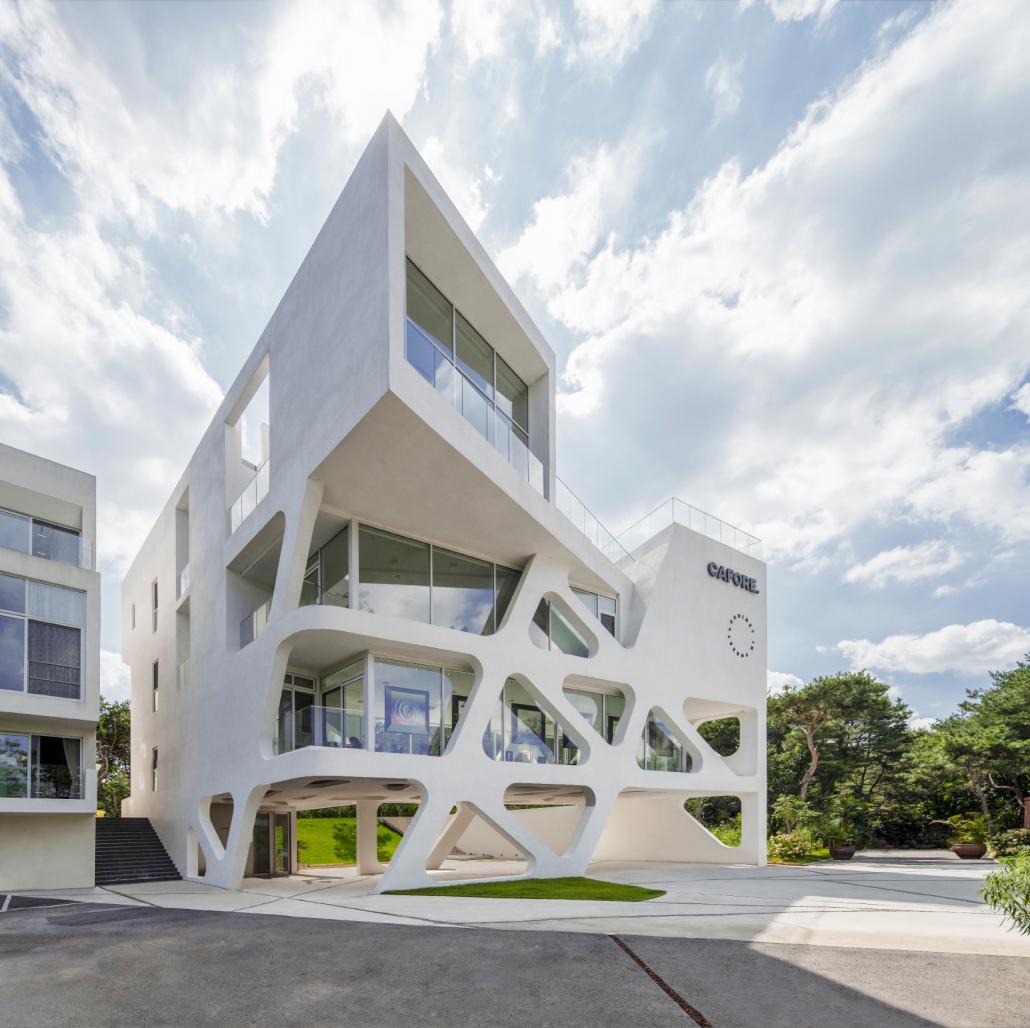CAFORE is a combination of the words ‘Cabinet’ and ‘Forest’.
The client who is a fashion designer created a space for her works and exhibition at the foot of the Yangja Mountain overlooking the Namhan River. ‘Cabinet in the Forest’ means not only the image that gives a glimpse into a fashion designer’s special works and daily life in the pine forest but it is also a conceptual word that structuralizes architecture.
The building complex consists of the Forest zone and the Cabinet zone for the visitors and the client respectively.
Forest zone
Consisting of a runway for outdoor fashion show, stands, and a cafe, the Forest zone provides a view of the sunset over the Namhan River through dense pine forest. The architect extremely controlled the building volume over the ground to emphasize the landscape of beautiful pines. The cafe has a food and beverage space, an open seminar room, and a select shop.
Cabinet zone
The cabinet zone, standing at the highest level on the site, is a space for the clients' work and daily life. It consists of a wide and low piloti, exhibition, workspace, and rooftop. The piloti provides a space for outdoor performance and seminar, making a visual harmony with the low mound that leads to a backyard. The bays of the building not only have structural function but also play the role of show windows. Their depth, thickness, and spacing are planned to minimize the effect of the sun’s altitude and climate. The rooftop, connected with the client's business space and reception room, is designed to command a view toward both the complex and the Namhan River.
2016
2019
Architect: Heesoo Kwak Location: 467-3(exhibition hall)/14-40(residence)/467-19(storage facility) Jeonsu-ri, Gangha-myeon, Yangpyeong-gun, Gyeonggi-do, Korea Programme: Culture & gathering facilities (exhibition hall)/ residence/ storage facility Site area: 660㎡/ 731m²/ 2,005m² Building area: 256.12㎡/ 133.25m²/ 381.99m² Gross floor area: 454.24㎡/ 487.41m² / 1,075.02m² Building scope: 4F/ B1F, 3F/ B1F, 1F Height: 17.4m/ 16.25m/ 5m Structure : RC Exterior finishing: stucco finish Completion: Jul. 2019 Project Credit: Heesoo Kwak and IDMM Architects Photo credit: Jaeyoun Kim
Junsoo Kim, Jiheon Kim, Seoyoung Jang, Sunpil Hwang


















