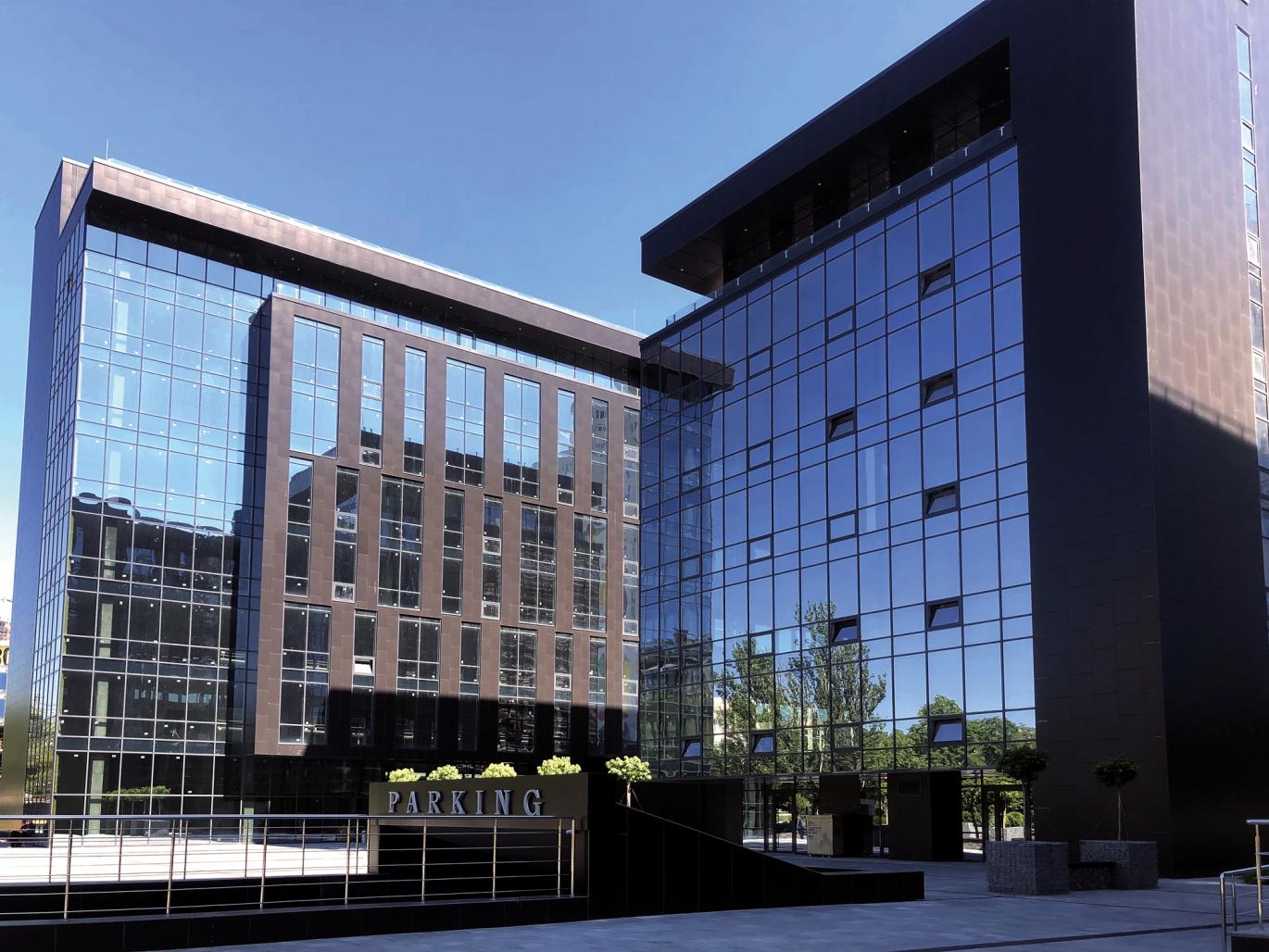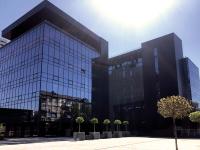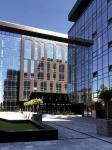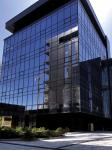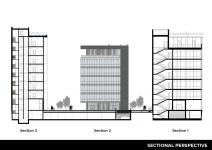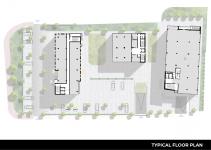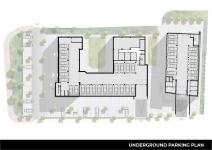For the new project of the office complex, a plot with a total area of 0.4637 ha was allocated, which is located in the center of Kyiv, in the district where the business life of the whole city is concentrated.
The main principle of the concept is to create comfortable conditions for future tenants and their employees.
The complex consists of three separate buildings with a height of 7-8 floors. All sections have an open space layout.
In the first section on the ground floor there is a cafe and a small summer terrace. The office on the seventh floor has two private terraces. The second section on the seventh floor also has a spacious terrace. Also, in the second and third - the roof is operated, where workers will be able to rest at lunchtime.
Each section has a different geometric shape and exterior, but in the decoration of the exterior everywhere used a hinged facade of dark graphite color, so that the overall look was harmonious but not the same, also a panoramic glazing.
The business center has guest parking and two underground parkings. The territory of the complex is surrounded by gabions, and inside there are ennobled green areas, benches for rest.
Throughout the building, multifunctional double-glazed windows and ventilation systems with heat recovery was installed to save on heating and air conditioning. For interior lighting of the building, LED lamps with motion sensors will be installed to save energy.
Also, for the safety and comfort of tenants and their employees, the complex has video surveillance systems, access control and a security post at the entrance to the office complex.
2018
2020
TRINITY
Work place/Office
Location:
Kyiv, Ukraine
Site Area:
0,4637 ha
Total area of the complex:
Number of Buildings: 3
Building Area:
Section 1 - 3 722,14sm
Section 2 - 2 051,6sm
Section 3 – 3 452,5sm
Da Vinchi Group (Iurets Sergii, Yavtushenko Halina, Maksim Iurchuk)
